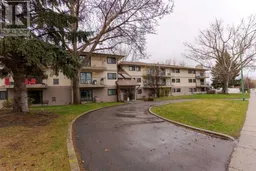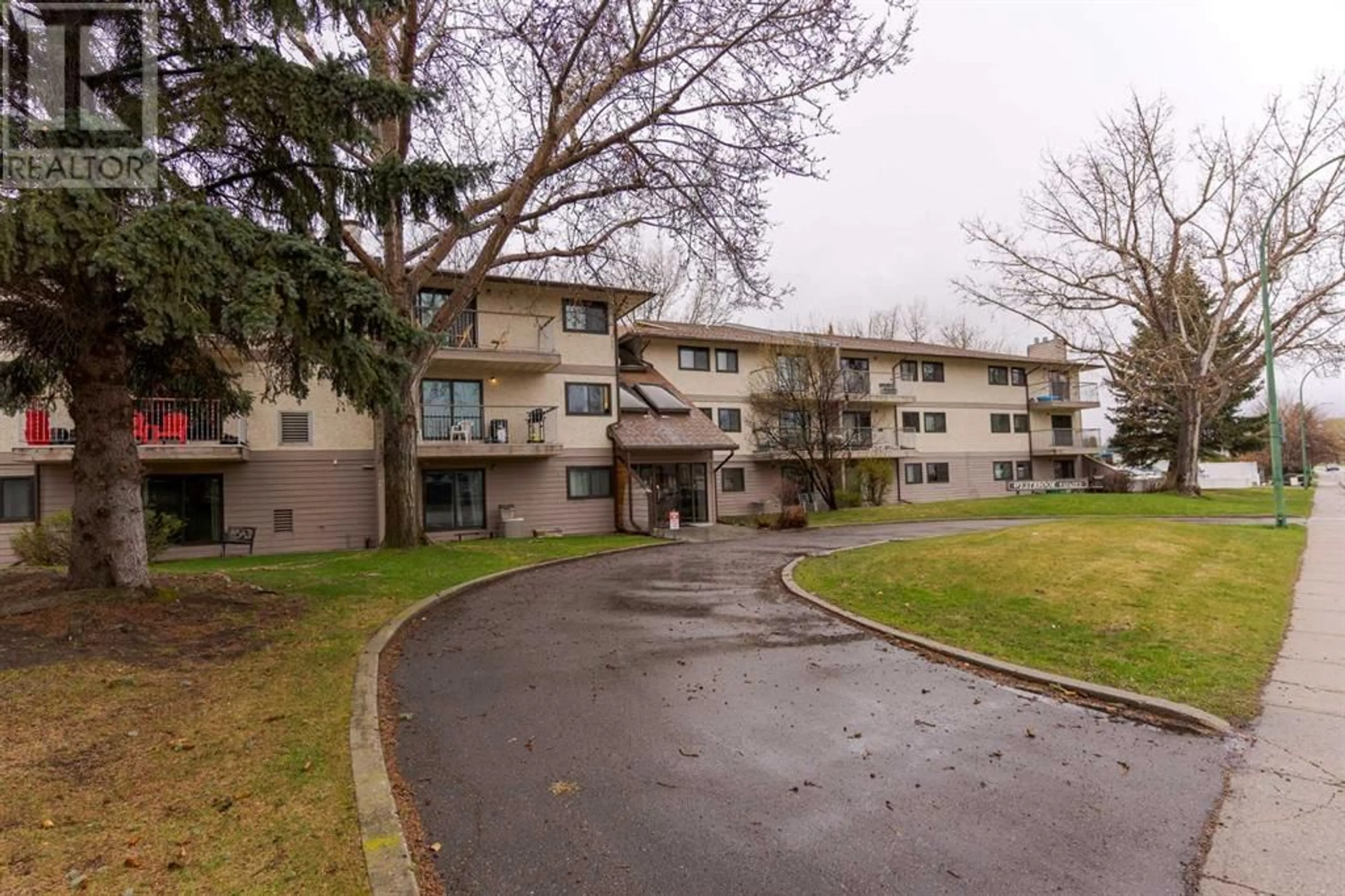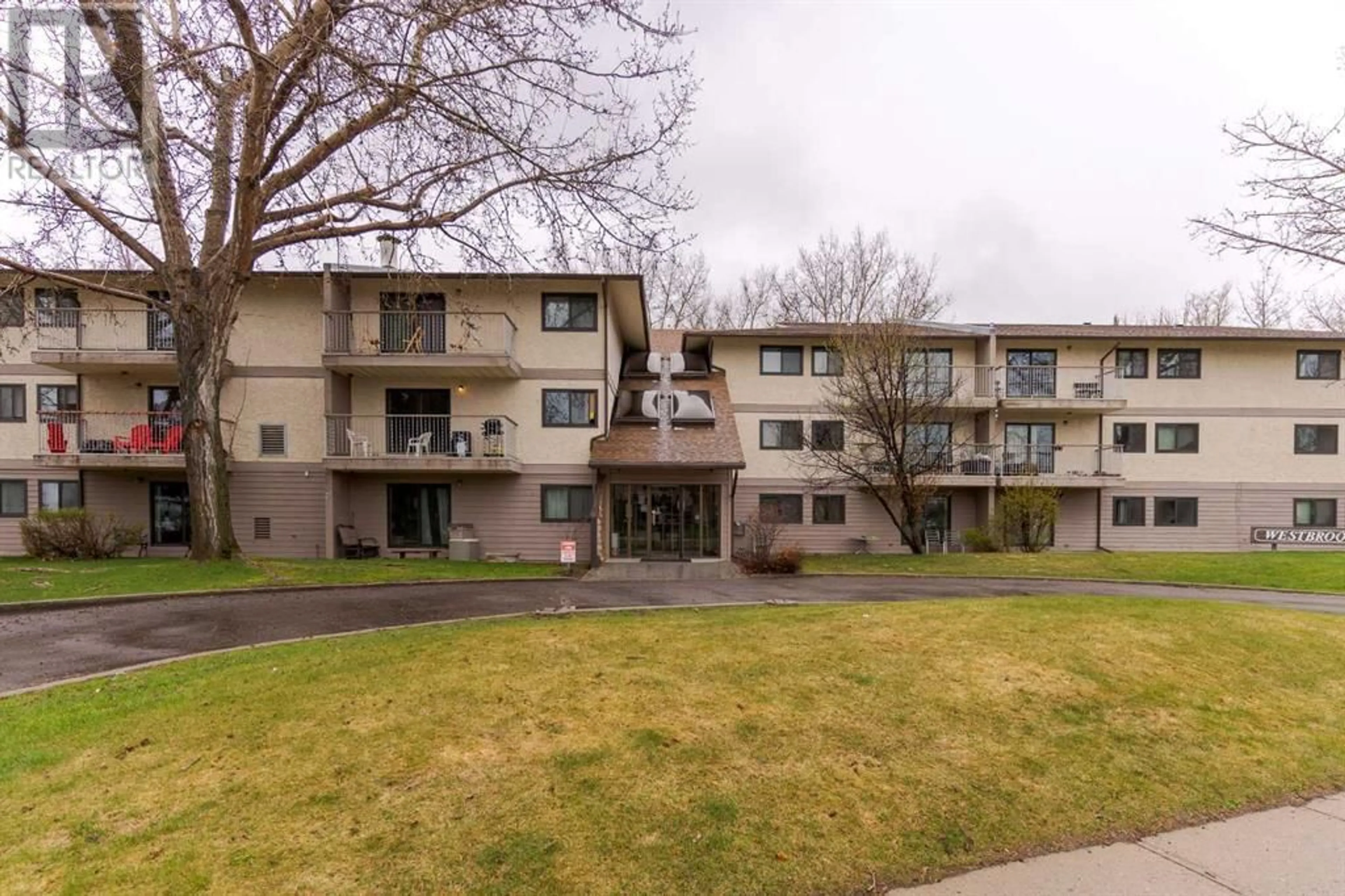201 855 Columbia Boulevard W, Lethbridge, Alberta T1K5B8
Contact us about this property
Highlights
Estimated ValueThis is the price Wahi expects this property to sell for.
The calculation is powered by our Instant Home Value Estimate, which uses current market and property price trends to estimate your home’s value with a 90% accuracy rate.Not available
Price/Sqft$210/sqft
Days On Market17 days
Est. Mortgage$536/mth
Maintenance fees$354/mth
Tax Amount ()-
Description
Discover the perfect blend of comfort and convenience in this lovely 1-bedroom apartment, ideally located in the tranquil Westbrook Estates in West Lethbridge. This home is a fantastic opportunity for first-time home buyers or investors looking to enrich their portfolio.Step inside to find a beautifully maintained interior featuring durable laminate flooring that extends throughout the apartment, setting a warm and inviting tone from the moment you enter. The heart of this home is the large and spacious kitchen, complete with ample counter and cupboard space, and a practical breakfast bar, perfect for casual dining.Adjacent to the kitchen, the living area offers generous space for relaxation and entertainment, leading out to a private deck. This east-facing outdoor space is covered by trees providing a cool, shaded retreat for summer BBQs and peaceful mornings, all while offering protection from the wind.The bedroom is comfortably sized and includes a large closet, ensuring ample storage space. The home is also equipped with a 4-piece bathroom and an additional large storage area, enhancing functionality.Residents will benefit from off-street assigned parking and access to a spacious shared laundry room located on the first floor, adding to the convenience. The condo fee covers water and heat, leaving electricity as the only utility cost for the homeowner.Embrace a life of ease and simplicity in this delightful apartment in Westbrook Estates, where every detail is tailored to support a comfortable and low-maintenance lifestyle. (id:39198)
Property Details
Interior
Features
Main level Floor
Other
6.00 ft x 12.17 ftPrimary Bedroom
11.00 ft x 13.58 ftOther
11.42 ft x 11.42 ftLiving room/Dining room
11.67 ft x 13.92 ftExterior
Parking
Garage spaces 1
Garage type Other
Other parking spaces 0
Total parking spaces 1
Condo Details
Inclusions
Property History
 15
15



