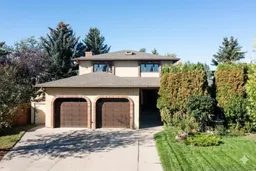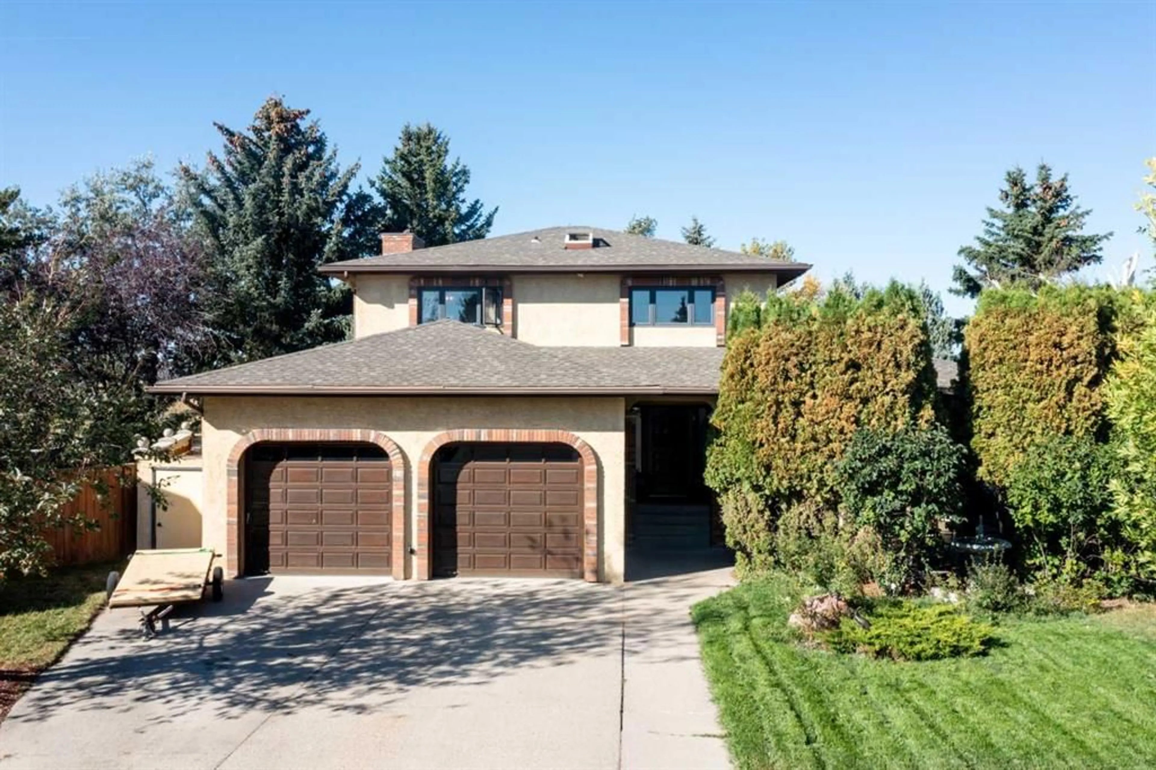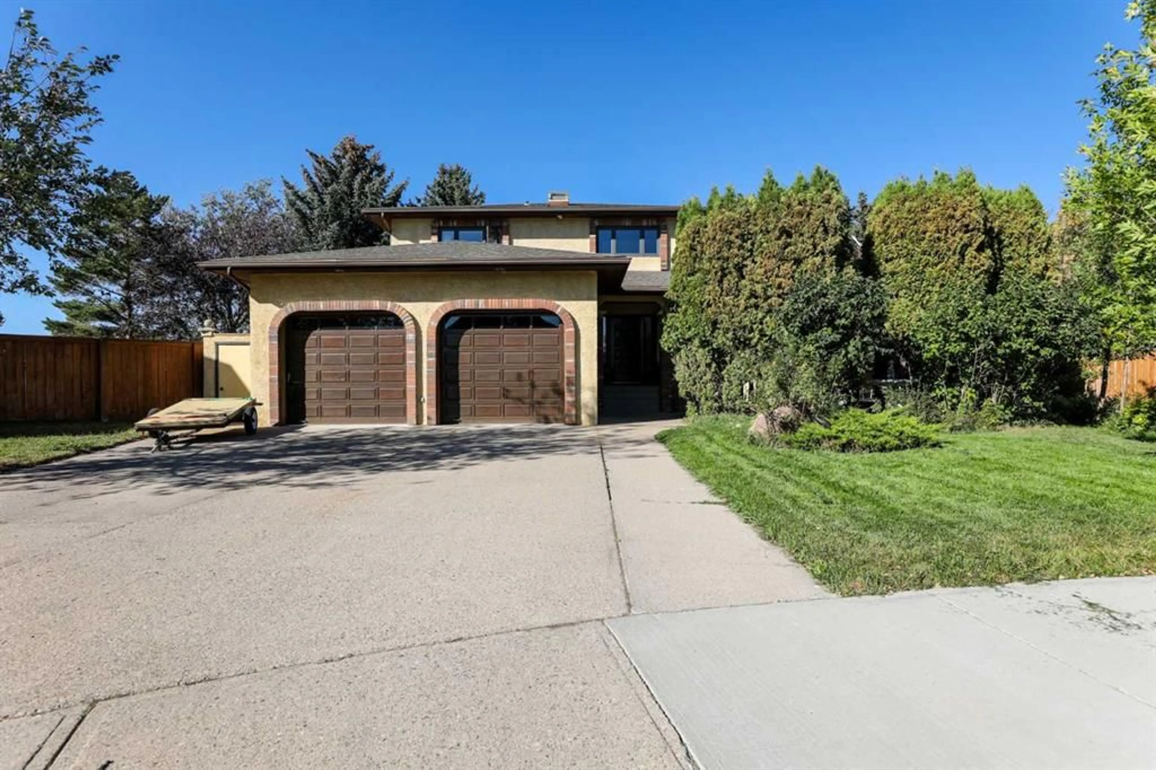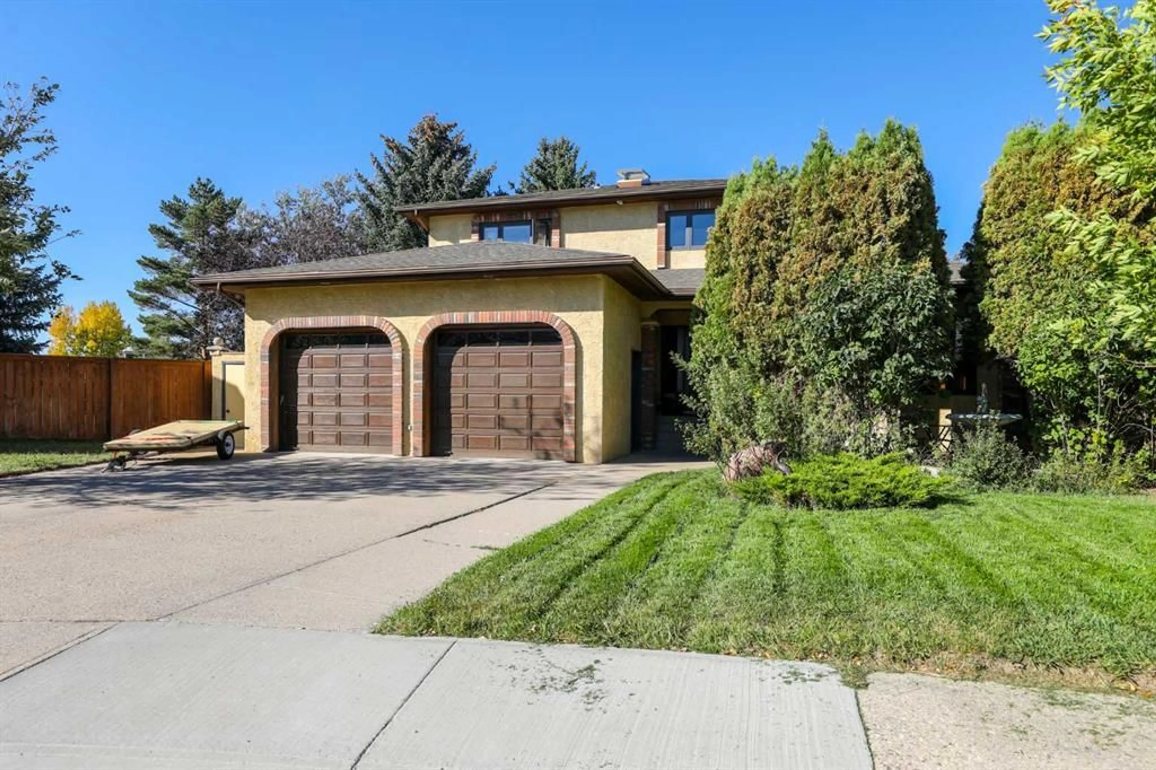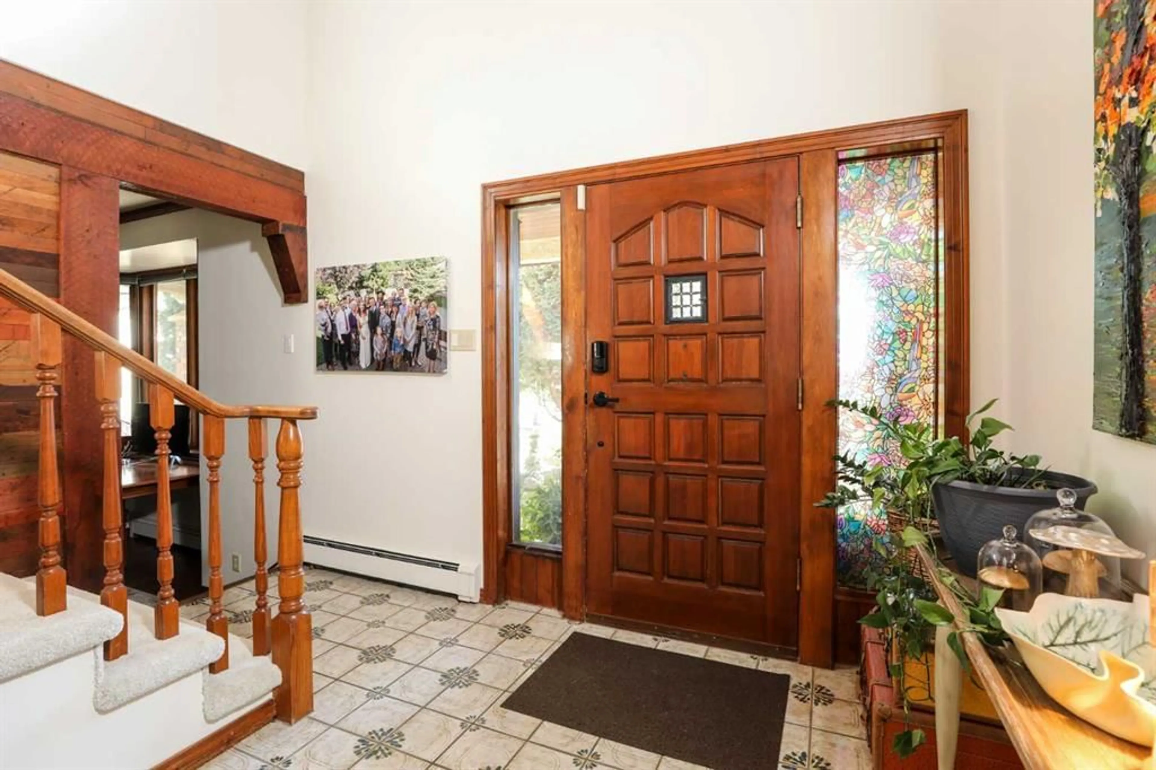107 Temple Cres, Lethbridge, Alberta T1K 4T3
Contact us about this property
Highlights
Estimated valueThis is the price Wahi expects this property to sell for.
The calculation is powered by our Instant Home Value Estimate, which uses current market and property price trends to estimate your home’s value with a 90% accuracy rate.Not available
Price/Sqft$222/sqft
Monthly cost
Open Calculator
Description
Discover a truly exceptional property offering the perfect blend of privacy, expansive living space, and an unparalleled location. Rarely does a home hit the market where the "invisible" details have been as cared for as the aesthetics. This nearly 3,000 sq ft residence has undergone a comprehensive structural and cosmetic overhaul, including a newer roof truss system, reinforced joists, improved insulation, and a complete electrical update. The heating system has been modernized with a high-efficiency radiant hot water setup featuring individual touchscreen zone controls, complemented by Split/Mini AC units for year-round climate perfection. Step inside the stunning 2-Storey foyer where where bespoke reclaimed fir accents set a tone of rustic elegance and high-end craftsmanship. The main level is designed for both grand entertaining and cozy family life. The massive updated kitchen is a chef's dream, boasting abundant cabinetry, sleek Corian countertops, modern appliances, and a central island. Four newly installed windows are perfectly situated to capture year-round morning sunrises, flooding the space with warm, natural light. The expansive dining room provides ample space for hosting large gatherings, and the adjacent sitting room is a cozy haven with a charming wood-burning fireplace. The true showstopper is the immense TV room, featuring dramatic 12-foot ceilings and oversized windows that flood the space with natural light and offer picturesque views of the park. This versatile room is ideal for a home theater, studio, or a vibrant playroom. Upstairs, the well-designed layout offers three spacious bedrooms, including a master suite with a 3pc ensuite. All bathrooms have been modernized with new fixtures, finishes, and improved ventilation. Outside, the property is secured by an attractive 7-foot stucco perimeter wall, ensuring your over 9,000 sq ft lot remains a silent sanctuary. For the buyer who demands both architectural beauty and mechanical excellence, this park-backing estate is unparalleled. Schedule your private showing today!
Property Details
Interior
Features
Main Floor
Foyer
14`4" x 11`2"Bedroom
16`4" x 14`10"Kitchen
13`10" x 15`1"Family Room
19`3" x 30`9"Exterior
Features
Parking
Garage spaces 2
Garage type -
Other parking spaces 2
Total parking spaces 4
Property History
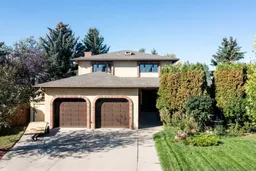 49
49