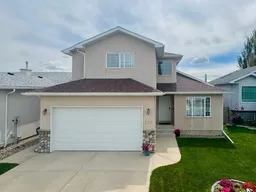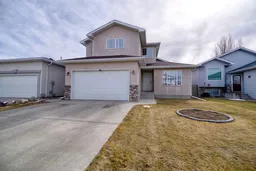Welcome to 225 Cougar Way N, a bright, spacious home designed for comfort, flexibility, and everyday living, featuring 6 bedrooms, 3 bathrooms, over 2,300 Sq/Ft of finished space, and a heated double garage with a 240V outlet for EV charging. The main floor greets you with a grand 17-foot foyer and soaring 10-foot ceilings that carry through to a sunlit living room and an open kitchen/dining area with direct access to the deck and backyard. You’ll also find a versatile bedroom that can double as a guest room, home office, or playroom, plus a convenient laundry room and half bath. Upstairs, the primary suite features a 4-piece ensuite, joined by two more bedrooms and another full 4-piece bath. The fully finished basement adds two more bedrooms, a storage room, and a spacious recreation room. Outside, the private cinderblock-fenced backyard is ready for summer BBQs or a bit of quiet downtime. All of this is set in a friendly North Lethbridge neighborhood, just steps from a massive park and walking paths you can enjoy year-round. Please view the video walkthrough in the links tab or on YouTube by searching for the home address.
Inclusions: Central Air Conditioner,Dishwasher,Dryer,Electric Stove,Microwave,Range Hood,Refrigerator,Washer,Window Coverings
 44
44



