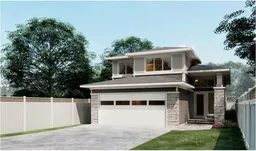This well designed bi level is a must see! The main floor features an open floorplan with a lovely kitchen, dining room, 4 piece bath, a spacious living room, as well as 2 bedrooms. You'll love the gas fireplace in the living room, and the large windows that flood this space with incredible light. The kitchen features stainless steel appliances, a pantry, and quartz countertops! This model has the primary suite all on it's own level, giving you the ultimate private retreat, with a stunning 5 piece ensuite and walk in closet. There is a large double vanity, free standing tub, shower, and even a water closet. The basement is open for future development, with your laundry room, space for two more bedrooms, a huge family room, and another 4 piece bath as well as some great storage space. Outside you'll love the street view, and that the deck is already built for you to enjoy! The Crossings is a wonderful community, and this home is built just a short walk from a park and playground, and the incredible YMCA is just a five minute walk from your front door. Give your REALTOR® a call and come see this fabulous new floorplan.
Inclusions: Dishwasher,Range Hood,Refrigerator,Stove(s)
 1
1


