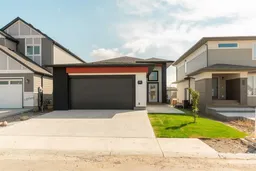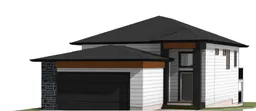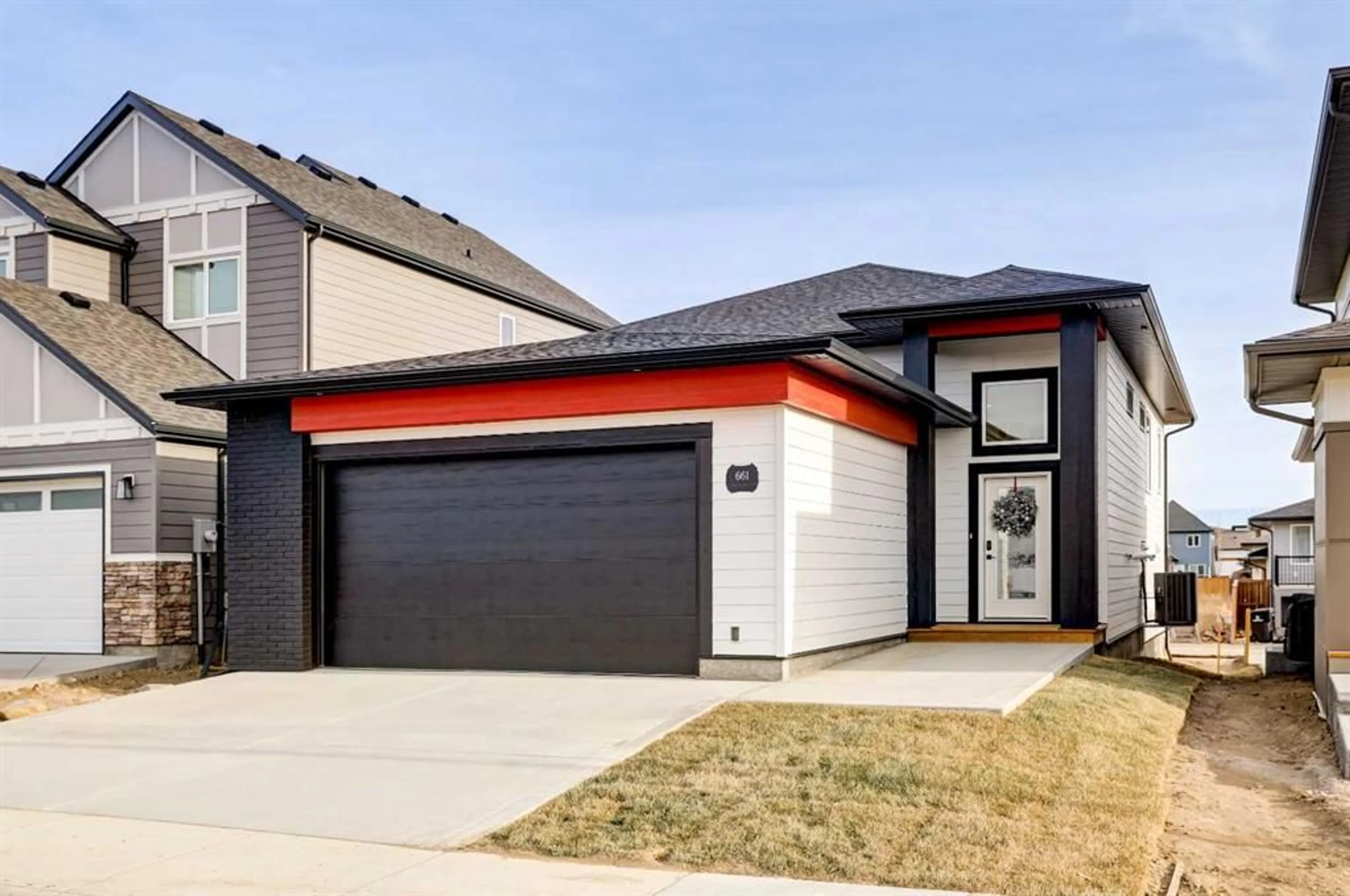661 Devonia Rd, Lethbridge, Alberta T1J 5W3
Contact us about this property
Highlights
Estimated valueThis is the price Wahi expects this property to sell for.
The calculation is powered by our Instant Home Value Estimate, which uses current market and property price trends to estimate your home’s value with a 90% accuracy rate.Not available
Price/Sqft$459/sqft
Monthly cost
Open Calculator
Description
Brand new, fully finished, and priced to outperform in value! Offering 5 bedrooms (3 up, 2 down) and 3 bathrooms, with a bright walkup basement, this build delivers the space, layout, and upgrade package your looking for! Step inside to a large and beautiful foyer, and up to an open, modern main floor featuring a showpiece cozy living room fireplace, granite countertops throughout the whole house, full-height cabinetry to the ceiling for a clean, high-end finish, and a full energy star appliance package including washer, dryer, a gas stove and central air! The main floor primary suite checks every box with a walk-in closet, a gorgeous private ensuite, and laundry just outside the door! The 2 secondary bedrooms on the main offer no compromise in size. Downstairs, the 9’ basement ceilings and huge windows make the lower level feel anything but “basementy.” You’ll love the secondary laundry setup, (start training those teens!) the wet bar for entertaining, extra large family room, and the smart design that creates an unbelievable amount of storage under and around the stairs. Add in the stunning contrast of the black hand rails paired with bright walls and warm vinyl floors, instant hot water on demand, full energy smart build from top to bottom, and a front attached double garage already plumbed for heat—plus the opportunity to add rear parking if you want to explore it, and you’ve got a home that’s both lifestyle and long-term value. Call your agent today to book your private viewing now, and make this beautiful house your home.
Property Details
Interior
Features
Main Floor
3pc Ensuite bath
9`8" x 5`0"4pc Bathroom
9`8" x 5`0"Bedroom
12`10" x 9`10"Bedroom
12`10" x 9`11"Exterior
Features
Parking
Garage spaces 2
Garage type -
Other parking spaces 2
Total parking spaces 4
Property History
 38
38







