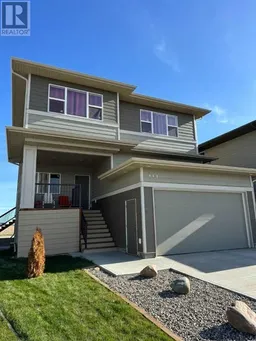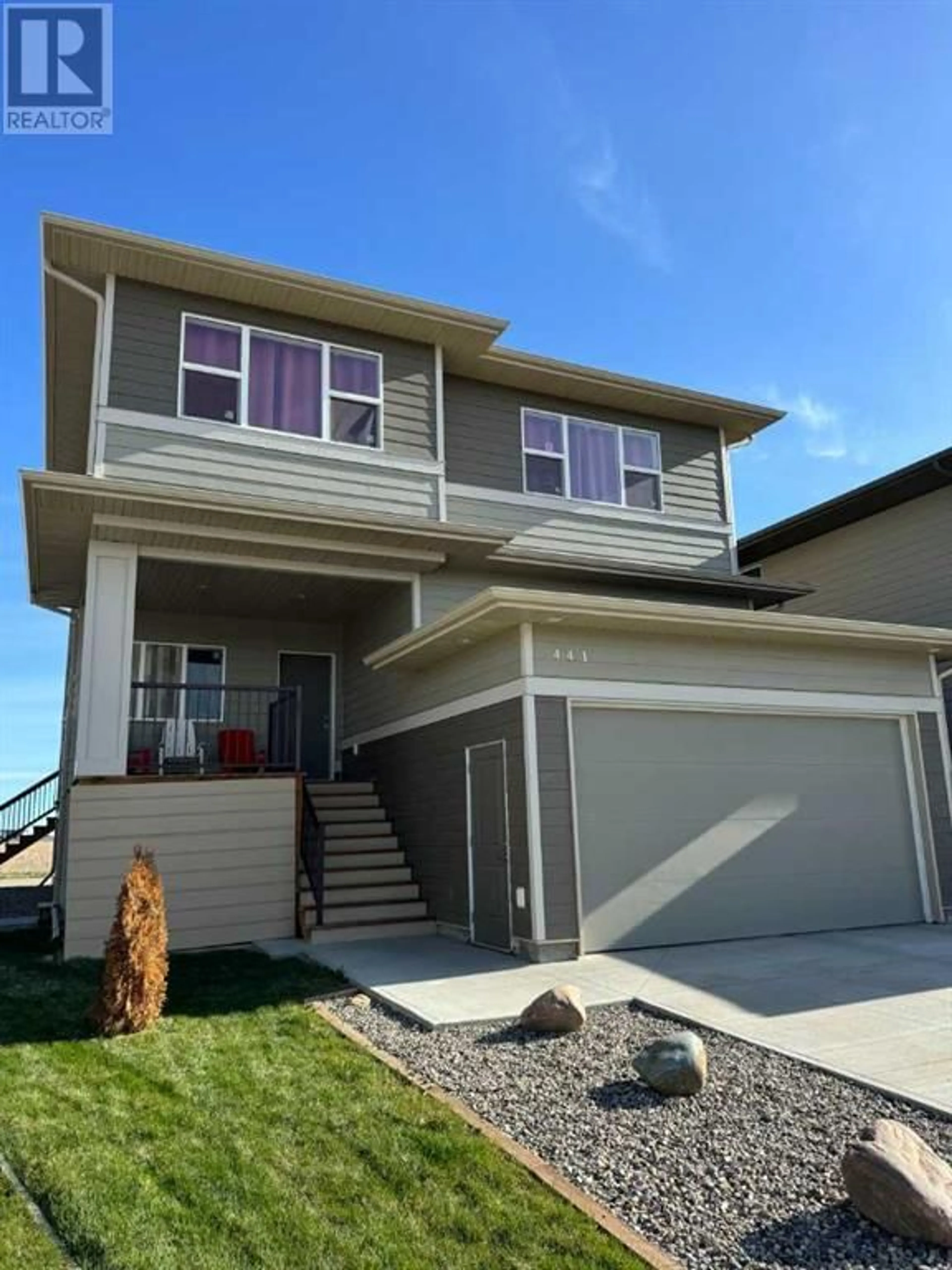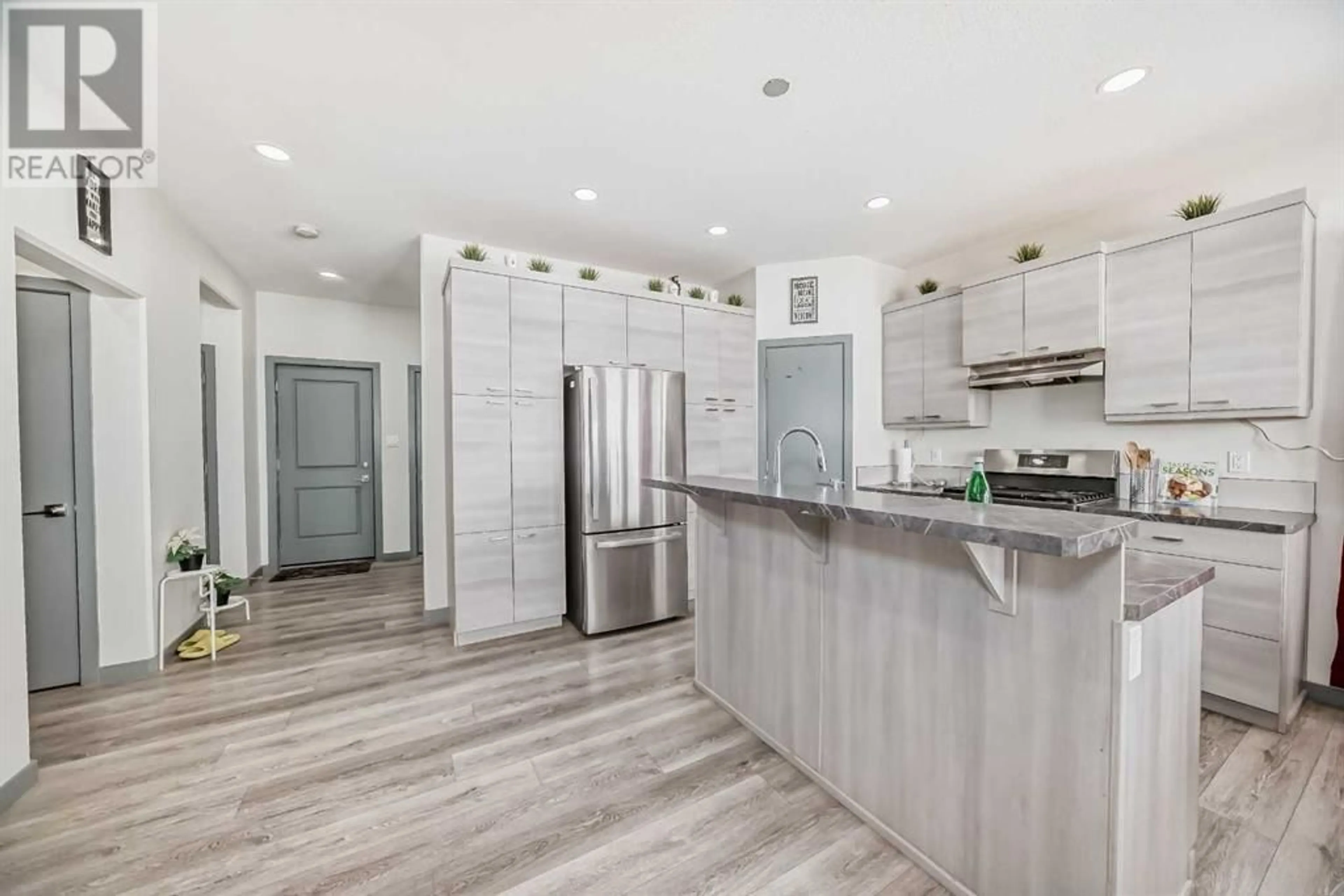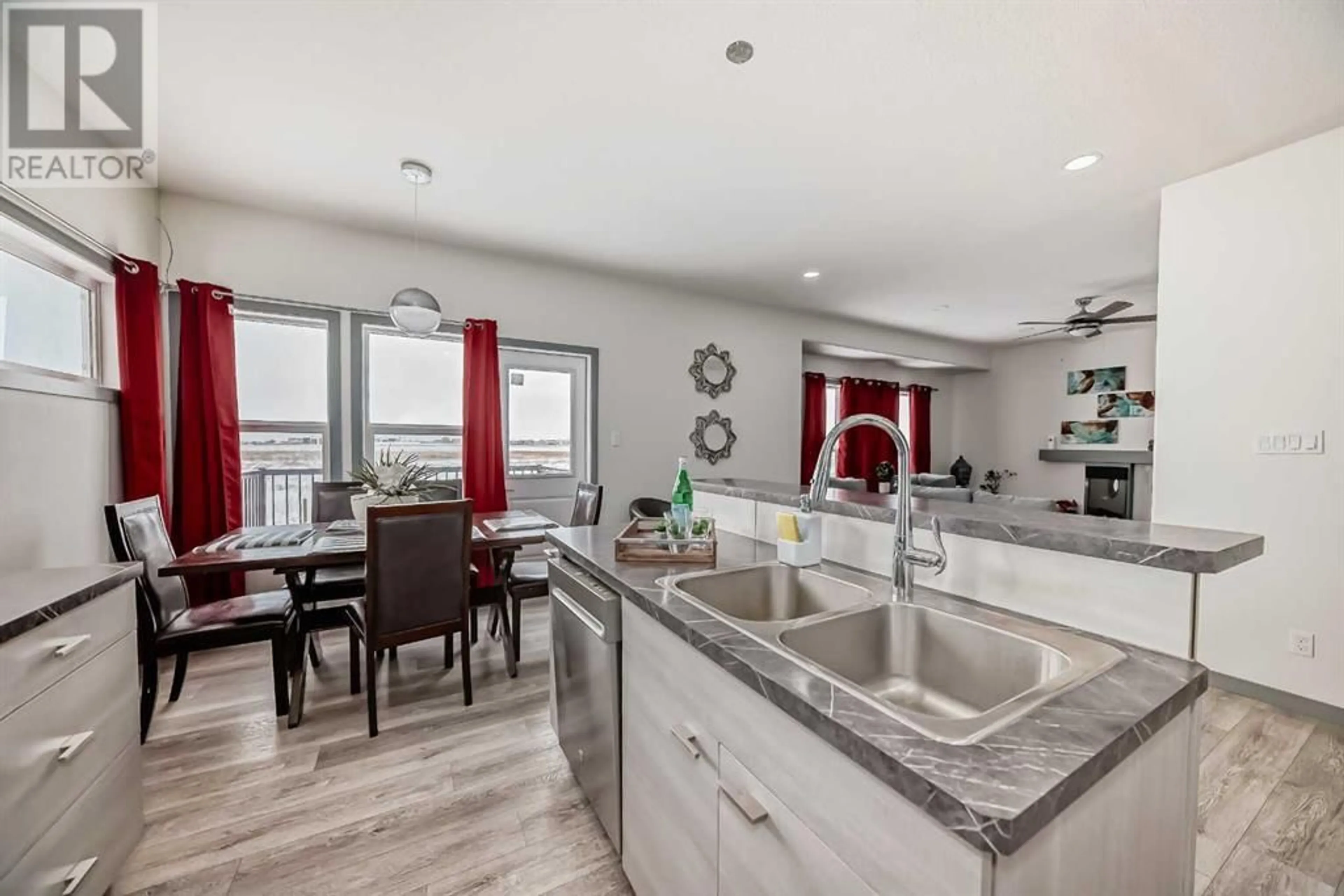441 Devonia Way W, Lethbridge, Alberta T1J5J7
Contact us about this property
Highlights
Estimated ValueThis is the price Wahi expects this property to sell for.
The calculation is powered by our Instant Home Value Estimate, which uses current market and property price trends to estimate your home’s value with a 90% accuracy rate.Not available
Price/Sqft$305/sqft
Days On Market24 days
Est. Mortgage$2,706/mth
Tax Amount ()-
Description
Here is a VERY rare 7 bedroom/5 bathroom home, that has a private entrance for the 3 bedroom LEGALLY SUITED space downstairs. Built in 2021 with 4 bedrooms in the second floor and laundry upstairs and a family room up stairs too, makes the privacy and separation the best possible, the home has about 3000 sq ft of total living space. The multi generational home is coming up in numbers as a way to have grandparents/grandkids parents and/or older kids, even siblings to live with you. All fully finished and all appliances included. Why not live in a larger and newer home but a suite to help with the costs of homes continuing to climb and share the debt load. Lots of single parents with kids could maybe have this work for them. Beats an apartment or a condo! It even has a back alley for additional off street parking if the roommates have additional vehicles and they can be off street too. Longer possession is AOK. Street is low traffic. Close to all the amazing westside amenities, university, huge YMCA with gyms, skating/hockey rinks, curling, huge pool, and more. (id:39198)
Property Details
Interior
Features
Basement Floor
Bedroom
11.25 ft x 9.17 ftOther
11.17 ft x 7.83 ftBedroom
11.58 ft x 9.08 ftBedroom
10.33 ft x 9.25 ftExterior
Parking
Garage spaces 4
Garage type -
Other parking spaces 0
Total parking spaces 4
Property History
 27
27


