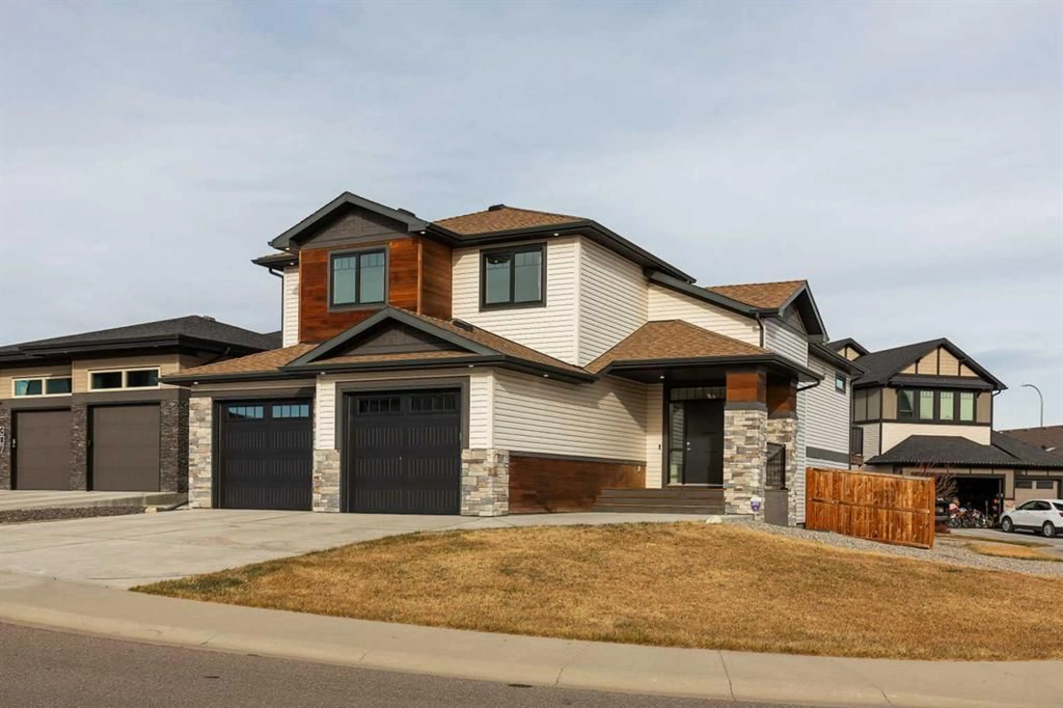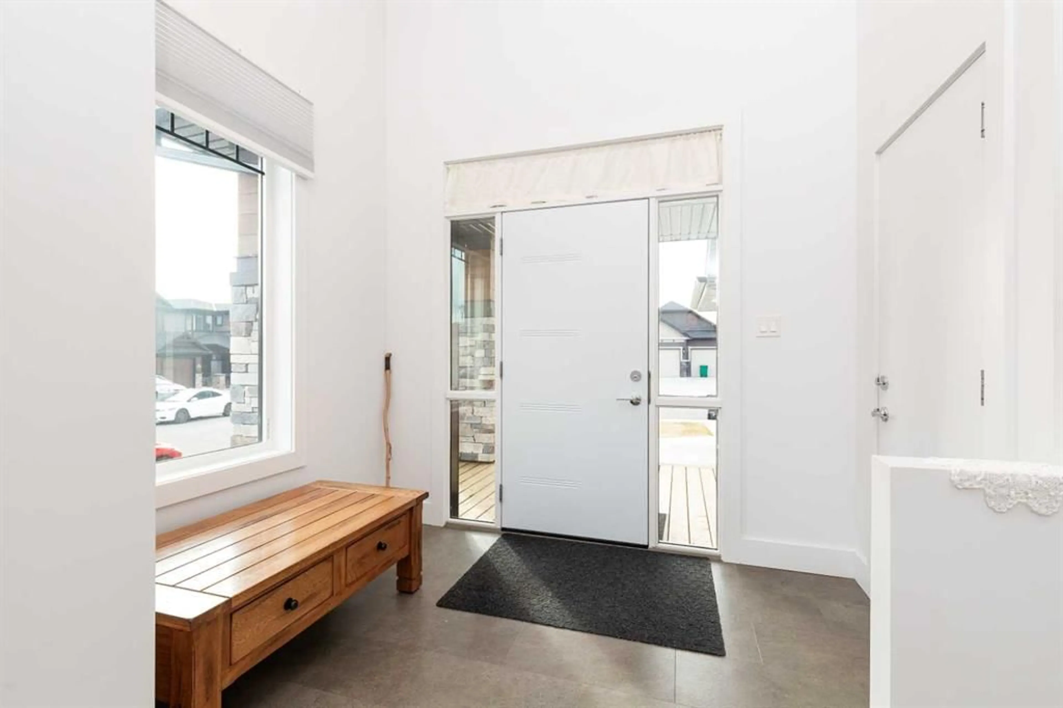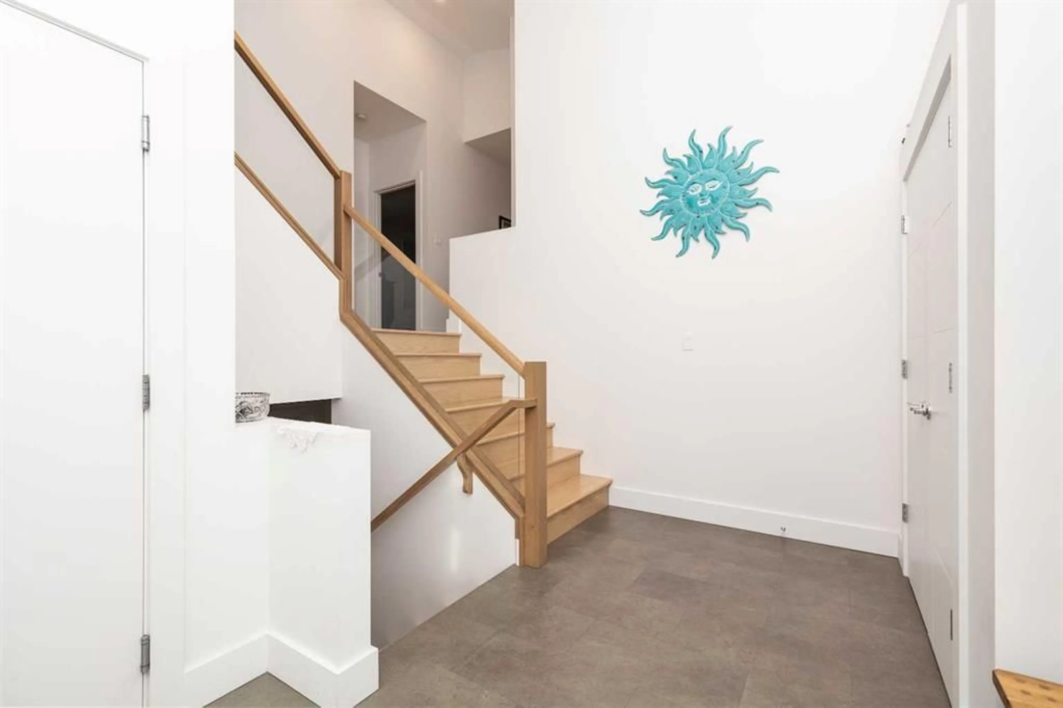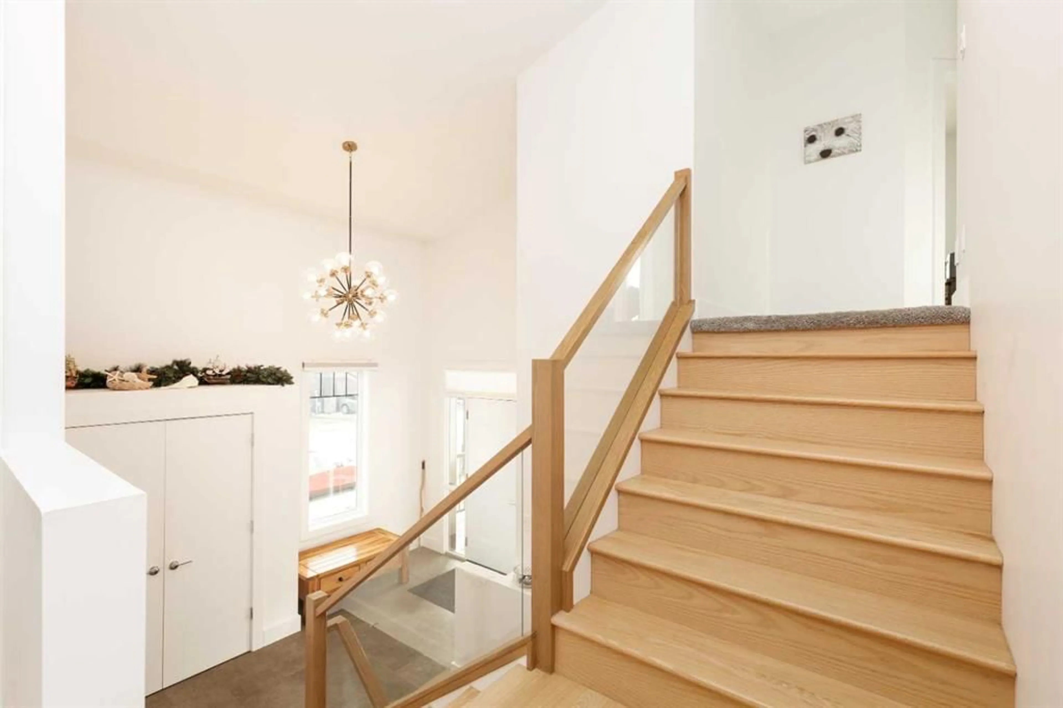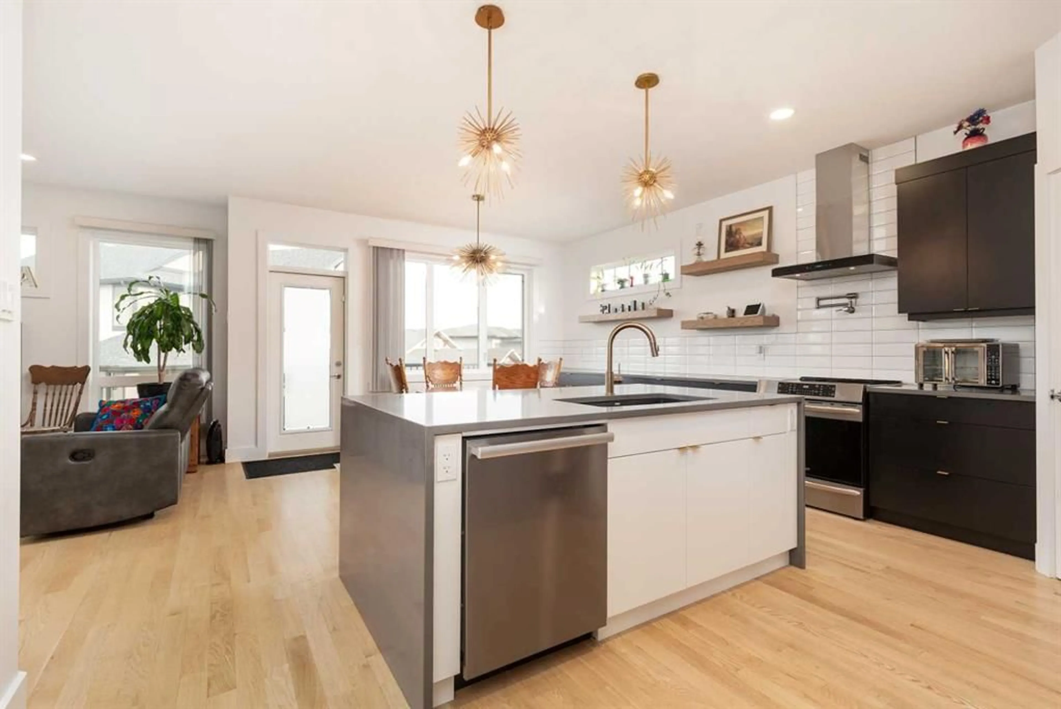303 Canyon Estates Pl, Lethbridge, Alberta T1K 7A4
Contact us about this property
Highlights
Estimated valueThis is the price Wahi expects this property to sell for.
The calculation is powered by our Instant Home Value Estimate, which uses current market and property price trends to estimate your home’s value with a 90% accuracy rate.Not available
Price/Sqft$363/sqft
Monthly cost
Open Calculator
Description
Welcome to The Canyons, one Lethbridge's most prestigious and sought-after neighborhoods. Located on a quiet cul-de-sac, this beautifully maintained 5-bedroom, 3.5-bath home offers a perfect blend of elegance, comfort, and modern convenience. Built in 2017, this inviting residence welcomes you with stunning maple hardwood floors, abundant natural light, and a bright open-concept layout. The gorgeous kitchen features a full stainless steel appliance package, a spacious walk-in pantry, and seamless flow into the dining and living areas—ideal for both daily living and entertaining. The primary bedroom is conveniently located on the main floor, offering privacy and ease of access—complete with beautifully appointed finishes that create a relaxing retreat. Upstairs, you’ll find two generous bedrooms, a well-designed main bathroom, and the added convenience of laundry on the upper level, making everyday routines effortless. The walkout basement provides incredible flexibility, featuring two additional bedrooms, a stylish wet bar, and a bright, open gathering area perfect for guests, recreation, or extended family living. Outside, this home showcases beautiful curb appeal and a large double attached garage, fully finished inside for comfort and storage. The Canyons neighborhood is loved for its peaceful environment, upscale homes, and access to nature. Just steps away, enjoy nearby walking and biking paths, offering endless opportunity to explore the outdoors right from your doorstep. Warm, welcoming, and meticulously cared for, this exceptional home offers luxury, location, and lifestyle in one of the most desirable communities. A truly wonderful opportunity to make your home in The Canyons.
Property Details
Interior
Features
Main Floor
Foyer
9`3" x 13`1"Kitchen
16`1" x 10`5"Dining Room
16`1" x 12`8"Pantry
3`10" x 9`4"Exterior
Features
Parking
Garage spaces 2
Garage type -
Other parking spaces 2
Total parking spaces 4
Property History
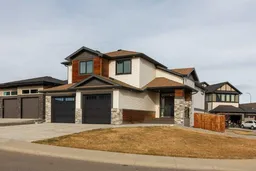 38
38
