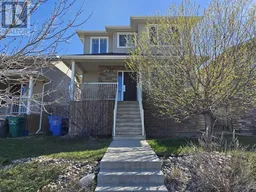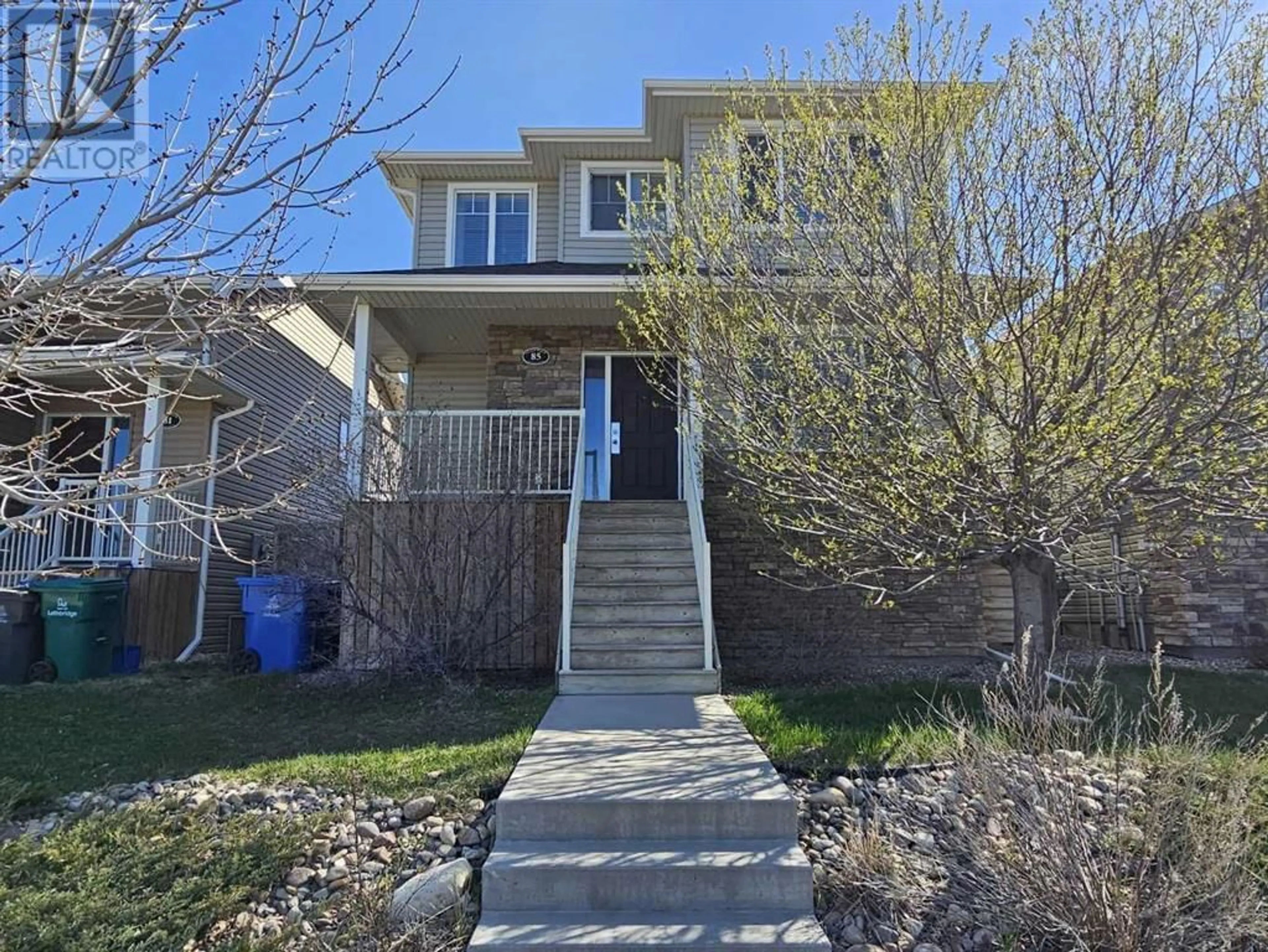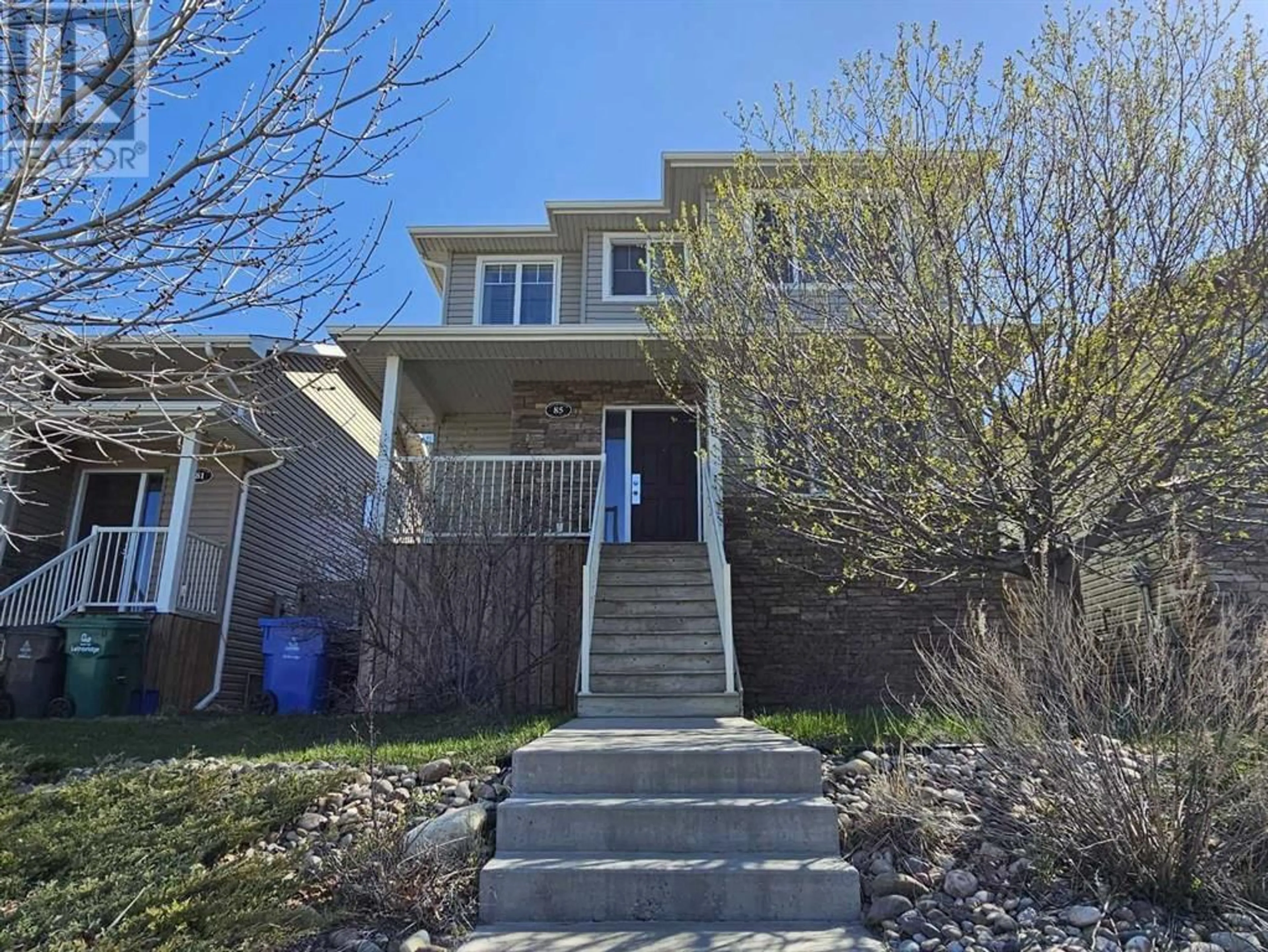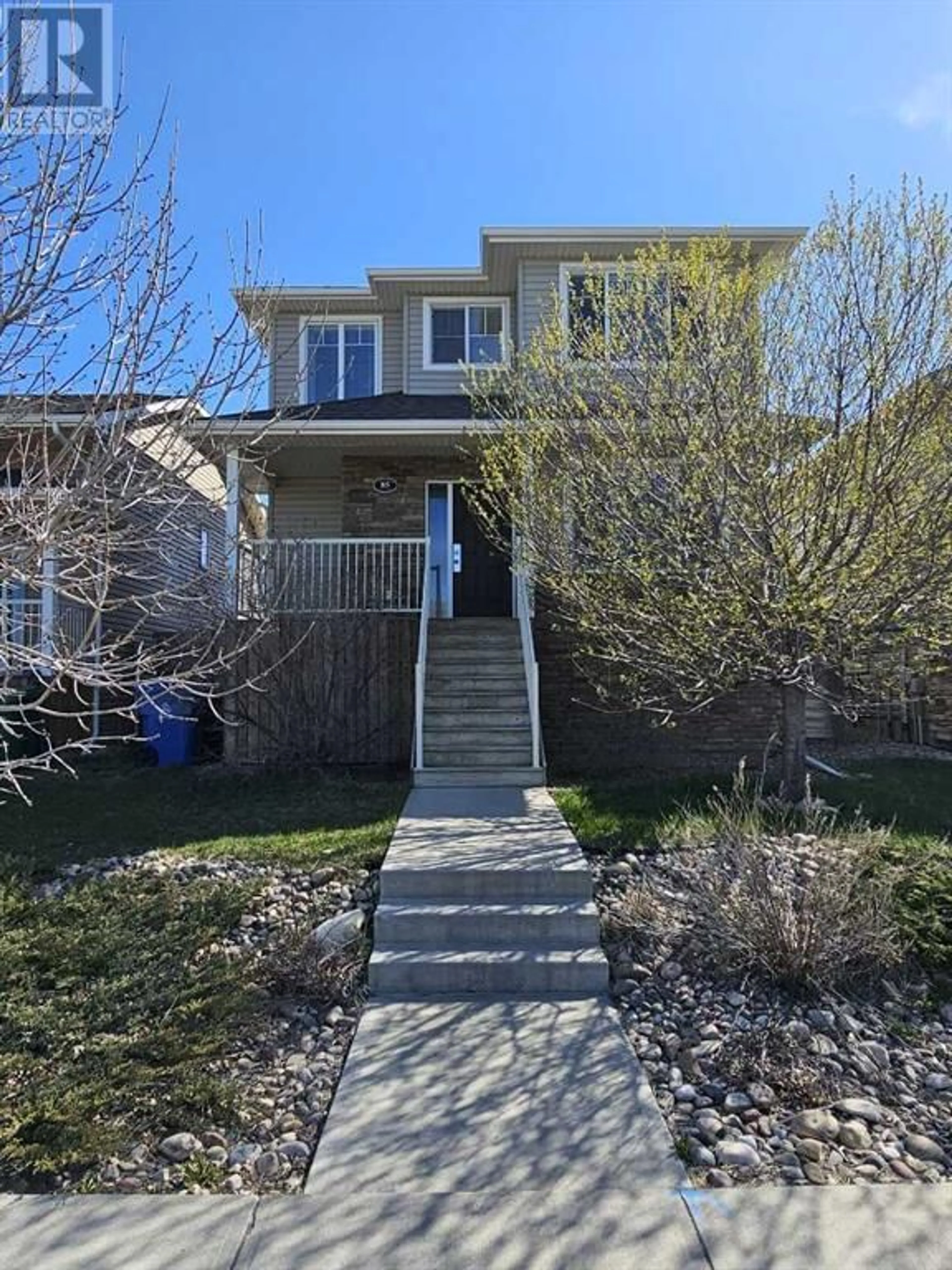85 Mt Sundial Court W, Lethbridge, Alberta T1J5E5
Contact us about this property
Highlights
Estimated ValueThis is the price Wahi expects this property to sell for.
The calculation is powered by our Instant Home Value Estimate, which uses current market and property price trends to estimate your home’s value with a 90% accuracy rate.Not available
Price/Sqft$290/sqft
Days On Market13 days
Est. Mortgage$1,868/mth
Tax Amount ()-
Description
A fully finished 2 storey in Sunridge with double detached garage, 5 bedrooms, 3.5 bathrooms and is a few steps away from Sunridge Park, Watermark Skate Park, Senator Joyce Fairburn Middle School and more! Welcome to 85 Mt Sundial Crt W! This home presents a practical floor plan - with 5 bedrooms there are options for office spaces, kids play rooms, yoga studios, the options are limitless! An open main floor allows ease of entertaining with a granite adorned kitchen, big windows that showcase the landscaped yard and convenient half bathroom. The second floor has a designated laundry room that includes a handy counter for folding clothes! The primary suite includes a 4 piece ensuite with walk-in closet, allowing some privacy down the hallway from the other 2 bedrooms and 4 piece bathroom. The basement includes some storage space, spacious family room and additional bedroom plus 4 piece bathroom. The yard has both a deck and patio - with pergola! Topped off with a shed and double detached garage, we hope you enjoy this home! (id:39198)
Property Details
Interior
Features
Basement Floor
4pc Bathroom
Bedroom
9.83 ft x 10.92 ftFamily room
17.33 ft x 20.33 ftFurnace
7.42 ft x 11.75 ftExterior
Parking
Garage spaces 2
Garage type Detached Garage
Other parking spaces 0
Total parking spaces 2
Property History
 43
43




