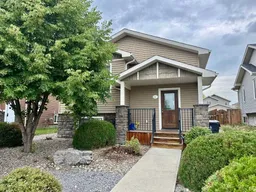LEGAL SUITED property in West Lethbridge with a DOUBLE DETACHED garage! Home features welcoming entry with tiled floors. Main level has laminate flooring and vaulted ceilings. Living room features large low-e windows. Kitchen has island, pantry, & stainless steel appliance package. Dining space with door to deck out back. Primary bedroom features a 3 piece ensuite with shower, and a walk-in closet. A second bedroom and another full bathroom with tub/shower combo complete the main. Separate Laundry in both units. Walk-up basement entry to backyard. Basement suite has a living room/dining room combo space. Lower suite kitchen features island, pantry, and stainless steel appliances. There are also 2 bedrooms, a full bathroom, and a laundry closet. Home has convenience of tankless hot water. There is a double garage out back. There is also a parking spot beside the garage. Yard has low maintenance landscaping. Live up and rent down, or, add this property to your investment portfolio with 2 suites and a garage to rent!
Inclusions: See Remarks
 45
45


