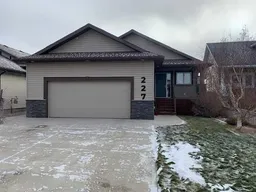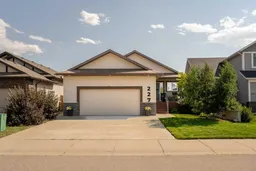Looking for a sprawling bungalow that truly delivers on space and comfort? This Sunridge home stands out with its vaulted ceilings that create a grand, open feeling the moment you step inside. The main floor is bright and inviting thanks to southern exposure, highlighting the living room’s gorgeous fireplace and drawing attention to the large granite kitchen island—perfect for casual meals or spreading out for holiday baking. The dining area easily accommodates large gatherings, and the kitchen’s stained maple cabinetry provides plenty of storage with style.
The primary bedroom is its own retreat, featuring a large walk-in closet, a 3-piece ensuite, and direct access to the back deck—ideal for morning coffee or catching the sunset in complete privacy. Another spacious bedroom and full bathroom round out the main floor.
Downstairs, the fully finished basement is a showstopper. The massive family room is versatile enough to host movie nights, games, or even a pool table. Two more generous bedrooms and a 4-piece bathroom make this level perfect for guests or family. A utility sink in the furnace room adds extra practicality, whether for deep cleaning or for wine and beer-making enthusiasts who need a space to create. Rockwool insulation has also been added to the basement ceiling, offering both fire resistance and sound dampening.
Step outside and you’ll appreciate the mature, private backyard with no neighbours behind—just open views of the Rocky Mountains. A large 10’x27’ deck makes outdoor living a breeze. The heated double garage adds year-round convenience, and with a gas line already run behind the stove, converting to a gas range is a simple option.
This home combines thoughtful upgrades with timeless comfort—an ideal blend for anyone seeking both everyday livability and standout features.
Inclusions: Dishwasher,Electric Stove,Refrigerator,Washer/Dryer

 41
41


