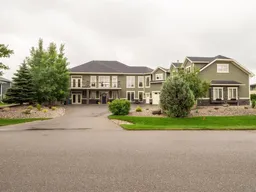Nestled on a beautifully landscaped .55-acre lot, this stunning 5863 sq. ft. executive home offers panoramic views of the mountains and fields, providing ultimate privacy with no neighbors behind. The property features a 2000 sq ft 3-car attached garage with epoxy flooring, ample parking, and second driveway with gated additional RV parking. Upon entering the home, the grand entrance leads to the main floor offering three generously sized bedrooms, and a large family room with a large built-in wet bar, perfect for hosting friends and family. The newly updated spa like 4-piece bathroom is both functional and stylish, while the shoe closet, feature walls, and secret storage add a touch of hidden luxury. New carpets, luxury vinyl plank flooring, new lighting and fresh paint throughout this home add a modern and fresh feel, making the space inviting and bright. The upper floor with walnut hardwood is dedicated to the more private areas of the home, offering a spacious office with access to the front porch, perfect for working from home. The master suite on this level is a true retreat with stunning mountain views, and a newly updated 5-piece ensuite bathroom featuring a soaker tub, double vanity, and a large walk-in closet. From the office, you can walk through the master ensuite and directly into the master bedroom, creating a seamless flow between spaces. The chef’s kitchen is a culinary dream come. At its heart is a massive 12 ft granite island, offering ample space for food prep and casual seating. The kitchen is equipped with top-of-the-line appliances, including Fisher and Paykel double refrigerators, an 8-burner gas stove, and double ovens, making it perfect for preparing large meals or hosting dinner parties. A built-in drawer microwave tucked into the island keeps the design sleek and functional, while the walk-through pantry provides an abundance of storage space. The granite countertops throughout are both beautiful and durable, while the custom cabinetry provides ample storage, keeping everything within reach. The dining area opens to a covered back deck, and large patio, while the living room, with a cozy gas fireplace and feature wall, offers a welcoming space to relax and enjoy the views. Another large bedroom and 3-piece bath finish off this part of the house. This home boasts a private library that leads to the west wing and a non-approved in-law suite with its own private entrance. The non-approved suite is fully updated, featuring a master bedroom with a 2- piece ensuite and walk-in closet, a full kitchen, dining, and living areas with a gas fireplace, second bedroom, and a 4-piece bathroom. It also has its own laundry facilities for added convenience. Step outside to the 3-season sunroom or enjoy the fully fenced backyard with underground sprinklers for easy maintenance. A garden shed adds additional storage, while the location in a quiet, upscale neighborhood offers proximity to shopping, schools, airport, and walking paths.
Inclusions: Bar Fridge,Built-In Gas Range,Central Air Conditioner,Dishwasher,Double Oven,Dryer,Garage Control(s),Microwave,Refrigerator,Tankless Water Heater,Washer
 50Listing by pillar 9®
50Listing by pillar 9® 50
50


