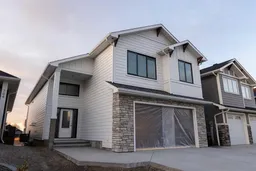Welcome To 700 Sixmile Crescent... Upon entering you will be greeted by vaulted ceilings, a tiled entryway and built in bench seating. The main floor is meticulous in design with a combination of light wood, stone counters and matte black fixtures which create a warm modern feel. The kitchen is the centrepiece of the home. It features stone countertop, floor-to-ceiling cabinets, dual kitchen skylights, large windows and vaulted ceilings. Other features include a custom gas fireplace, two bedrooms, 3pc bathroom and a deck just off the dining room. The primary suite is the entire upper level and includes large south facing windows, laundry, His-and-Her vanity, large soaker tub, walk-in closets, a custom shower with built-in tiled bench and a matte black rain shower head. The lower level is fully developed walk out basement, with a large family room, two well sized bedrooms both with walk in closets and 3pc bathroom.
Inclusions: Central Air Conditioner,Dishwasher,Electric Stove,Garage Control(s),Range Hood,Refrigerator,Stove(s),Tankless Water Heater
 2
2


