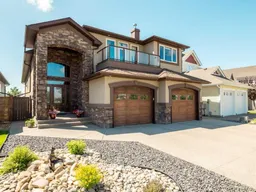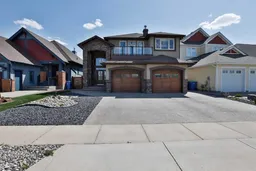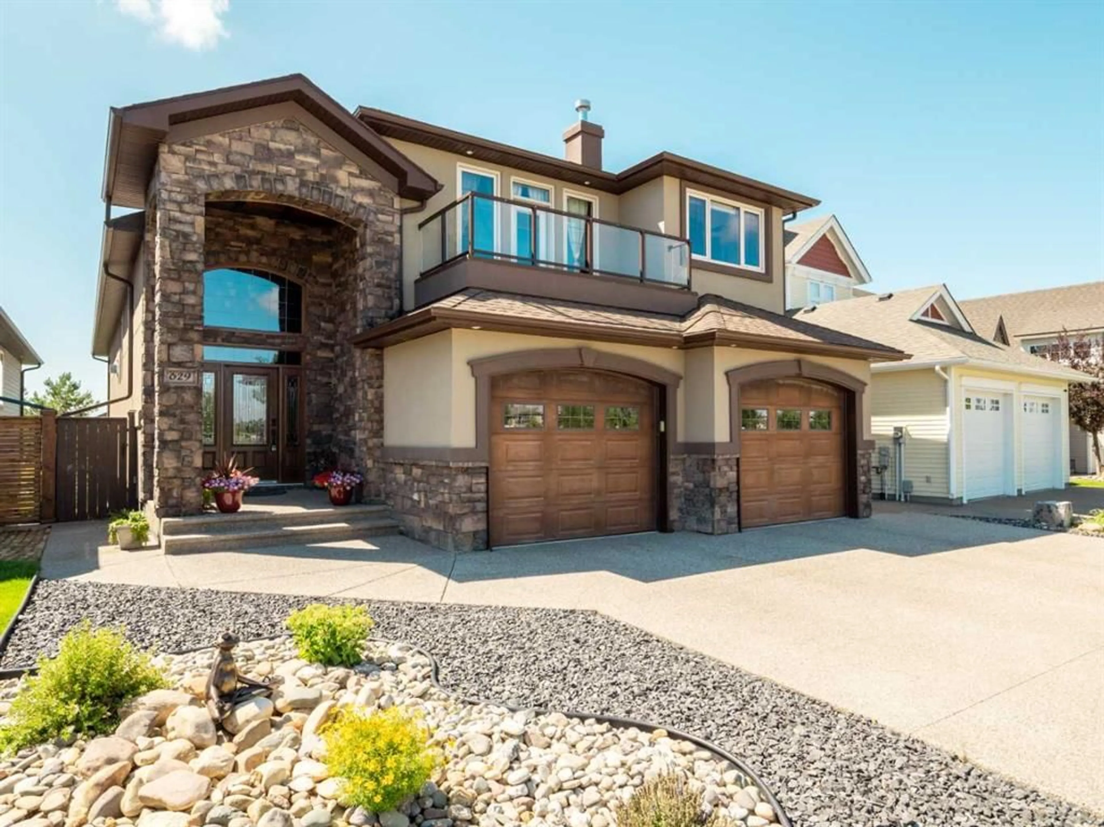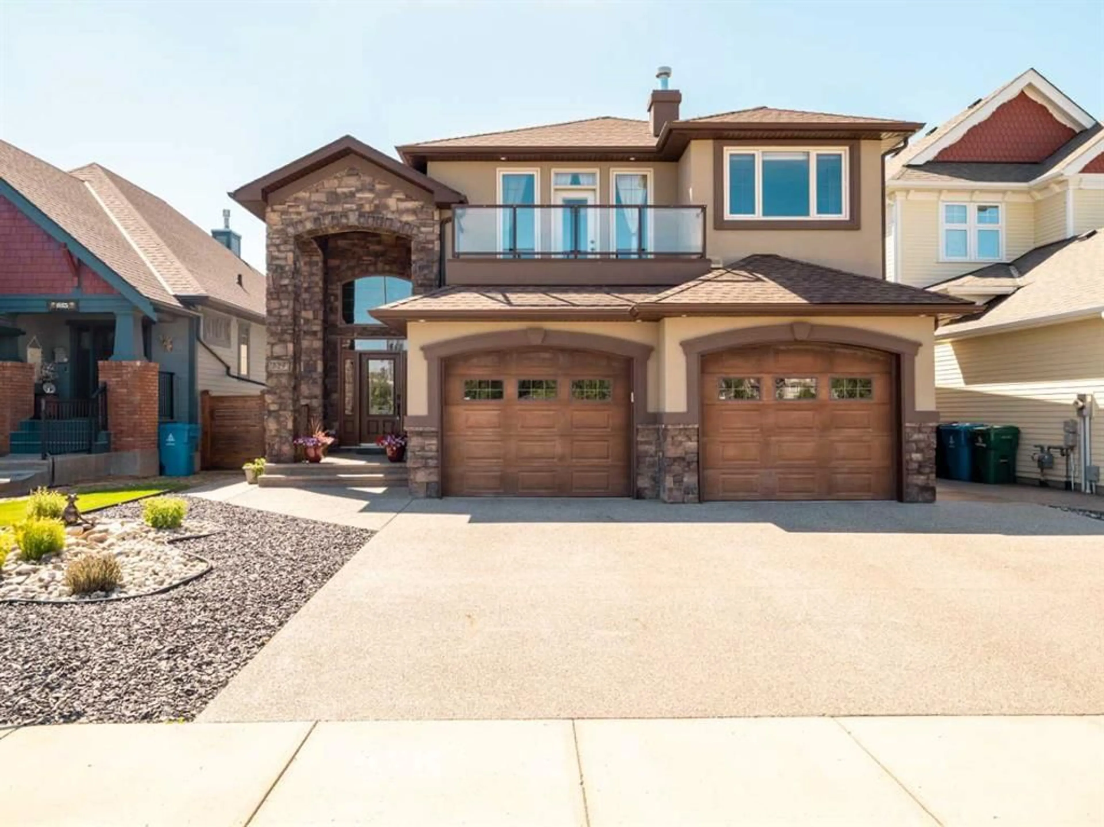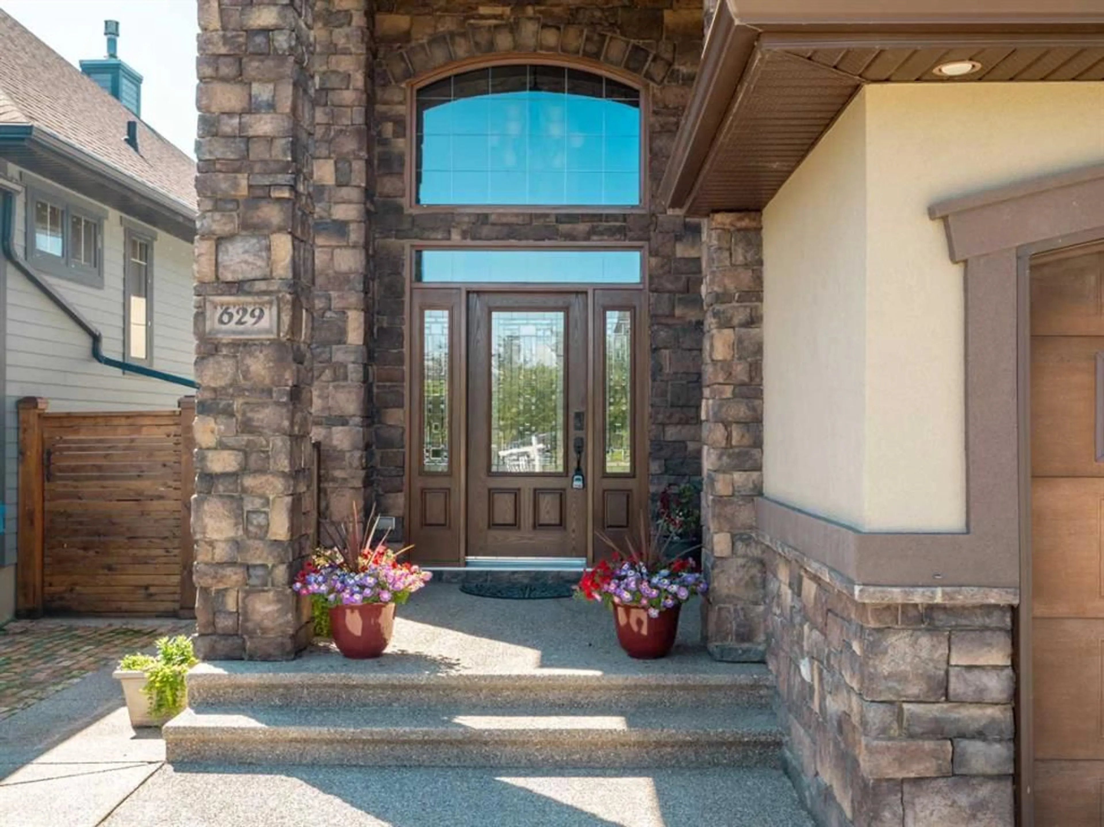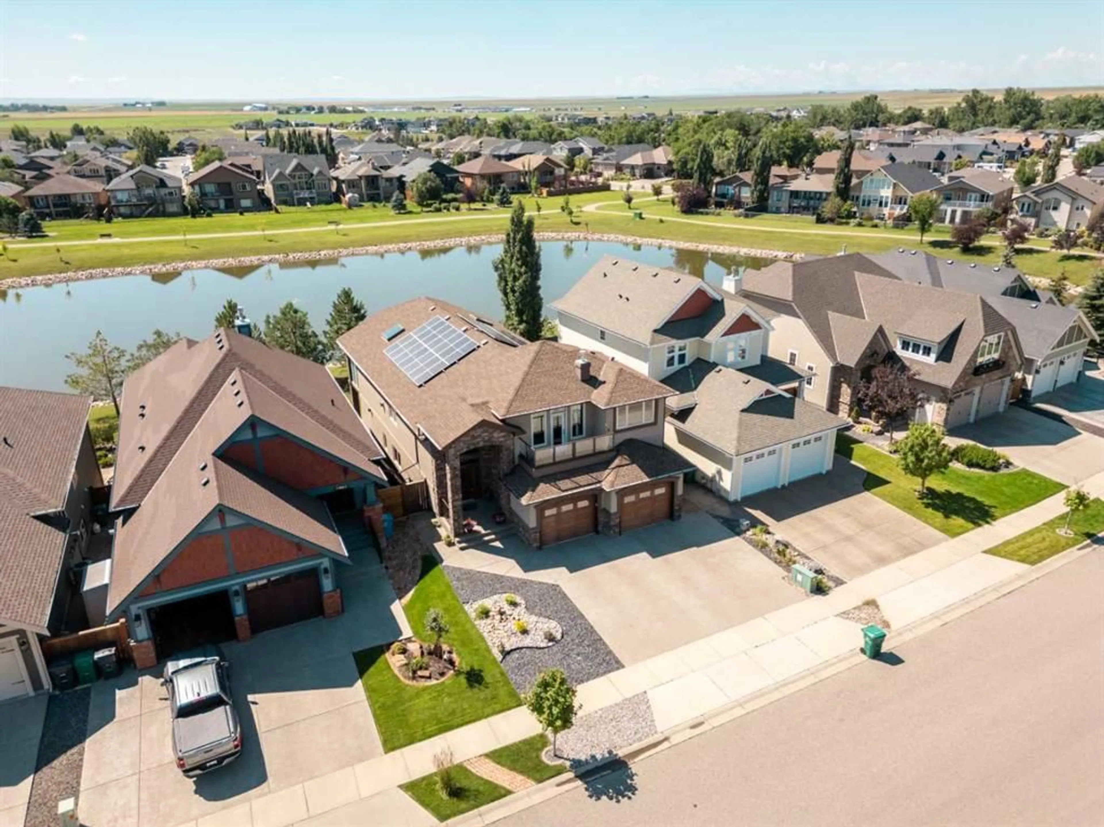629 Southgate Blvd, Lethbridge, Alberta T1K 5R5
Contact us about this property
Highlights
Estimated valueThis is the price Wahi expects this property to sell for.
The calculation is powered by our Instant Home Value Estimate, which uses current market and property price trends to estimate your home’s value with a 90% accuracy rate.Not available
Price/Sqft$504/sqft
Monthly cost
Open Calculator
Description
Elegant, charming, and beautifully bright—this custom-built 5-bedroom luxury home in Southgate offers exceptional comfort and unforgettable style. Nestled between a pond out front and a pond out back, this property delivers rare natural beauty and a serene backdrop from every room. Step inside to discover a thoughtfully designed interior featuring hardwood floors, tile, plush carpeting, and rich custom finishes. The gourmet kitchen shines with granite countertops, stainless steel appliances, and an induction cooktop—ideal for both everyday meals and entertaining. The main floor features an open-concept kitchen, dining, and living room, along with two bedrooms, a 4-piece bathroom, and a conveniently located laundry room. The private primary suite is set on its own level, offering added tranquility and featuring a personal deck, perfect for morning coffee or peaceful evening views. This home boasts three fireplaces, including a striking double-sided fireplace in the expansive 5-piece ensuite, creating a true spa-like escape. Enjoy multiple outdoor living spaces with a covered patio on the main level and direct access to another covered patio from the walkout basement. Downstairs, a spacious family room with a wet bar and two additional bedrooms offers the perfect setting for gatherings, movie nights, or hosting guests. Energy-efficient solar panels add exceptional value and long-term savings, enhancing both comfort and sustainability. Located close to walking paths, parks, restaurants, and shopping, this home blends luxury, convenience, and lifestyle with effortless ease. A true standout in Southgate—crafted for those who appreciate elegance and designed for those who love to live well. Don’t miss the opportunity to make it yours. Contact your favourite agent today to book a showing.
Property Details
Interior
Features
Lower Floor
Foyer
11`11" x 15`3"Exterior
Features
Parking
Garage spaces 2
Garage type -
Other parking spaces 2
Total parking spaces 4
Property History
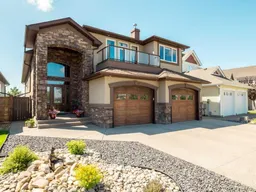 49
49