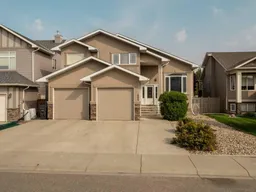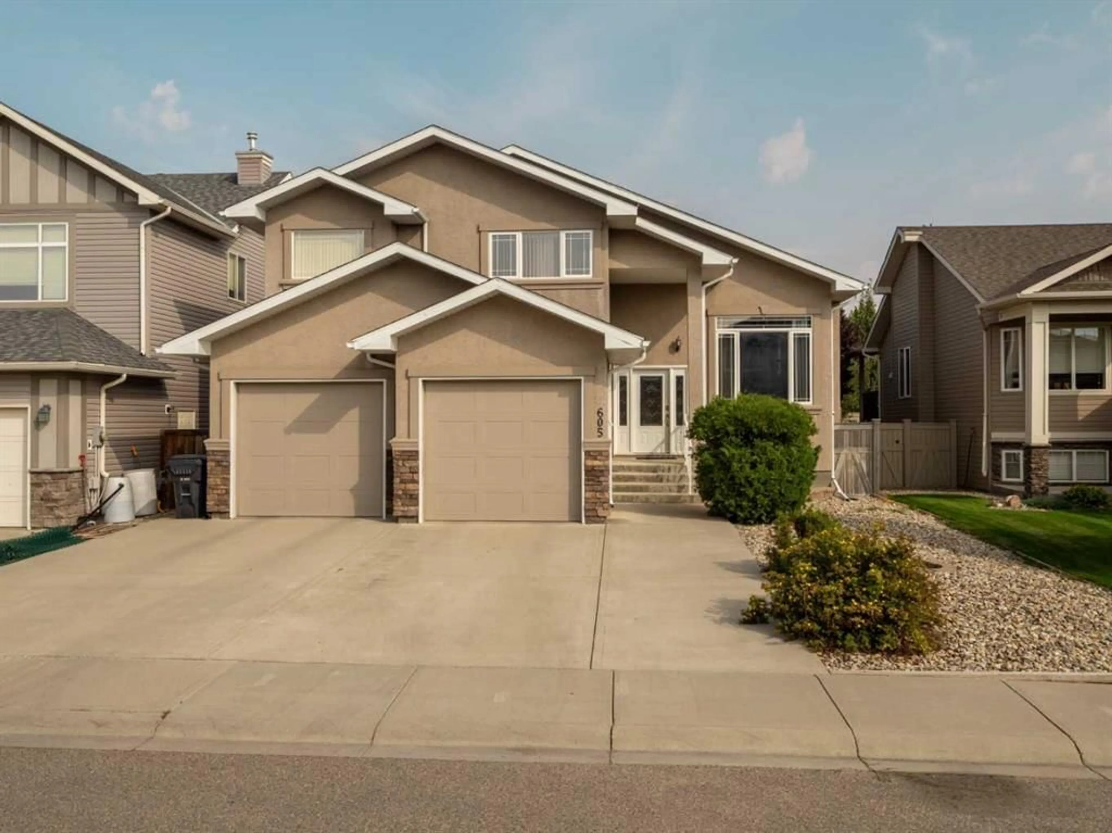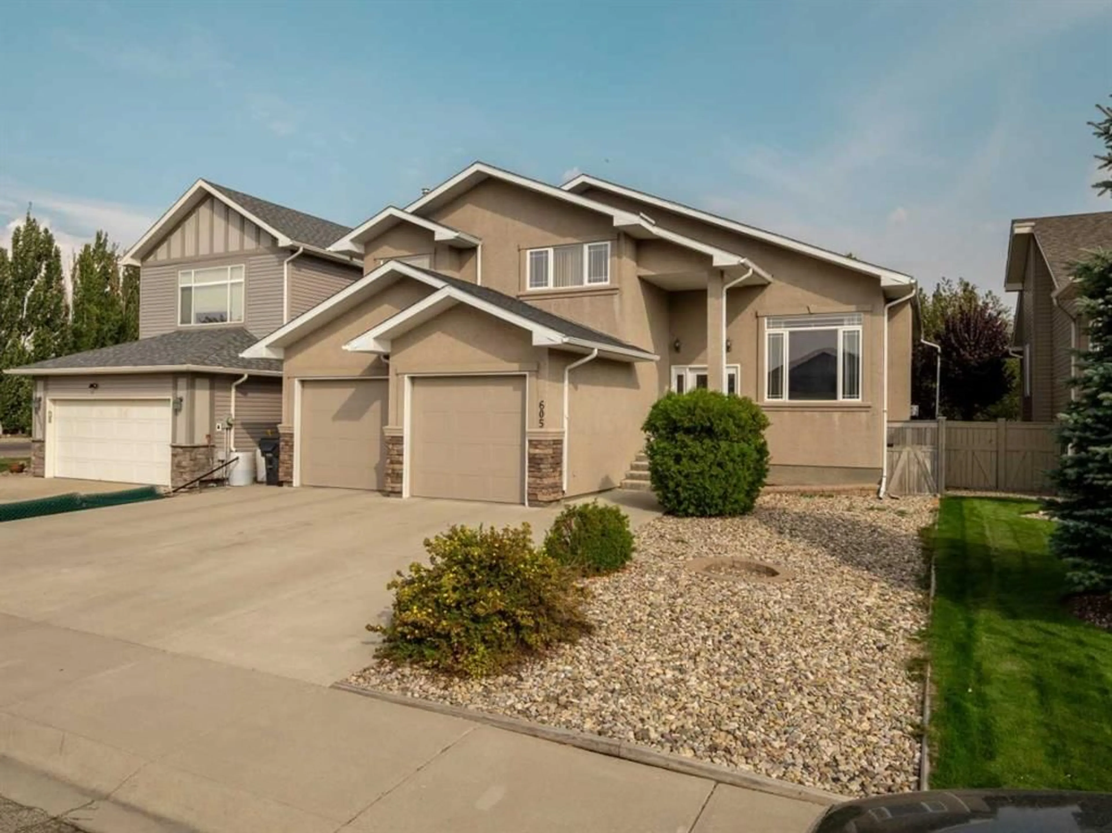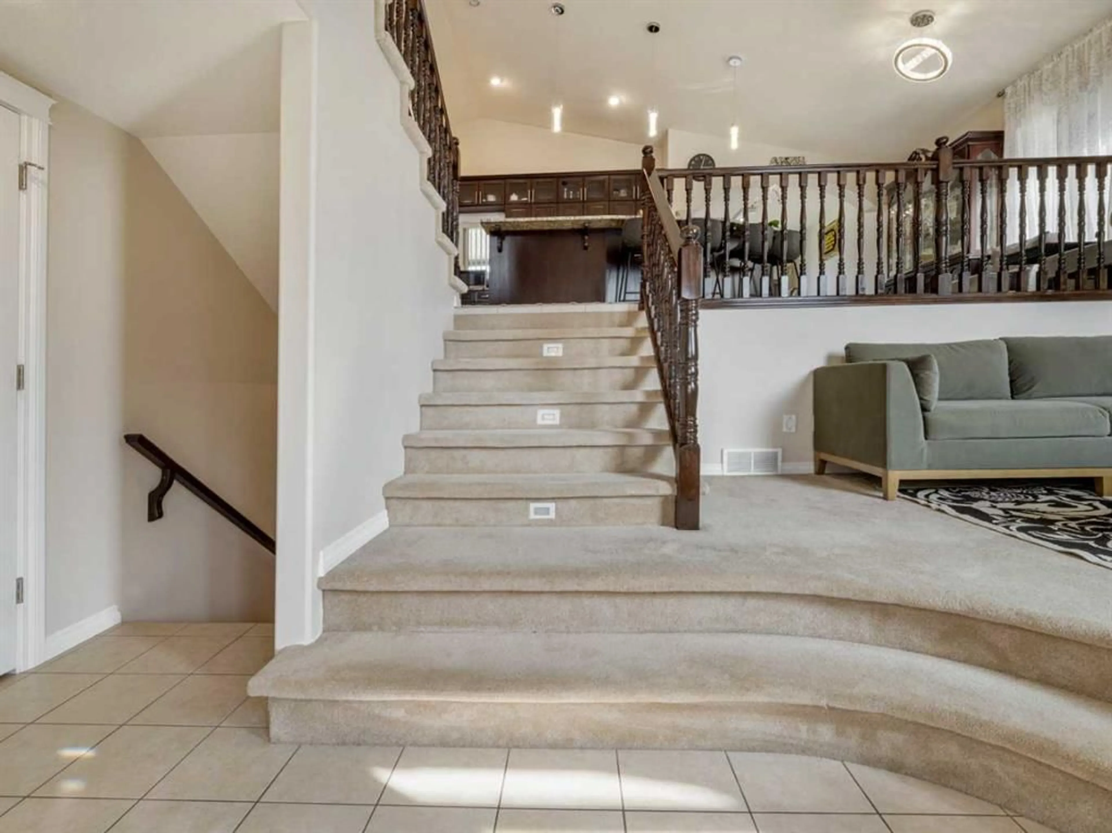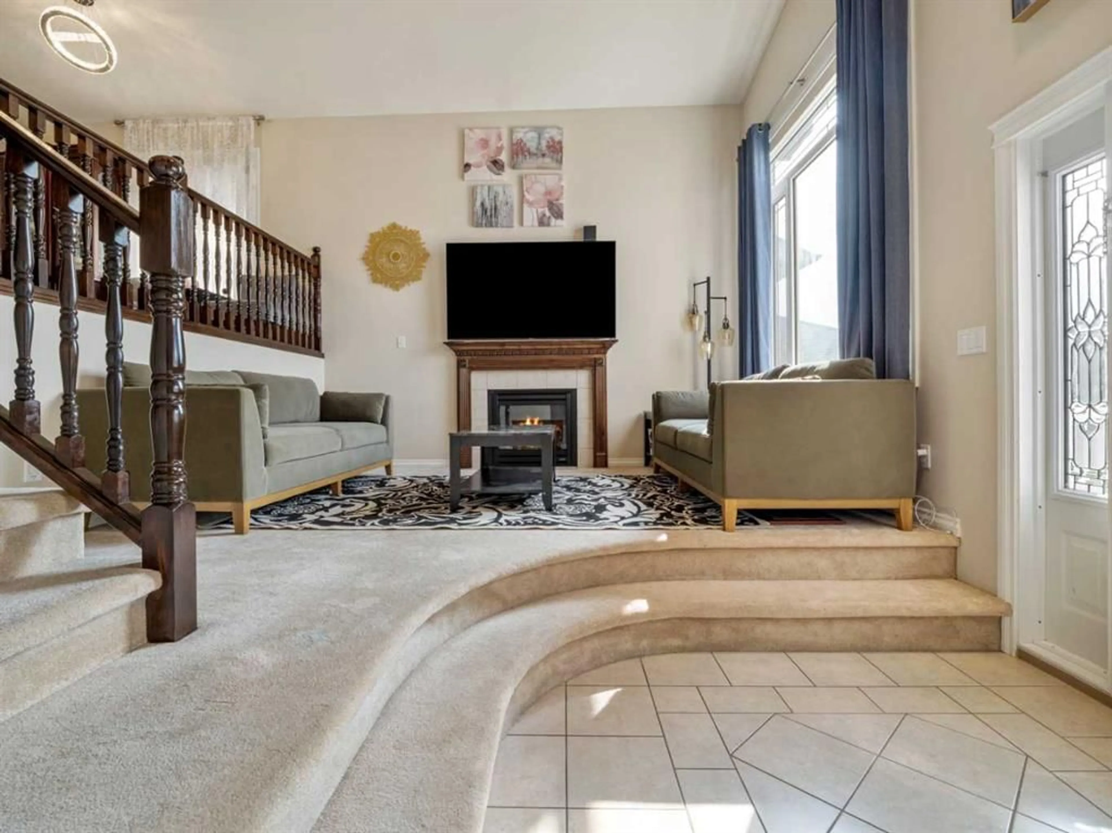605 Couleecreek Pl, Lethbridge, Alberta T1K 8C1
Contact us about this property
Highlights
Estimated valueThis is the price Wahi expects this property to sell for.
The calculation is powered by our Instant Home Value Estimate, which uses current market and property price trends to estimate your home’s value with a 90% accuracy rate.Not available
Price/Sqft$368/sqft
Monthly cost
Open Calculator
Description
Custom built 5-level split home in South Lethbridge tucked away on a cul-de-sac that has access to walking path leading to Coulee Creek park & pond. Location is close to all big box shopping and South Side amenities, including Superstore, Costco, Home Depot, Walmart, Best Buy, Starbucks, so many restaurants, etc...Home features exterior stucco finish. Step inside the large welcoming entry. Vaulted ceilings give you a nice open view of the home. A couple steps up to the living room that features a gas fireplace and large windows for natural light. A few more steps up to the main level features a HUGE kitchen with tile floors, granite counters with raised breakfast bar, stainless steel appliances, large pantry, and a window looking out to the deck. Around the corner is a large dining room that can accommodate all the family. Garden door to the COVERED deck out back that is east facing and out of the wind! Perfect for enjoying time in the warmer months. This level also houses 2 bedrooms, a 4 piece bathroom with tub/shower combo, and a laundry room. The upper level above the garage includes the primary bedroom suite with double door entry, large walk-in closet, and newly renovated ensuite($32k in 2025) that features a walk-in tiled shower with glass doors. The lower level has a HUGE family room with gas fireplace, a MASSIVE bedroom(24x12.5) with a walk-in closet that would be perfect for a couple kids to share(or for the in-laws). There is also a 4 piece bath with tub/shower combo.. Down another level to the basement you'll find another good size bedroom and access to the utility room. Home has conveniences of tankless hot water, central vac, & central air. Heated 23x28 double garage for your vehicles. Yard is fenced with turf and rock landscaping for low maintenance. Move in and enjoy!
Property Details
Interior
Features
Third Floor
Foyer
12`1" x 9`7"Living Room
17`5" x 14`4"Exterior
Features
Parking
Garage spaces 2
Garage type -
Other parking spaces 3
Total parking spaces 5
Property History
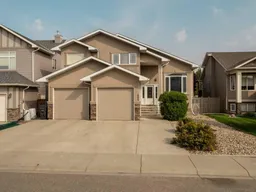 50
50