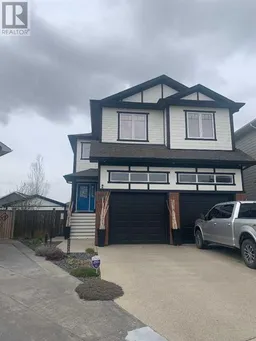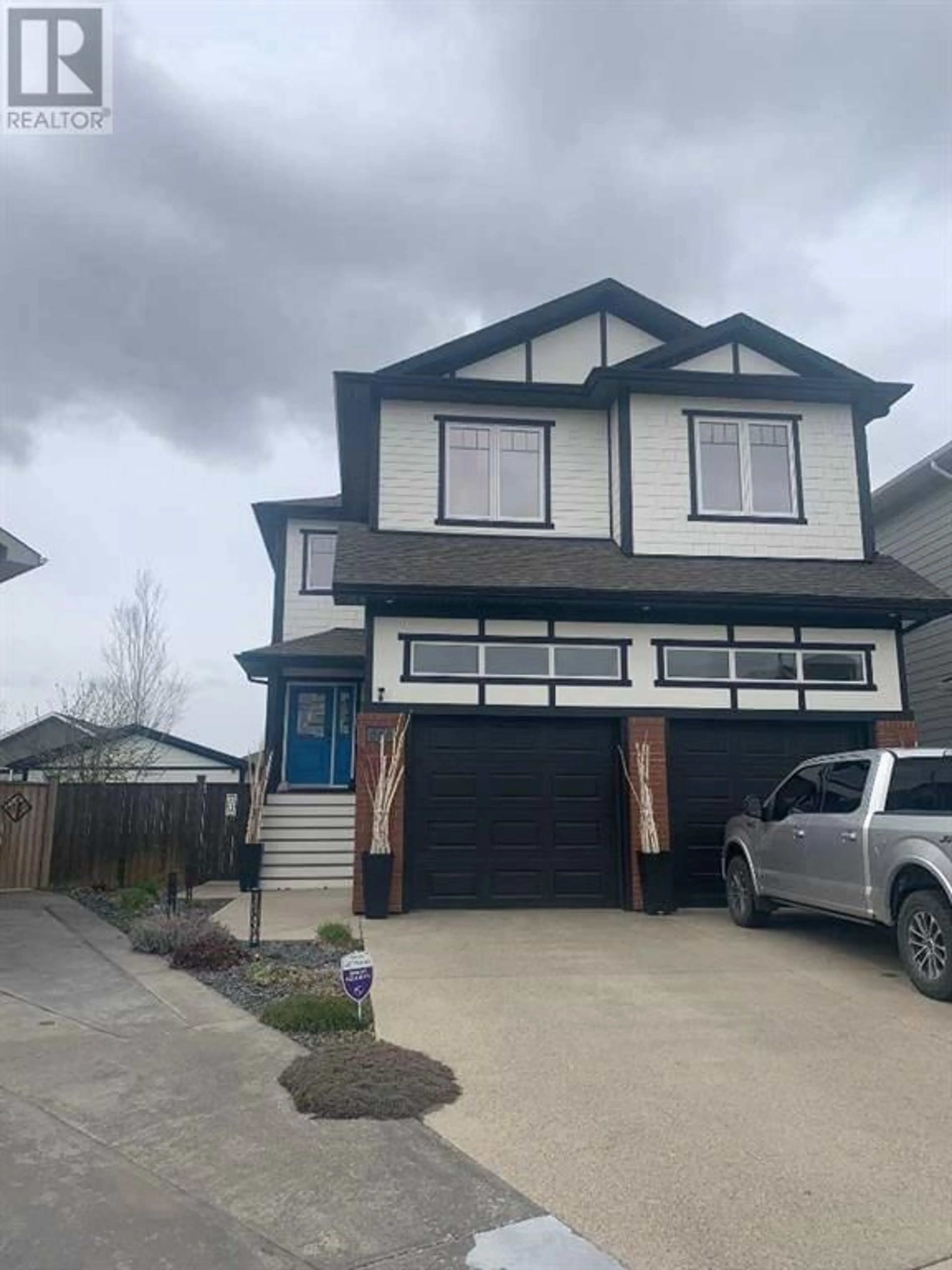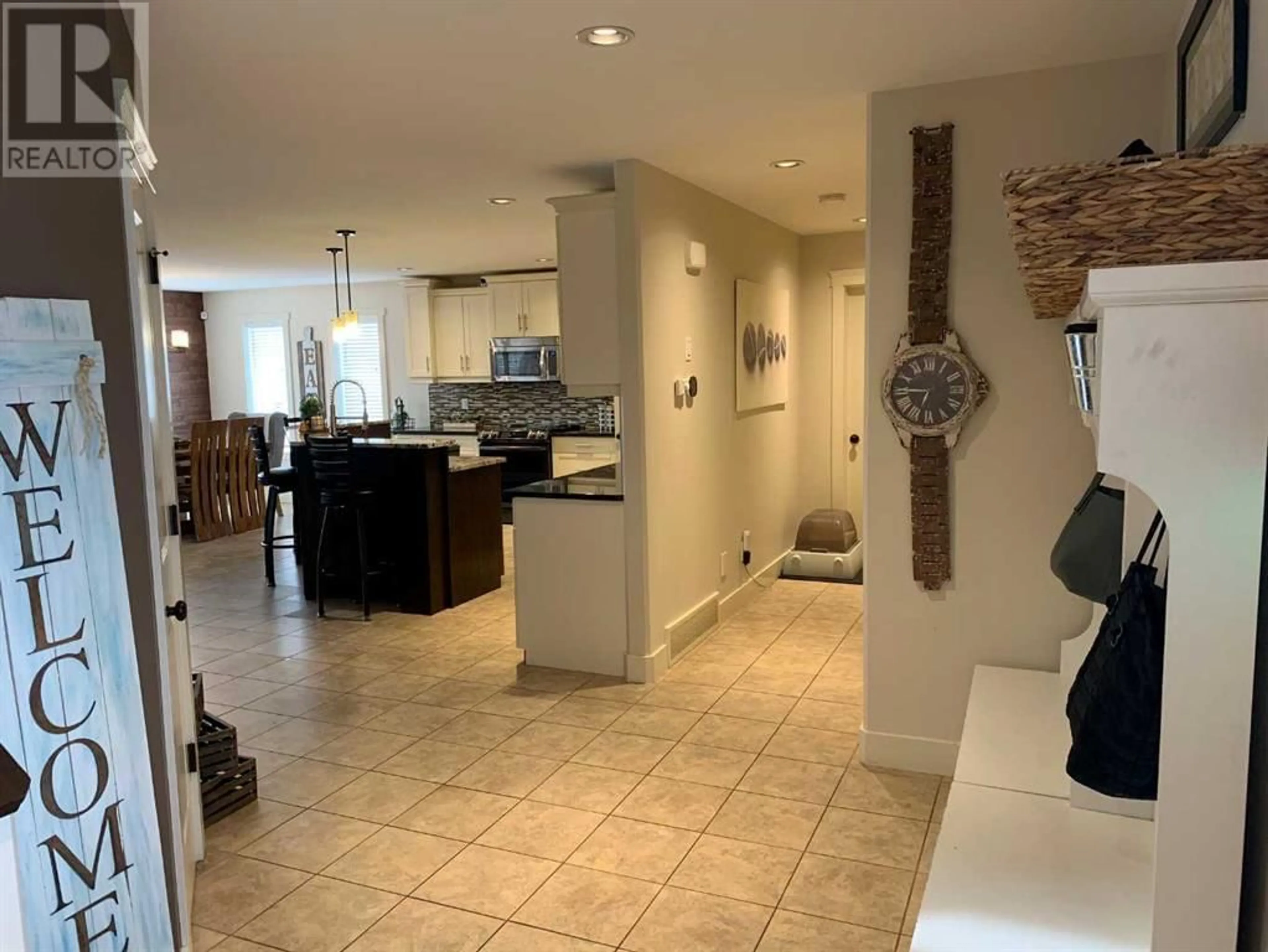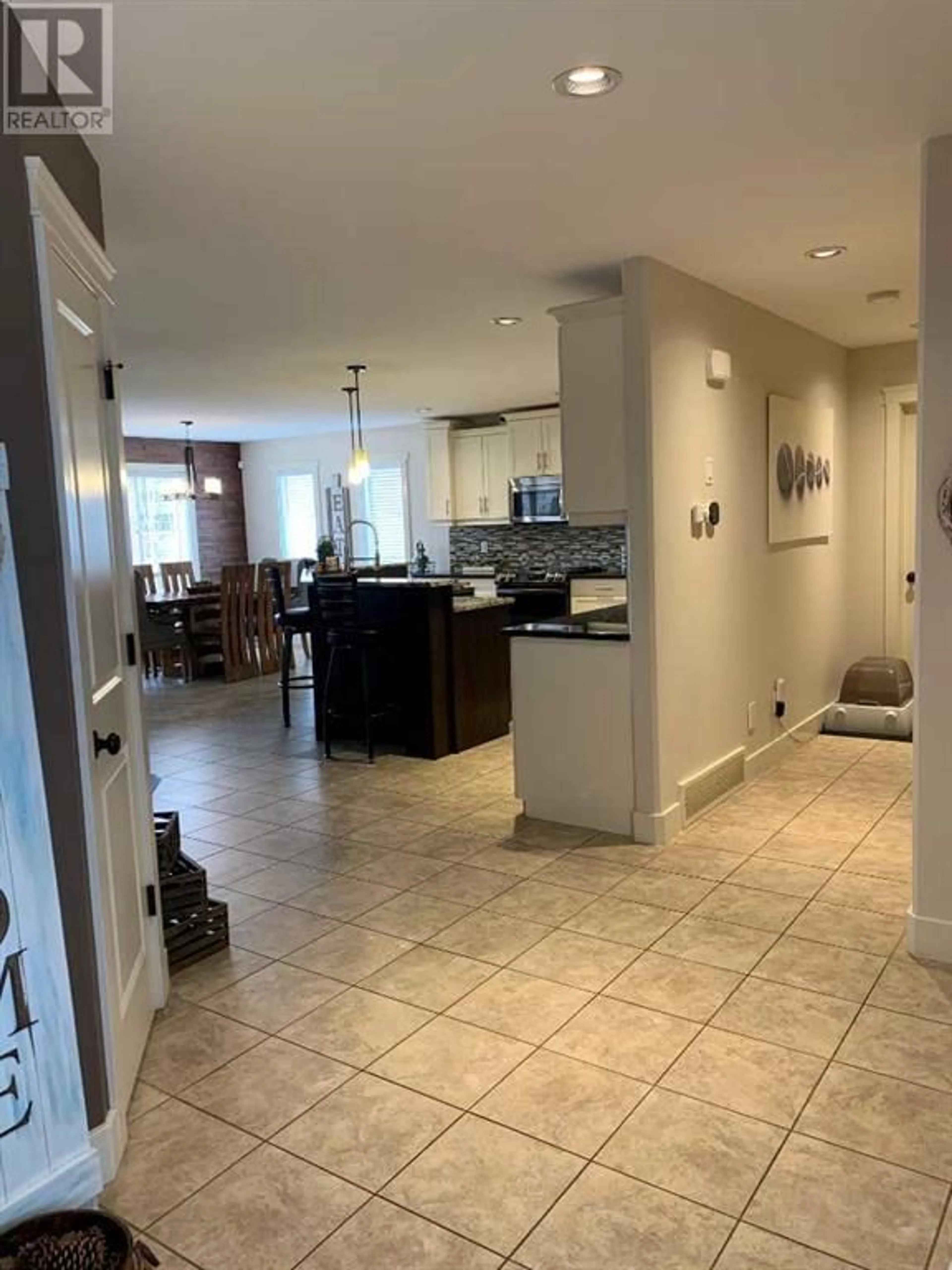556 Sixmile Crescent S, Lethbridge, Alberta T1K5X2
Contact us about this property
Highlights
Estimated ValueThis is the price Wahi expects this property to sell for.
The calculation is powered by our Instant Home Value Estimate, which uses current market and property price trends to estimate your home’s value with a 90% accuracy rate.Not available
Price/Sqft$302/sqft
Days On Market14 days
Est. Mortgage$3,006/mth
Tax Amount ()-
Description
Massive two storey home loaded with luxury! Located in highly desirable Sixmile with close proximity to all amenities like Dr. offices, big box shopping, parks, Lethbridge College and more! 2294 sq ft above grade plus a developed basement push the total sq ft to over 3000! 4 bedrooms and 3.5 bathrooms. 3 gas fireplaces. Beautiful kitchen with high end appliances, walk through pantry and granite counters. Covered rear deck that is exquisitely finished with custom railings and ceiling fan. Upstairs you'll find 3 large bedrooms and another spacious family room. The primary bedroom measures in at almost 18 x 12 ft. The master ensuite rewards you with heated floors, double shower, 2 sinks and a jetted tub. The basement features a one bedroom illegal suite with separate entrance. Apart from the massive square footage what sets this Sixmile home apart are the TWO HEATED garages! There is a double attached garage with office mezzanine, awesome for a home based business or just a nice retreat away from the main house. Out back is another double garage that is 23'6" by 20'. This house is must see and an excellent value when compared to new construction. Too many extras to list! (id:39198)
Property Details
Interior
Features
Second level Floor
Primary Bedroom
17.75 ft x 11.83 ft5pc Bathroom
Family room
18.25 ft x 13.83 ftBedroom
12.00 ft x 8.92 ftExterior
Parking
Garage spaces 6
Garage type -
Other parking spaces 0
Total parking spaces 6
Property History
 49
49




