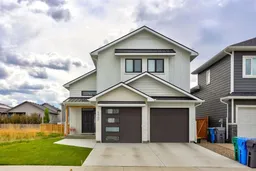Welcome to your dream home at 4652 40th Ave South! This stunning modified bilevel, built in 2021, boasts 5 spacious bedrooms and 3.5 luxurious bathrooms, making it the perfect sanctuary for families of all sizes.
Step inside to discover a beautifully designed open-concept living space, featuring high-end finishes that blend modern elegance with comfort. The fully finished walkout basement provides additional living space, ideal for entertainment or relaxation, while the abundant natural light enhances the home’s inviting atmosphere.
Enjoy outdoor living on the covered deck, complete with a natural cedar ceiling finish that adds a touch of class. The meticulously landscaped yard is fully fenced for privacy and features a large 6-foot wide gate providing easy access from the paved alley. With underground sprinklers, maintaining this beautiful outdoor space is a breeze.
This home is not just a place to live; it’s a lifestyle. Don’t miss your chance to own this remarkable property that offers both modern features and timeless charm. Schedule your private showing today with your favorite REALTOR®!!
Inclusions: Dishwasher,Electric Stove,Garage Control(s),Gas Water Heater,Microwave,Range Hood,Refrigerator,Washer/Dryer
 49
49


