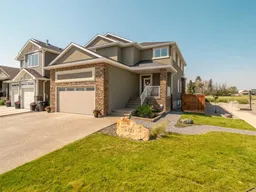BIG & BEAUTIFUL! Large two storey home in Sixmile neighbourhood with more than 4100 SQUARE FEET of living space for the family! Large welcoming entry with staircase open to above. Main floor features vinyl plank flooring and high ceilings. Main floor has office with barn doors that close off to hallway and living room. Living room features gas fireplace with floor to ceiling stone wall feature and mantle. Kitchen is large and has beautiful white cabinets, granite counters with large island, stainless steel appliances with gas range, and a large pantry that leads to a mudroom with hooks, cubbies, and shelves. Dining room is also big and has a door to the covered deck out back. A 2 piece bathroom completes the main. Second floor features 3 large bedrooms including primary with walk-in closet and 5 piece ensuite that features double sinks, separate tub and shower, and a toilet closet. Primary bedroom also has a door to a balcony. Second level also has a large bonus room that also has a door to the balcony. There is also a laundry room that can be accessed from the hallway or walk-in closet in the primary bedroom. Another full 5 piece bathroom with double sinks and tub/shower combo complete this level. Basement is fully developed with a family room that has a gas fireplace with stone surround and custom built-ins. There are also 2 more big bedrooms and another full bathroom. Home has a 2 zone furnace for upper level and main for comfort. Convenience of central a/c. Yard is fenced and landscaped with underground sprinklers. Large 22x32 garage for your vehicles! Quiet corner lot and sellers say they have amazing neighbours! Move in and enjoy!
Inclusions: Dishwasher,Dryer,Garage Control(s),Gas Stove,Humidifier,Refrigerator,Washer
 50
50


