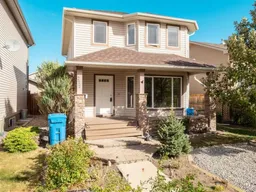Welcome to this beautiful 4 bedroom, 4 bathroom (Galko) home located in the desirable Southgate neighbourhood of South Lethbridge The main floor includes a spacious living room, a large kitchen with island, stainless steel appliances, lots of cupboards, a pantry, and a large eating area that accesses the side deck where you can enjoy some relaxation time. Oh yes, there’s also a two piece main floor bathroom. Upstairs, you’ll find three bedrooms, including the large primary suite with a 4-piece ensuite and a very spacious walk-in closet. As well, there’s a 4-piece main bathroom for the two other bedrooms. The fully developed basement offers a fourth bedroom, a 3-piece bathroom, laundry area, storage under the stairs, furnace room, and a large family room - perfect for “just chilling” or when entertaining. Stay inside on those really hot days and enjoy the comfort provided by your central air conditioning. Out back, appreciate the fenced, landscaped yard. The double attached rear garage allows you to get out of the elements and have direct access to the house so you can comfortably unload your recent purchases. Located just minutes from Costco, Walmart, Real Canadian Superstore, Home Depot, schools (Dr. Robert Plaxton Elemntary School – K to 5), Lethbridge Polytechnic, VisitLethbridge.com Arena, parks, transit, restaurants, and only a few short blocks away from St. Therese Villa (for assisted living). “Visual-eyes” yourself living here! You’ll really look forward to coming home!! Call your favourite REALTOR® now to arrange a viewing.
Inclusions: Central Air Conditioner,Dishwasher,Dryer,Garage Control(s),Microwave,Refrigerator,Stove(s),Washer,Water Softener,Window Coverings
 49
49


