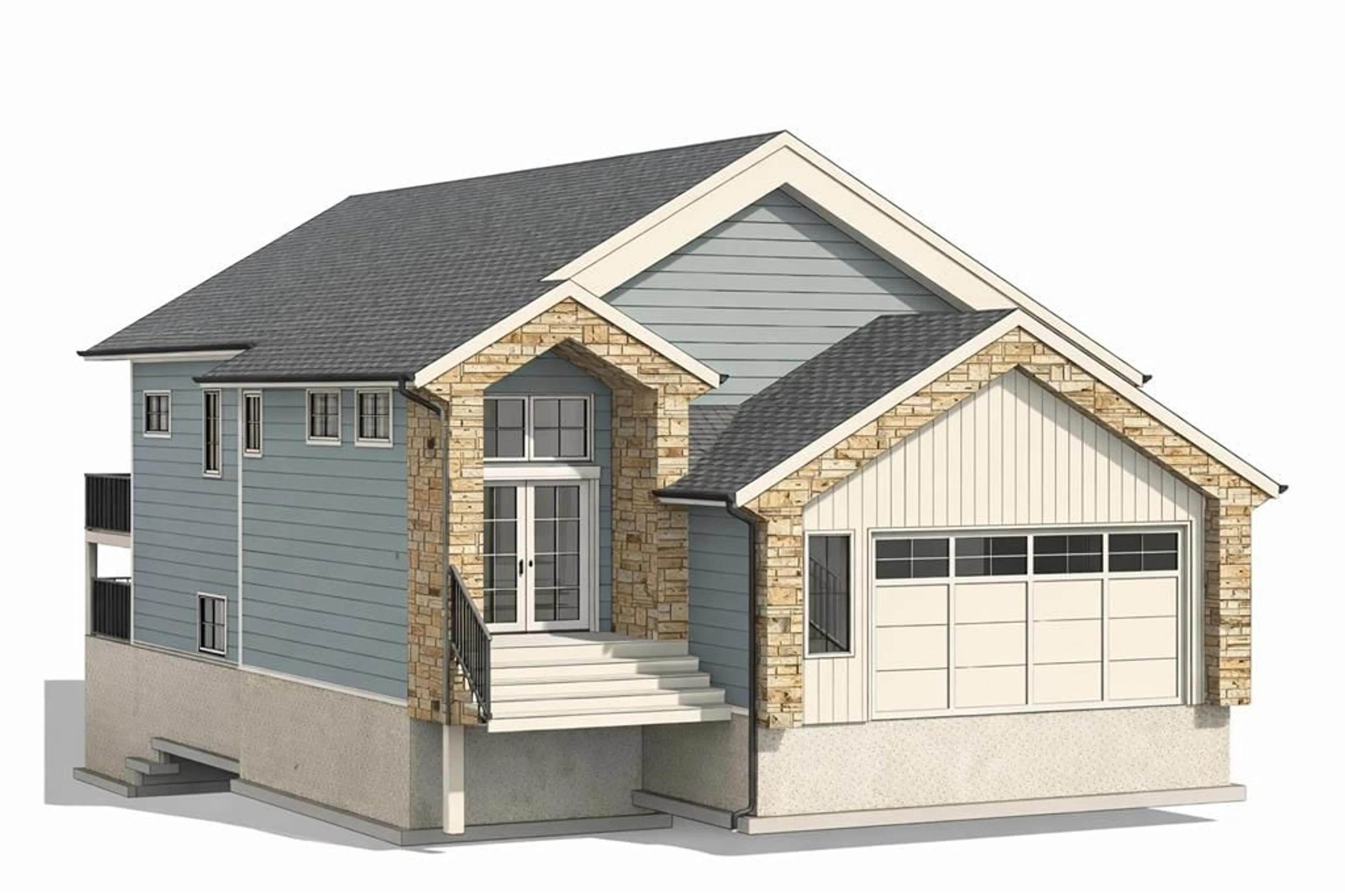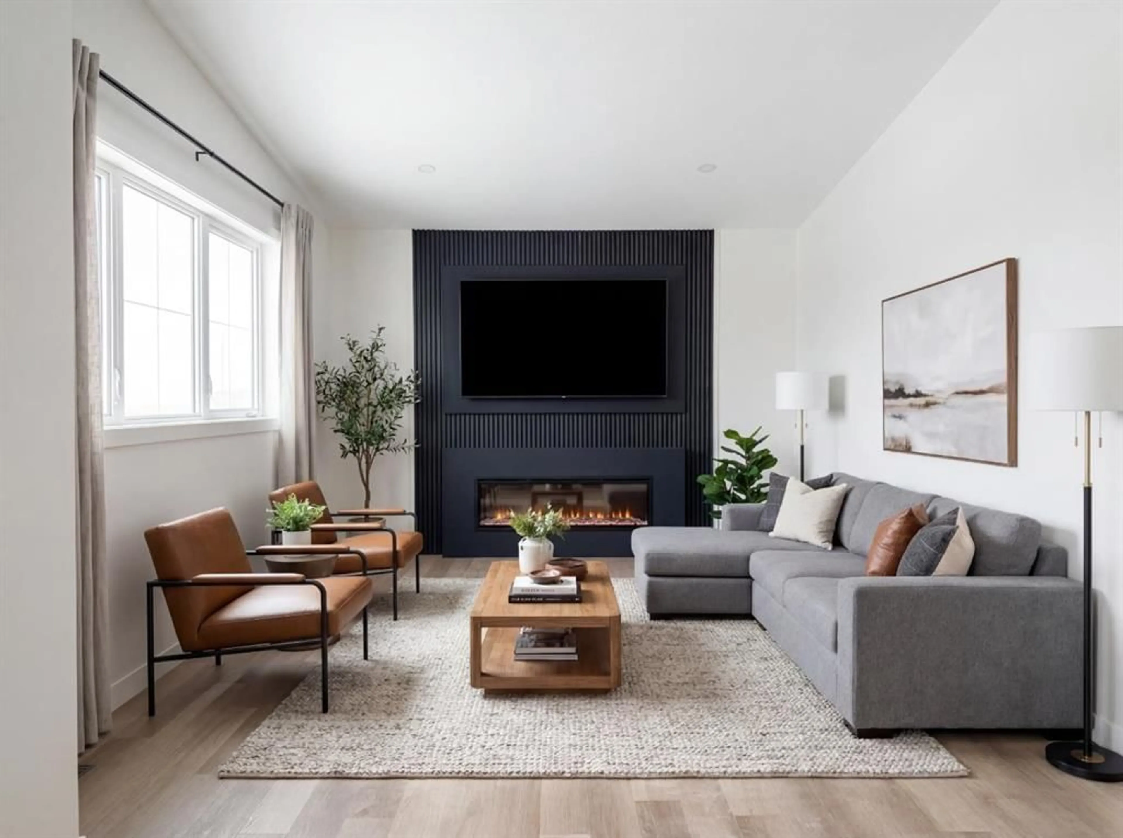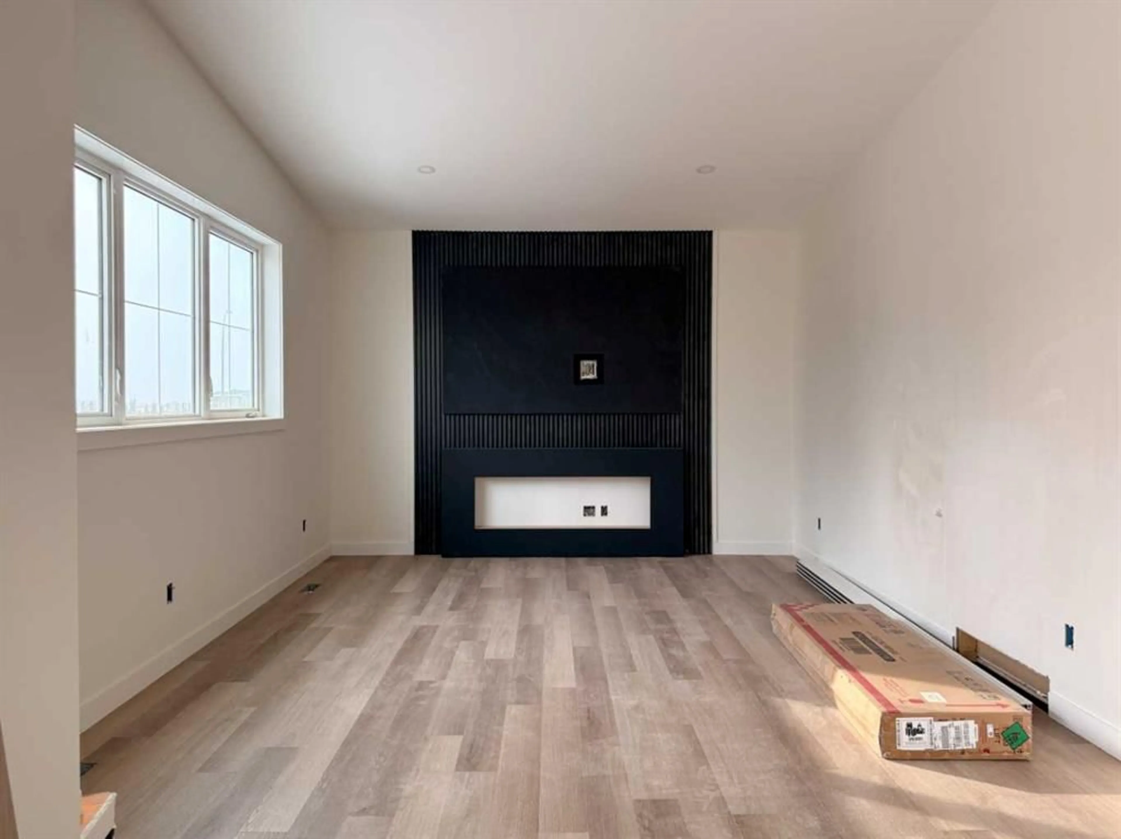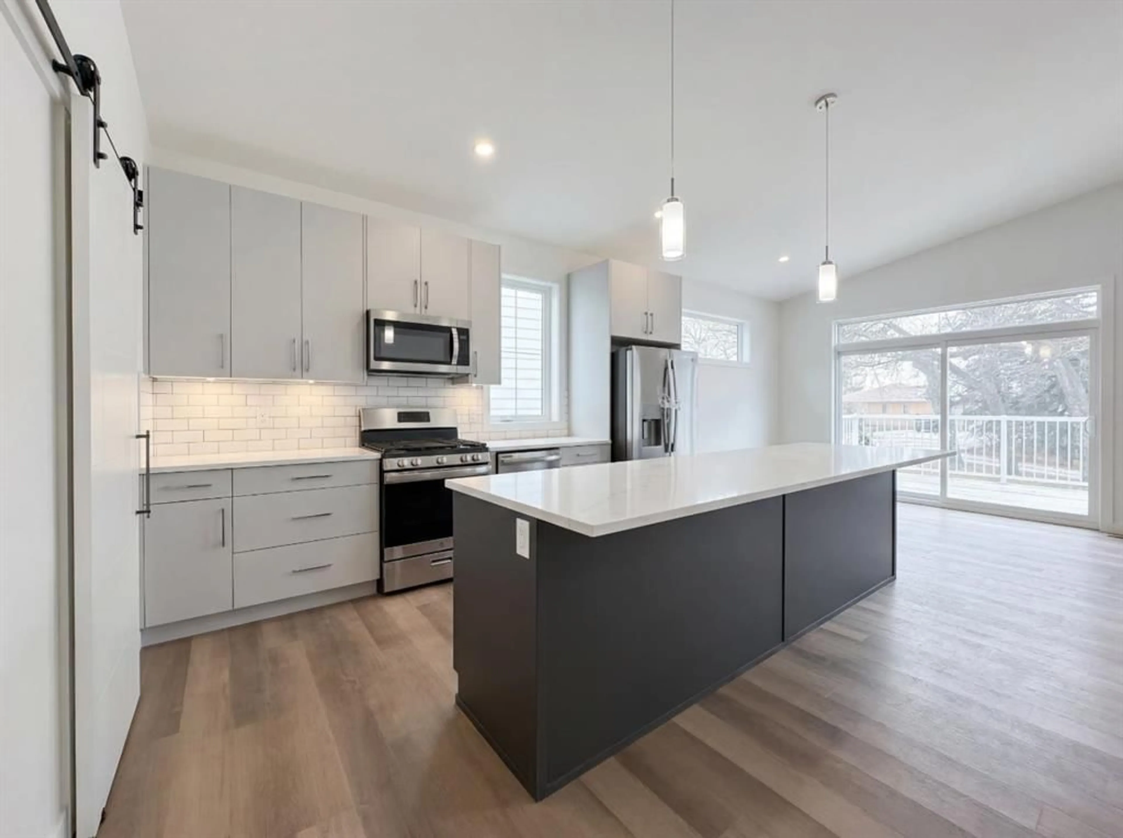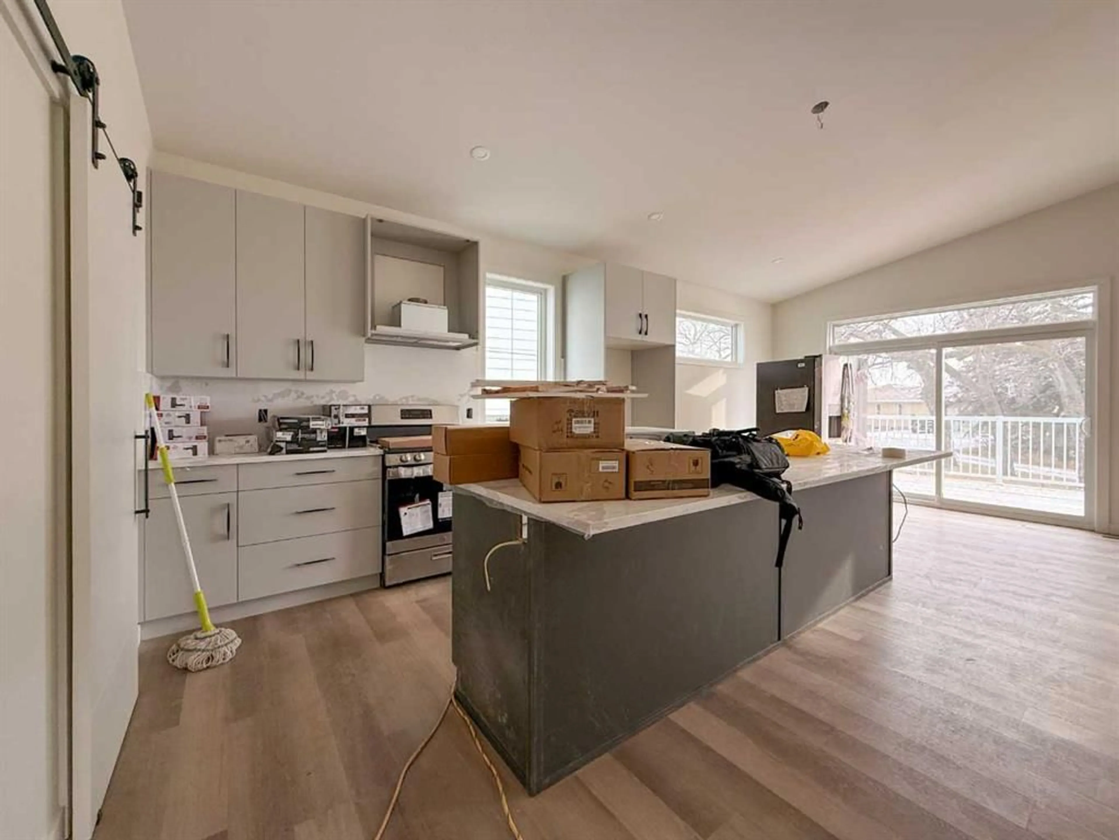1612 Sixmile View, Lethbridge, Alberta T1K 8J2
Contact us about this property
Highlights
Estimated valueThis is the price Wahi expects this property to sell for.
The calculation is powered by our Instant Home Value Estimate, which uses current market and property price trends to estimate your home’s value with a 90% accuracy rate.Not available
Price/Sqft$502/sqft
Monthly cost
Open Calculator
Description
Step into brand-new luxury with this stunning bi-level offering over 2,900 sq. ft. of fully developed living space, perfectly positioned backing onto a peaceful green strip for extra privacy and a beautiful backdrop year-round. The upper level is designed to impress with an open-concept layout, featuring a show-stopping kitchen with quartz countertops, modern finishes, and plenty of space to gather and entertain. The living room is anchored by a striking fireplace feature, with oversized sliding glass doors leading to your south facing balcony, creating the perfect indoor-outdoor flow for morning coffee or evening sunsets. The main floor primary suite is magnificent, complete with a custom spa-inspired ensuite, a massive walk-in closet, and thoughtful design throughout. A second bedroom on the main, adds flexibility for family, guests, or a home office, and you’ll love the convenience of upstairs laundry located right off the large 24'x21'6" double garage. Downstairs, the home continues to deliver with a bright walk-up basement with 9-foot ceilings, and vinyl plank flooring throughout. This lower level is fully developed with three large bedrooms, a full bathroom, and even a secondary laundry setup—ideal for busy households, multi-generational living, or added functionality. The spacious family room is elevated by a beautiful wet bar, perfect for hosting, movie nights, or game-day entertaining. Add in exceptional storage, washer and dryer, tankless hot water, central air all included, an energy efficient home built with integrity from the ground up, and you have a home that’s as practical as it is impressive. With premium finishes, incredible space, in a sought after location, this one is the total package. Call your agent today— This house is ready for immediete possession! (Just finishing some exterior details) Measurements based off blueprint.
Upcoming Open Houses
Property Details
Interior
Features
Main Floor
2pc Bathroom
0`0" x 0`0"4pc Ensuite bath
0`0" x 0`0"Bedroom
10`9" x 10`9"Bedroom - Primary
17`6" x 12`3"Exterior
Features
Parking
Garage spaces 2
Garage type -
Other parking spaces 2
Total parking spaces 4
Property History
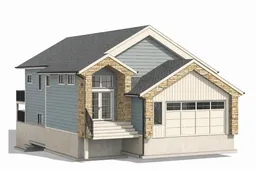 32
32
