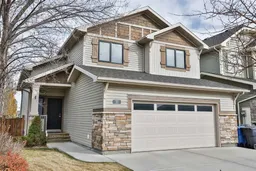Located in the beautiful Riverstone subdivision, this five-bedroom home is beautifully designed and packed with features you’ll love. Step inside to a bright, open kitchen featuring a large island with granite countertops, soft-close cabinetry, and built-in surround sound for the ultimate entertaining experience. A cozy gas fireplace warms the living space on chilly winter nights, while central A/C keeps things cool all summer long. The main floor master retreat is a true sanctuary, complete with a luxurious 5-piece ensuite. Upstairs, you’ll find two additional kids’ bedrooms above the garage, offering privacy and space for the whole family. Head downstairs to the fully finished walk-out basement, where you’ll discover two more large bedrooms—perfect for guests, teens, or a home office—plus plenty of room for recreation or relaxation. Outside, enjoy the underground sprinklers and a covered deck with a gas line, perfect for year-round barbecuing and entertaining. This stunning home truly has it all — comfort, style, and thoughtful design inside and out. Don’t wait — call your favorite REALTOR® today to book a showing!
Inclusions: See Remarks
 32
32


