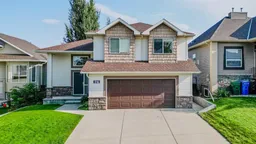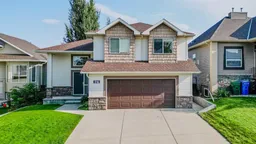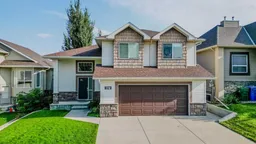Welcome to 74 Rivermont Crescent W — a stunning, designed and custom-built bi-level tucked away on a quiet street in West Lethbridge! With 5 bedrooms plus an office, this walk-out home offers all the space your family needs and more. Overlooking peaceful green space, it’s only a couple of minutes walking up the crescent to a park featuring a stocked fishing pond and deck, a premium playground, and scenic nature trails. Coulee trails and an off-leash dog park are within walking distance too! Step inside to a bright, open-concept main floor featuring quartz countertops, updated flooring, skylight, and oversized windows that flood the space with natural light. The spacious primary suite comes complete with a walk-in closet and a 4-piece ensuite with double sinks and a relaxing jetted tub. The fully finished walk-out basement is filled with natural light and includes extra bedrooms, a full bathroom, and an office that could serve as a 6th bedroom. A focal gas fireplace and a ready hook-up for a projector make it the perfect spot for cozy family movie nights. Outside, enjoy a large furnished patio with an outdoor propane fireplace and a ready-to-use hot tub that all stay with the home. The fenced, professionally landscaped backyard showcases mature trees, a perennial garden, and underground sprinklers. Add in two beautiful fountains, central A/C, and a double attached garage, and this home truly has it all! Don’t miss your chance to own this incredible property in one of West Lethbridge’s most desirable neighborhoods!
Inclusions: Central Air Conditioner,Dishwasher,Dryer,Refrigerator,Stove(s),Washer,Window Coverings
 42
42




