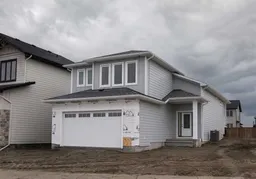Welcome to 533 Riverhills Way— This 1,675 sq.ft. modified bilevel offering four bedrooms, three full bathrooms, and a fully developed basement.
From the moment you step inside, you’ll be captivated by the thoughtful design and modern finishes. The main floor showcases light wood accents, sleek stone countertops, and matte black fixtures, striking the perfect balance between warmth and contemporary style. At the heart of the home, the kitchen stands out with floor-to-ceiling cabinetry, stone countertops, and expansive windows that flood the dining and living areas with natural light. The living room, complete with tray ceilings, creates an inviting space for both relaxation and entertaining. Additional main-floor highlights include a well-sized bedroom, 3-piece bathroom, and a conveniently located laundry area.
The primary suite spans the entire upper level, offering a private retreat with a walk-in closet, dual vanity, luxurious soaker tub, and a custom curb-less tiled shower.
The fully developed lower level is designed for comfort and versatility, featuring a large family room, two generously sized bedrooms, and a beautifully finished 4-piece bathroom.
Inclusions: Central Air Conditioner,Dishwasher,Refrigerator,Stove(s)
 47
47


