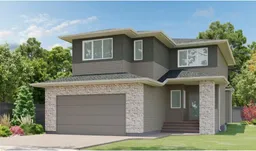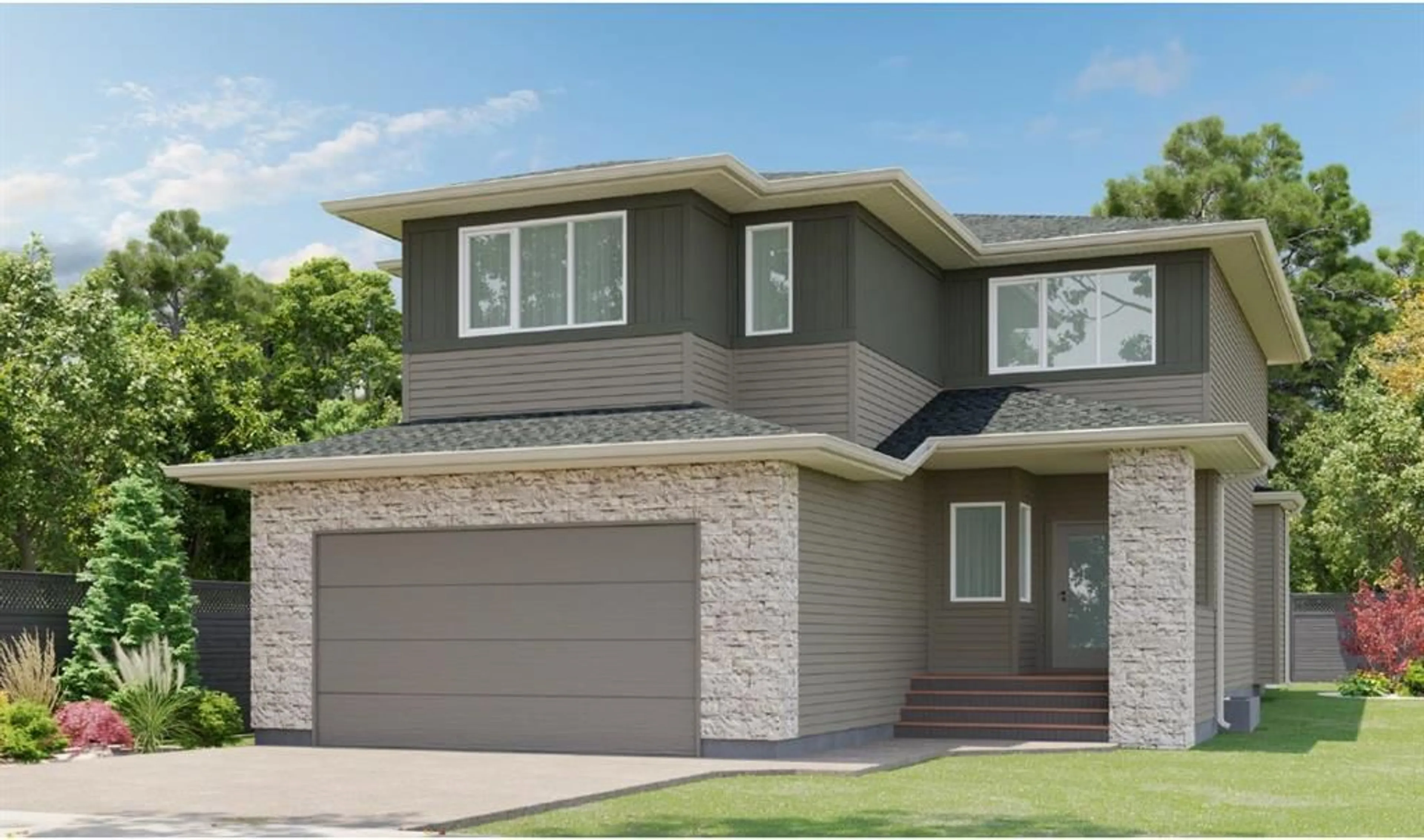43 Rivergrove Lane, Lethbridge, Alberta T1K 8E8
Contact us about this property
Highlights
Estimated valueThis is the price Wahi expects this property to sell for.
The calculation is powered by our Instant Home Value Estimate, which uses current market and property price trends to estimate your home’s value with a 90% accuracy rate.Not available
Price/Sqft$314/sqft
Monthly cost
Open Calculator
Description
Welcome to The Rockford by Cedar Ridge Homes - the perfect home designed with families in mind. The main floor features a spacious foyer, the mudroom of your dreams, an office, and an open concept living space. There's a dreamy kitchen with an island and a great size pantry, a spacious living room with stunning open to above feature, as well as a gas fireplace. The dining area has even more fantastic windows. The entire main floor is flooding with natural light. The half bath is nicely tucked away off your main living area. The second floor is incredibly well designed with the bonus room right at the top of the stairs, dividing the two bedrooms from your gorgeous primary oasis. You won’t believe the ensuite… it’s stunning with a free standing tub, custom walk in shower, a water closet, and double sinks. Another full 4 piece bath and a laundry room finish off this floor. The basement is open for future development and for you to put your own spin on. Outside you will love the large deck, and the double car garage. Located in the highly sought after Riverstone community with parks, a pond, walking paths, and super close to 2 elementary schools, a junior high school, groceries, pharmacies, restaurants, and so much more! Give your REALTOR® a call and come see this dreamy family home!
Property Details
Interior
Features
Main Floor
Foyer
10`2" x 5`3"Flex Space
9`6" x 7`0"Mud Room
5`6" x 11`4"Pantry
4`8" x 13`8"Exterior
Features
Parking
Garage spaces 2
Garage type -
Other parking spaces 2
Total parking spaces 4
Property History
 1
1


