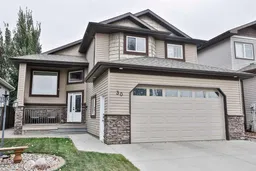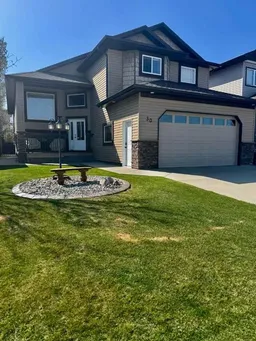Welcome to 30 Riverview Crescent — a beautifully maintained home in one of Lethbridge’s most established neighborhoods. With thoughtful updates, bright living spaces, and a functional design, this property offers both comfort and practicality.
The main level features hardwood flooring throughout a spacious living and dining area, a well-appointed kitchen with laminate countertops, coffee bar with under-cabinet lighting, and a sun tube that brightens the space. Two bedrooms and a full bathroom complete this level.
A few steps up, the primary bedroom sits on its own private level, complete with a walk-in closet and full ensuite — a quiet retreat at the end of the day.
Downstairs, you’ll find a cozy family room with a gas fireplace, an additional bedroom, another full bathroom, and plenty of storage. Outside, the covered patio provides space to relax or entertain, dry storage conveniently located underneath and an aggregated patio with gas hookup.
Additional features include air conditioning, a heated double garage with upgraded epoxy flooring, Navien on-demand hot water, soft water system, and a roof replaced in 2017.
Located in a quiet, family-friendly area close to parks, schools, and walking paths, this home shows pride of ownership and has been well cared for inside and out.
Inclusions: Central Air Conditioner,Dishwasher,Garage Control(s),Microwave Hood Fan,Refrigerator,Stove(s),Washer/Dryer
 35
35



