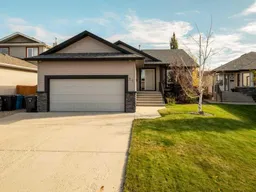Welcome Home to 27 Rivermill Landing – Where Comfort Meets Convenience! Looking for the perfect place to raise your family? Look no further! Tucked away on a quiet street, this beautifully maintained bungalow is a hidden gem in one of the area's most desirable neighborhoods. With over 1,200 sq ft on the main floor, this spacious home welcomes you with vaulted ceilings, an open-concept layout, and natural light that fills every corner. With the kitchen positioned at the back of the home, there is access to a 12 x 12 deck and a secure, landscaped yard ideal for kids, pets, and weekend BBQs. Features of this home include: 3 bedrooms up, 3-piece ensuite, and 4 piece main bath w/ 6' jetted tub. Lower level includes 2 more bedrooms, laundry/storage, 4 piece bathroom and large family room ... so there's space for everyone. Double attached garage, off-street parking, central air, and more. You’ll love the location — just steps to St. Patrick's Elementary School via a convenient walkway and only a half-block from Riverstone Park, pond, and scenic pathways. Young families welcome — and any time buyers, this is your chance! Don’t wait — homes like this don’t stay on the market long. Be first in line to view this beautiful, move-in-ready home and start making memories that last a lifetime.
Inclusions: Central Air Conditioner,Dishwasher,Garage Control(s),Washer/Dryer,Window Coverings
 45
45


