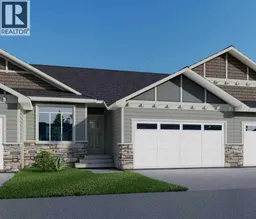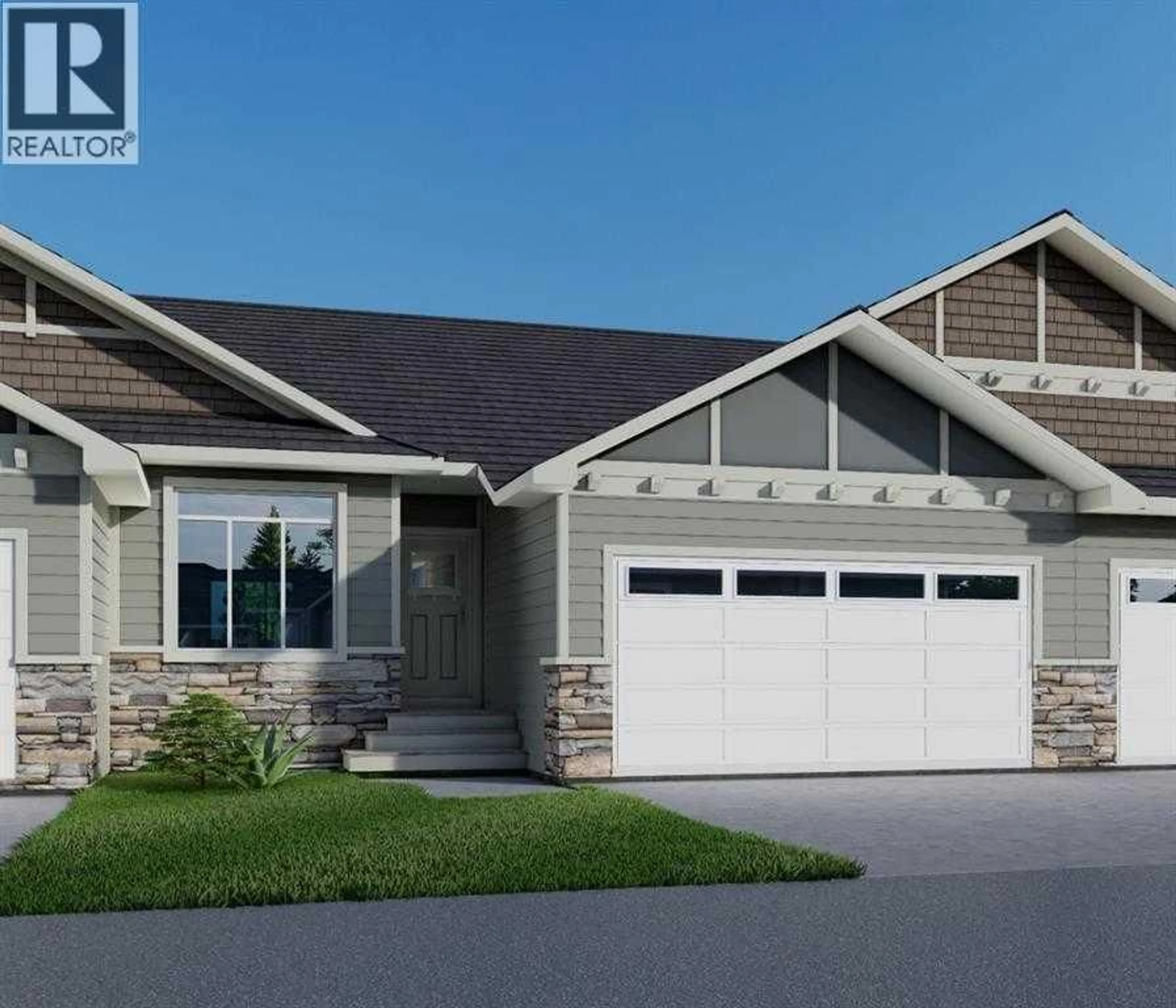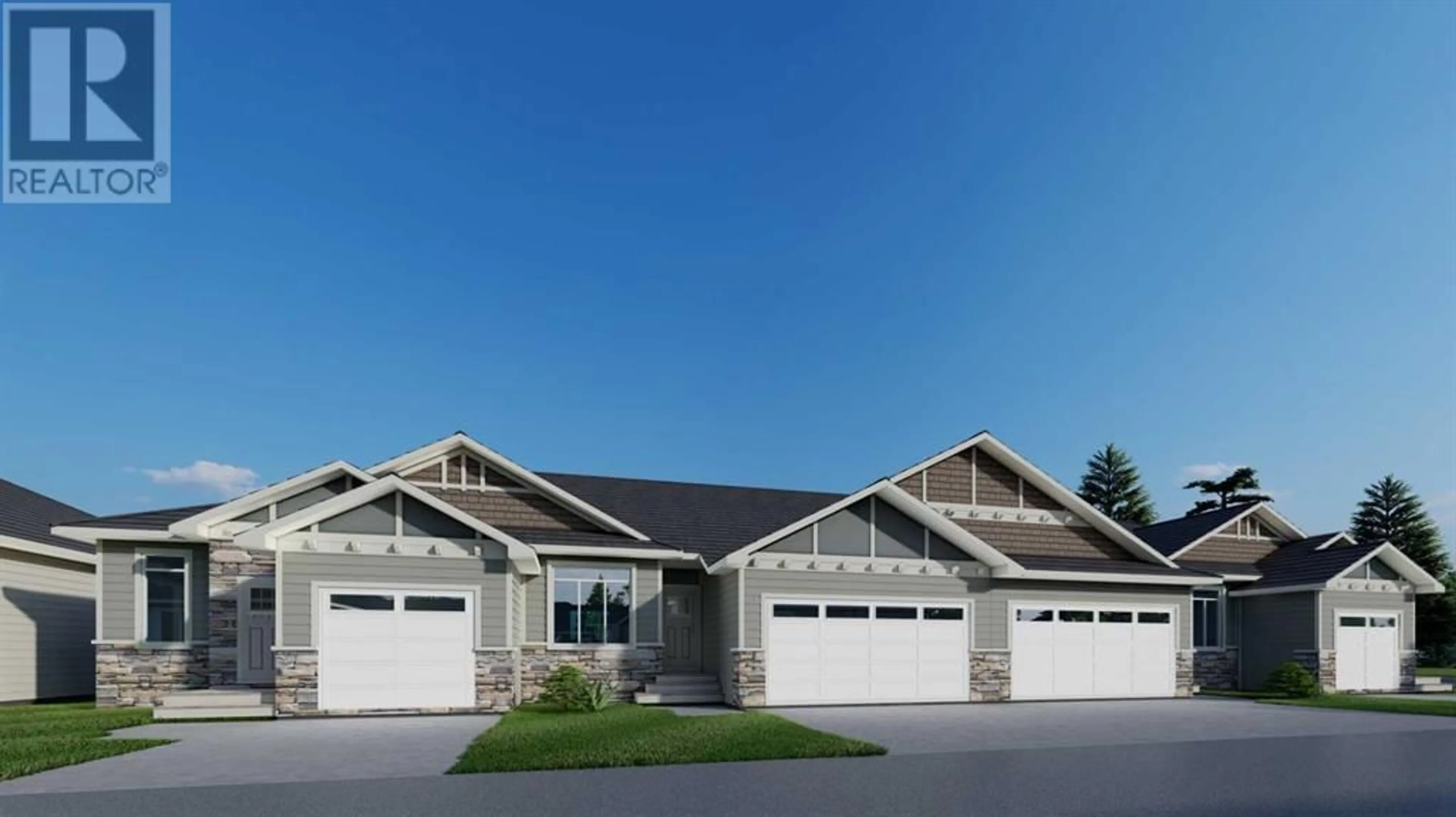2 2 Riverford Close W, Lethbridge, Alberta T1K8K8
Contact us about this property
Highlights
Estimated ValueThis is the price Wahi expects this property to sell for.
The calculation is powered by our Instant Home Value Estimate, which uses current market and property price trends to estimate your home’s value with a 90% accuracy rate.Not available
Price/Sqft$392/sqft
Days On Market339 days
Est. Mortgage$2,039/mth
Maintenance fees$250/mth
Tax Amount ()-
Description
Riverford Villas, by Cedar Ridge Homes, is the great new condo development in Riverstone, arguably one of the best communities in Lethbridge. Can you say luxurious BUNGALOW living?! The Astoria model is an open concept home that features large living spaces, a spacious primary suite with a huge walk-in closet, and dual-vanity ensuite. High end finishes like quartz countertops throughout compliment the beautiful kitchen, dining, and living room area. Also on the main floor is the second bedroom, another full bath, and main level laundry. Everything you need on the main floor! Outside you have a DOUBLE GARAGE as well. Riverford Villas offers the luxury of established city living. The neighborhood is designed around the concept of a village, a place where community means more than the home you live in. Riverstone has a wonderful, large park with mature trees, a fishing pond, and is located close to many other parks, walking paths, restaurants, schools, and more! (id:39198)
Property Details
Interior
Features
Main level Floor
Living room
12.50 ft x 14.50 ftKitchen
14.25 ft x 9.67 ftBedroom
9.50 ft x 10.50 ft4pc Bathroom
Exterior
Parking
Garage spaces 4
Garage type Attached Garage
Other parking spaces 0
Total parking spaces 4
Condo Details
Inclusions
Property History
 2
2



