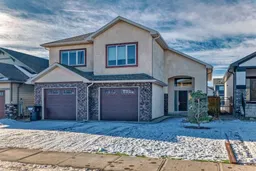Discover unmatched Privacy and Value! Welcome to an incredible opportunity in the heart of Riverstone! This beautifully crafted bi-level by Greenwood Homes backs directly onto a scenic creek and expansive greenspace—providing unmatched privacy with no neighbors directly behind and a tranquil natural backdrop. Priced well below replacement cost, this home delivers outstanding value for discerning buyers. With over 3,330 sq. ft. of meticulously finished living space, this 5-bedroom, 3.5-bathroom home offers a thoughtful and executive-style layout, perfectly designed for family life and entertaining. The open-concept main floor features a granite kitchen with brand-new stainless steel appliances, a bright dining space, and a cozy living room complete with built-in shelving and a gas fireplace. The luxurious main-floor primary suite includes a trayed ceiling, a spa-like 5-piece ensuite with a jetted tub, and a generous walk-in closet. Added convenience comes from main-floor laundry and a practical, family-friendly layout with no wasted space. Downstairs, enjoy a massive light-filled family room with large windows, a second gas fireplace, and direct access to the covered walk-out basement leading to your landscaped, low-maintenance yard with artificial turf. The oversized double garage and serene location make this home both elegant and practical. Nestled in a quiet, sought-after neighborhood close to schools, parks, and amenities, this home offers privacy, space, and serenity at an unbeatable price. Incredible value based on replacement, per square foot basis and Tax assessment! —see it to believe it!
Inclusions: Dishwasher,Electric Stove,Garage Control(s),Microwave Hood Fan,Refrigerator,Washer/Dryer,Window Coverings
 42
42


