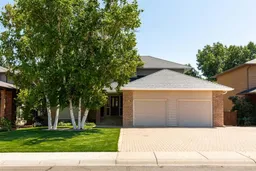Welcome to this beautifully maintained, one-owner home on Coachwood Road. This 2 storey backs onto a scenic greenstrip and is just a short walk to the coulees.
Step inside to a spacious front entry and a bright main-floor den—ideal for a home office or reading room. The inviting living room features large windows that frame views of the beautifully landscaped backyard and greenspace. The kitchen and dining area are thoughtfully tucked away, with another view and access to the backyard.
Also on the main level: a convenient half bath, a generous walk-in pantry, and access to the attached double garage, which includes an electric car plug-in. The large driveway has room for several cars, and even a small trailer at the side.
Upstairs, you’ll find three generously sized bedrooms, each with access to a private deck overlooking the greenspace. The primary bedroom is a true retreat, complete with a luxurious ensuite and a spacious walk-in closet.
The fully developed basement adds even more living space with a large family room, an additional bedroom and bathroom, a laundry room (there is even a laundry chute), and ample storage.
This home is move in ready, and there are recent updates to flooring, furnace, AC and the roof as well. Don’t miss your opportunity to own this exceptional home in a prime location. Contact your REALTOR® today to schedule a private showing!
Inclusions: See Remarks
 48
48


