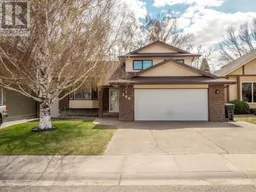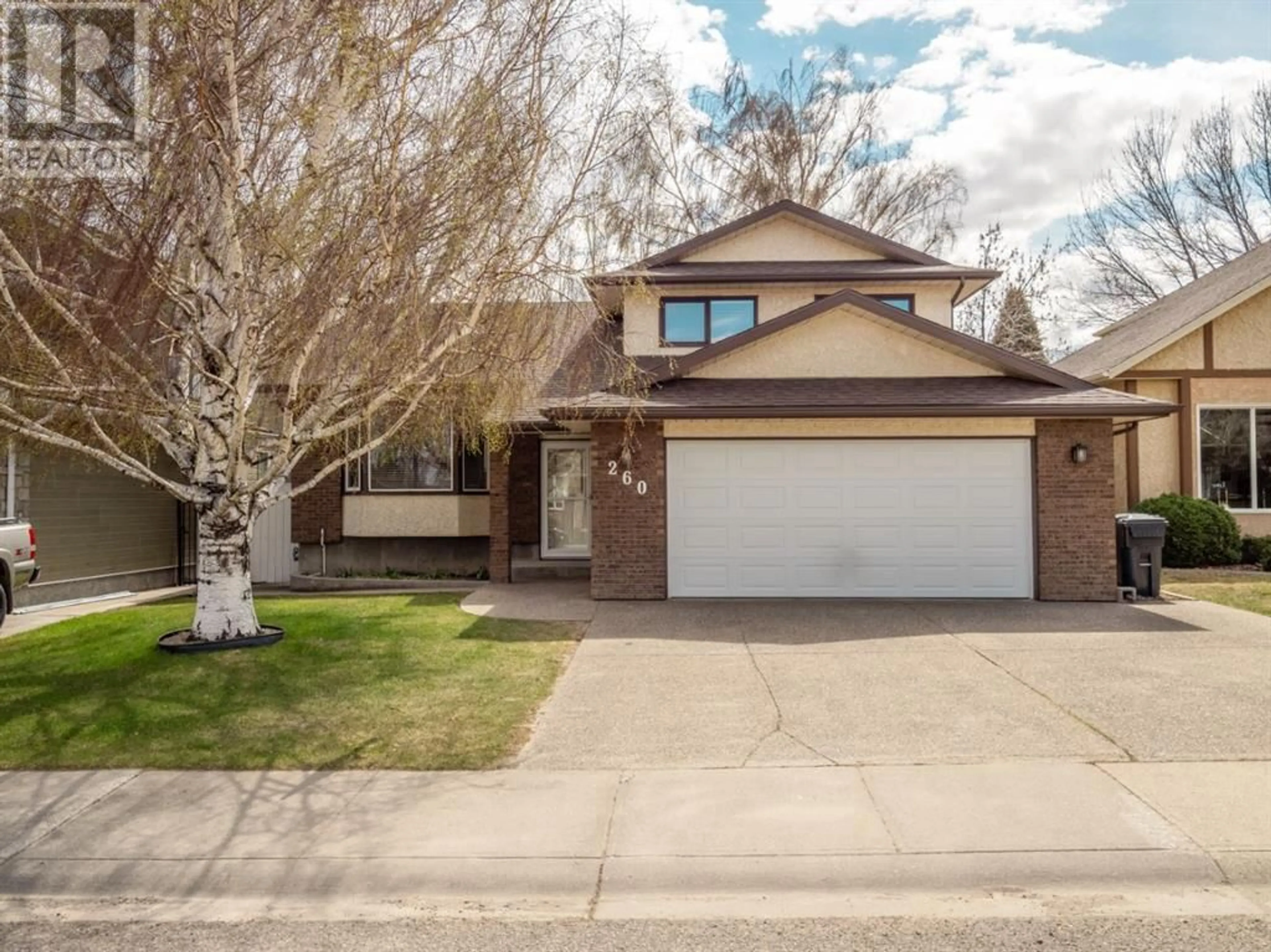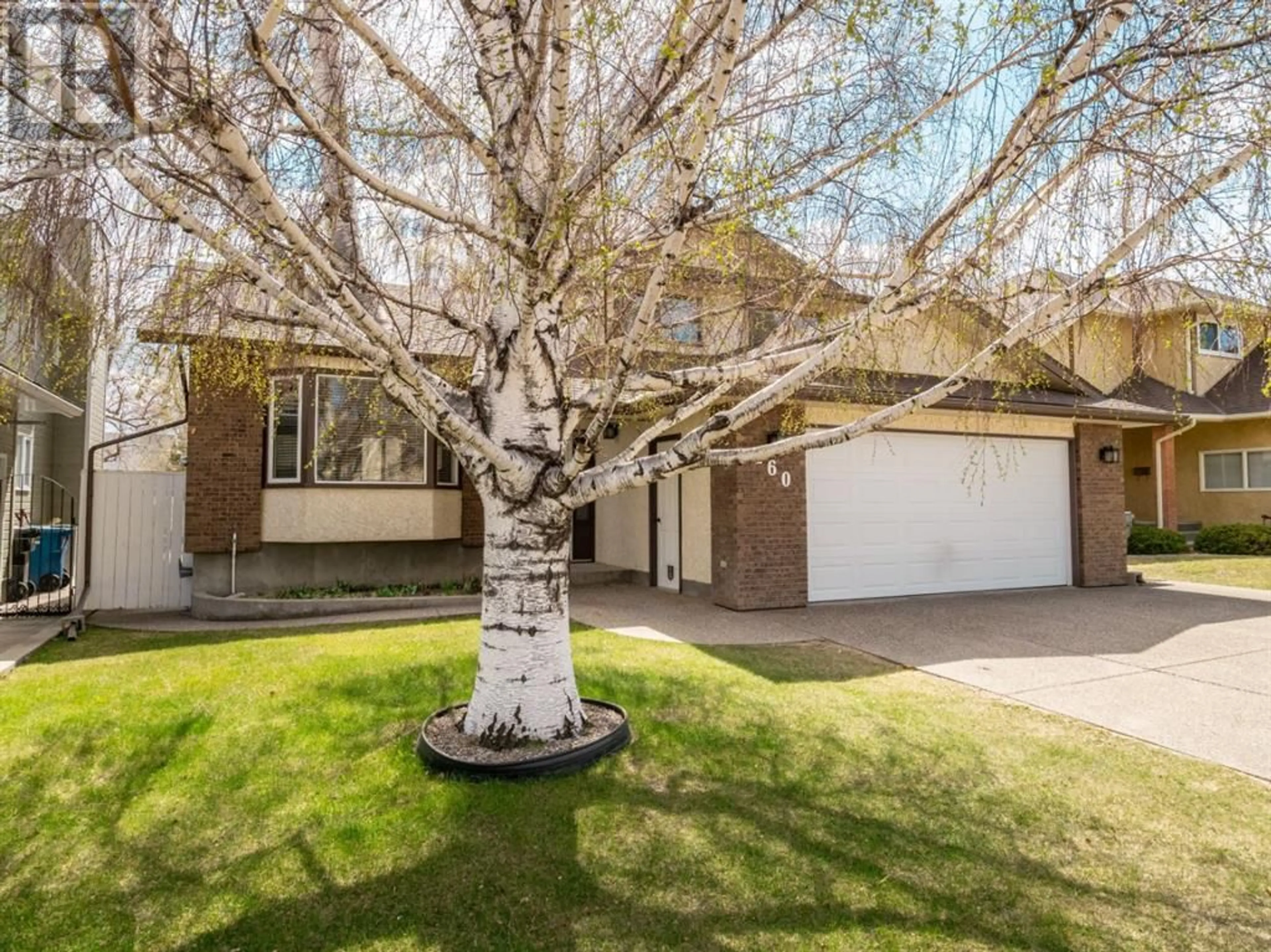260 Coachwood Point W, Lethbridge, Alberta T1K6A3
Contact us about this property
Highlights
Estimated ValueThis is the price Wahi expects this property to sell for.
The calculation is powered by our Instant Home Value Estimate, which uses current market and property price trends to estimate your home’s value with a 90% accuracy rate.Not available
Price/Sqft$334/sqft
Days On Market13 days
Est. Mortgage$2,701/mth
Tax Amount ()-
Description
Welcome to your elegant, spacious, move-in ready home in the prestigious estate area of Ridgewood Heights. 260 Coachwood Point has undergone an extensive renovation that takes your breath away. When you enter you find yourself in a modern, open space where a clean, light palette invites you to unwind. The ample entryway offers an uncrowded space where sight lines and proximity to the heart of the home invite conversation. The adjacent formal living room is designed with neutral walls, and light, textured carpet to add quiet comfort. From the central dining area all eyes move through to the custom kitchen where beauty meets functionality. This kitchen was designed to preserve the triangle, the steps between, extra drawers, inclusion of a new 36” wide fridge, all the details that your family chef will appreciate. What you won’t be able to take your eyes off is the stunning quartz island with waterfall edging. An island that incorporates extra leg room for full-service family meetings, or work from home mornings. The kitchen is oriented to flow with each area of the main level; access to the dining and living room areas, covered deck, and sunken living room. The sunken living room is a private haven with large picture windows that let in south facing sun and provide full views of the back yard. With an electric fireplace to add comfort year-round, this living room will be a favourite for all. The upper level is equally private, where the primary bedroom is a retreat of its own complete with walk-in closet, and modern, vibrant en-suite. The entire upper level is carpeted to allow for quiet movement, warmth, and restful rooms. Two more bedrooms, linen closet, and full bathroom, with deep soaker tub and shower combo complete this level. Back at the sunken living room convenience continues down the hall with a bedroom that can serve as an office, main floor laundry area with existing hook-ups in the adjacent closet. Across the hall is the basement entrance, and a 2-piece powder room beside the exit to the garage. The fully developed lower level was added with a guest or future in-law suite in mind taking care to include ample bedroom space, sitting room, and 3-piece bathroom; all with the same refined design as the rest of the home. Generous storage and a large laundry room complete this level. Moving outside from the kitchen a covered deck offers 3-seasons of wind protected enjoyment. Outdoor dining, BBQ and family gatherings can continue into the private fenced yard, bordered by low maintenance landscaping, mature trees, and perennial flower beds. Beyond the yard you have the benefits of a paved alley, quiet, clean, and accessible. The front of the home is landscaped with flowers and a stunning, mature birch. The oversized driveway and oversized garage with storage cabinets and extra floor space for all the equipment you'll need to enjoy the nearby coulees. This home is truly just steps away from miles of awe-inspiring coulee walks and year-round trails. (id:39198)
Property Details
Interior
Features
Second level Floor
Primary Bedroom
13.42 ft x 12.42 ft3pc Bathroom
5.08 ft x 6.75 ft3pc Bathroom
6.08 ft x 7.42 ftBedroom
9.50 ft x 12.25 ftExterior
Parking
Garage spaces 4
Garage type -
Other parking spaces 0
Total parking spaces 4
Property History
 42
42



