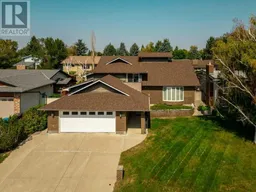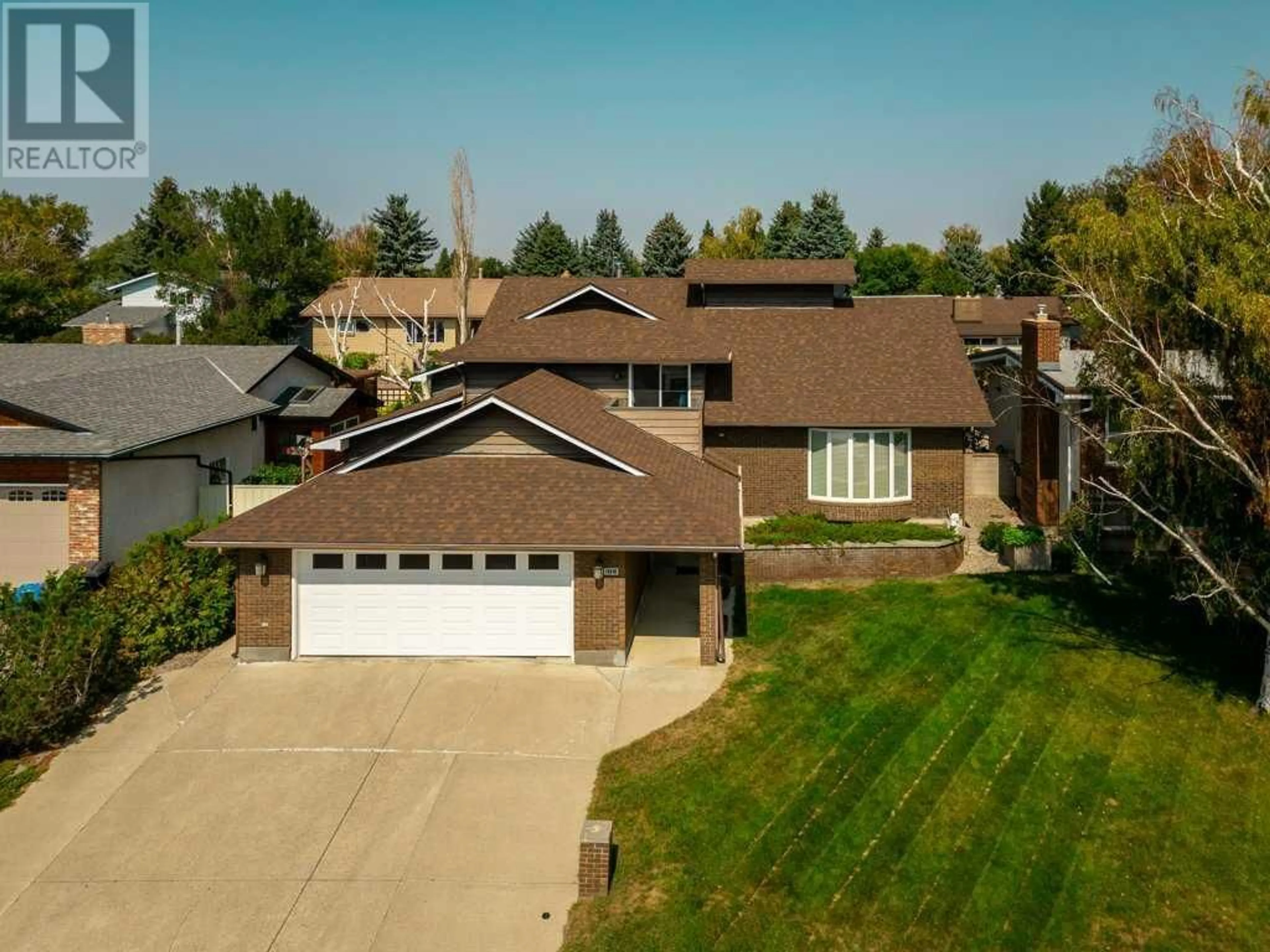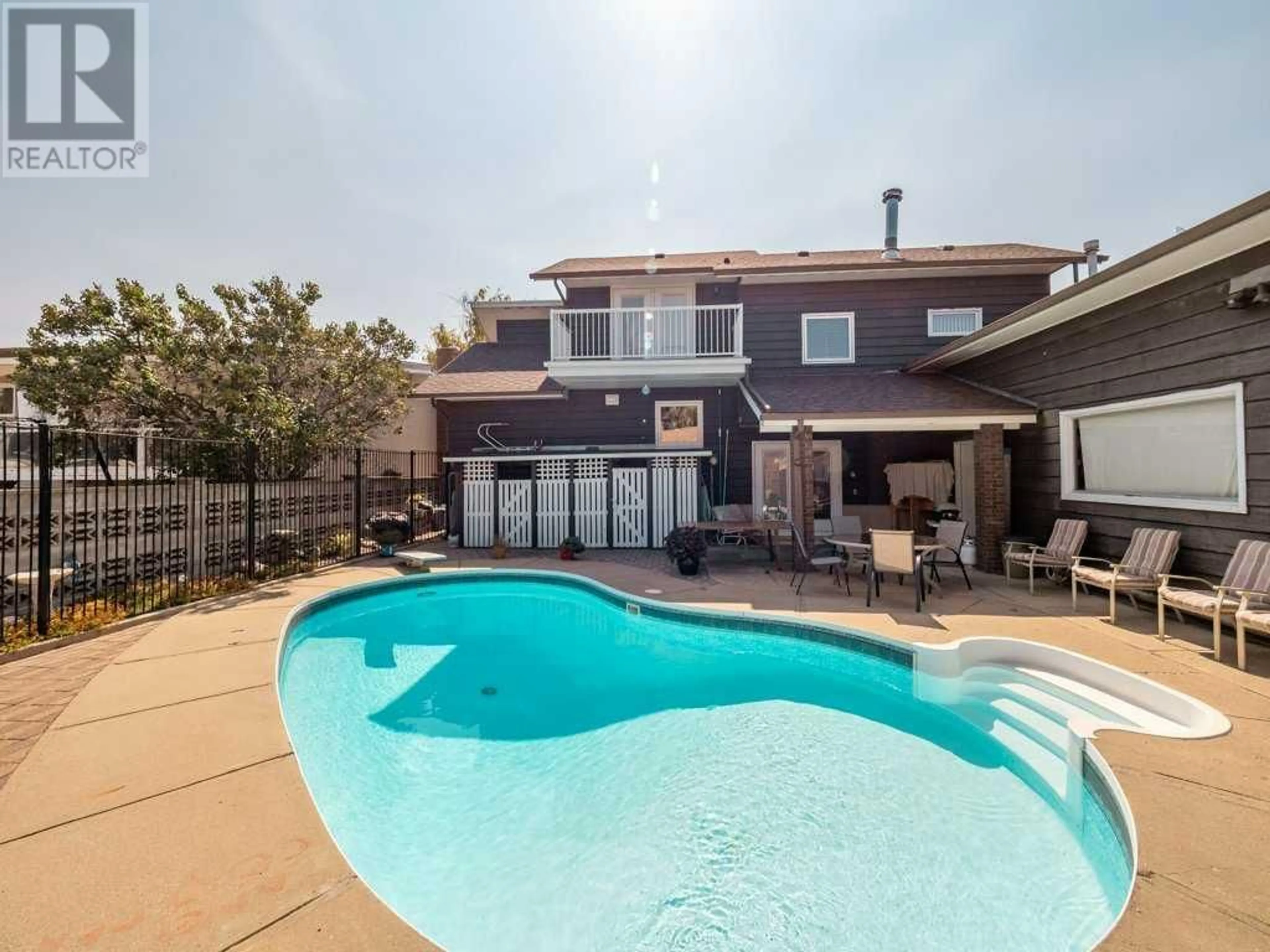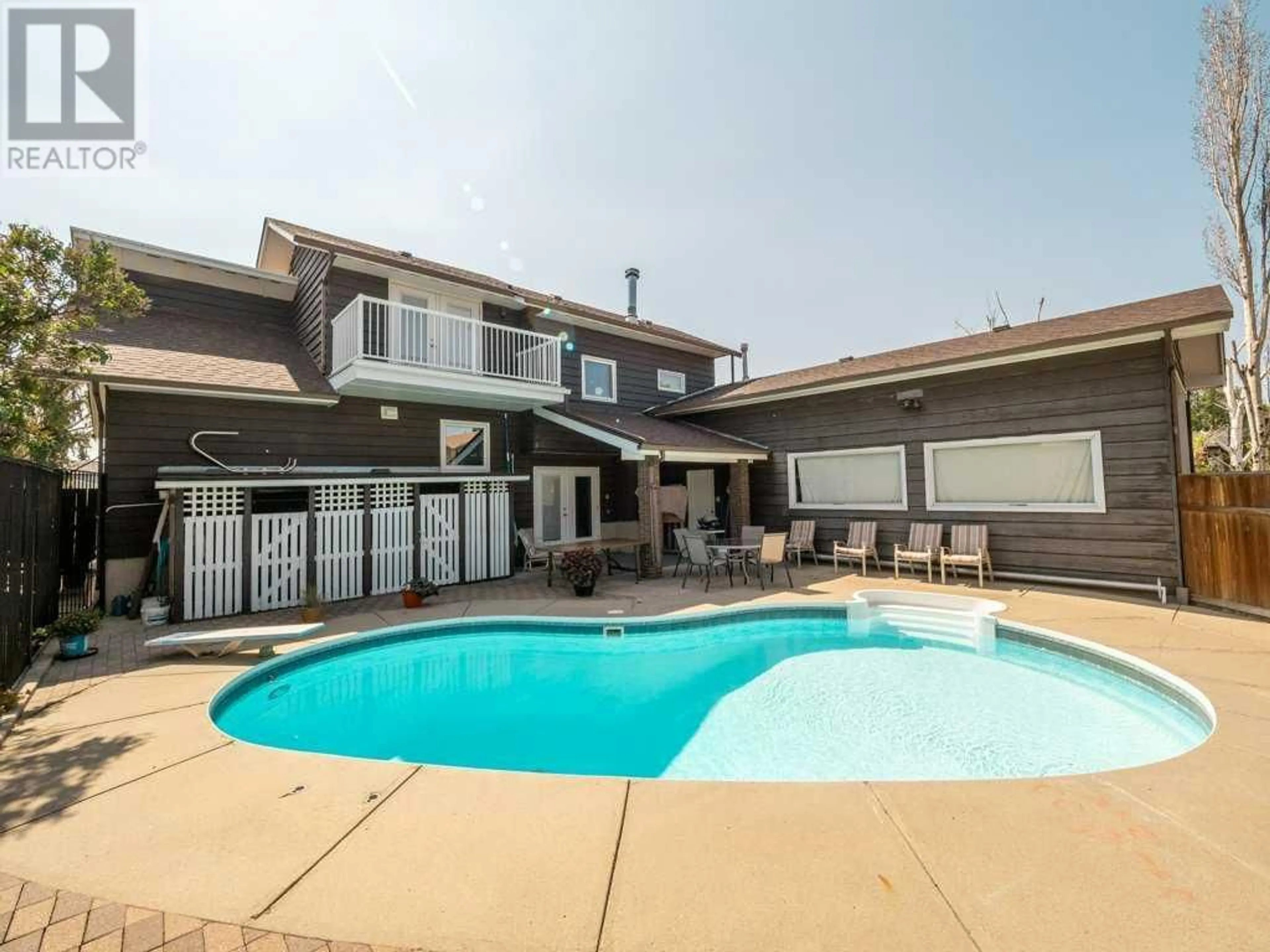3721 Oak Drive S, Lethbridge, Alberta T1K4H3
Contact us about this property
Highlights
Estimated ValueThis is the price Wahi expects this property to sell for.
The calculation is powered by our Instant Home Value Estimate, which uses current market and property price trends to estimate your home’s value with a 90% accuracy rate.Not available
Price/Sqft$338/sqft
Days On Market264 days
Est. Mortgage$3,002/mth
Tax Amount ()-
Description
A Home for Healthy Living and Active Lifestyle.The original owner of this home has meticulously maintained and upgraded it throughout the years culminating in an esthetically appealing property. Located in a choice southside neighbourhood steps from Redwood Park this 3-bedroom home will not disappoint.A large tandem garage is the perfect place to store your RV, watercraft and skidoos and can easily accommodate two car lifts for the car buff. A spacious home gym is conveniently located steps from the gorgeous in-ground pool where you can cool off during the hot summer days, but also a place where you can gather with family and friends.The main floor features an office, laundry room, and family room with fireplace where garden doors open up onto your private sanctuary where you can enjoy al fresco dining by the pool. The beautifully renovated kitchen makes entertaining a breeze and opens up into a great room with vaulted ceilings. A cozy “ teenager space” is located at the upper level with patio doors to a deck and a spacious games room on the lower level. (id:39198)
Property Details
Interior
Features
Main level Floor
Kitchen
13.25 ft x 12.83 ftDining room
9.00 ft x 12.83 ftFamily room
22.25 ft x 15.67 ftOffice
13.17 ft x 11.00 ftExterior
Features
Parking
Garage spaces 8
Garage type -
Other parking spaces 0
Total parking spaces 8
Property History
 40
40




