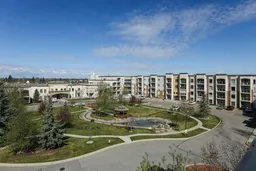Discover a New Way of Living at Courtyard Terrace – The Sierras
Step into ease, comfort, and community at the Sierras of Courtyard Terrace—an ideal destination for adults seeking a relaxed and connected lifestyle in one of Lethbridge’s premier communities. This beautifully maintained 1-bedroom, 1-bathroom condo is thoughtfully crafted to suit your everyday needs while offering a cozy retreat you’ll love coming home to.
Inside, the open-concept layout welcomes you with natural light streaming through oversized windows, creating a bright and cheerful living space. The kitchen is smartly designed with abundant cabinetry and generous counter space, perfect for everything from casual breakfasts to evening meal prep. The spacious bedroom includes a large closet, providing plenty of room to stay organized with ease.
You’ll appreciate the well-appointed bathroom with features that prioritize both comfort and accessibility. Beyond your suite, life at the Sierras offers a wealth of amenities: an indoor pool, fitness facility, movie theatre, library, workshop, and inviting communal areas. Enjoy quiet mornings in the courtyard or join friends for coffee in the shared lounge.
Conveniently located near shops, restaurants, and essential services, this is more than just a condo—it’s a lifestyle upgrade. Whether you’re simplifying your space or seeking the sense of belonging that comes with community living, this opportunity offers the best of both.
Inclusions: Dishwasher,Electric Stove,Microwave,Refrigerator,Washer/Dryer
 18
18


