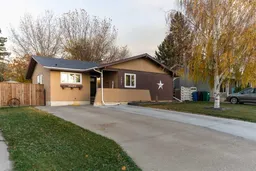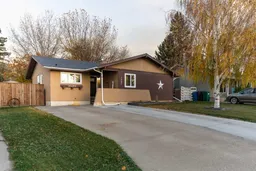Located in the beautiful Redwood neighbourhood, known for its mature trees and quiet charm, this welcoming bungalow offers a perfect blend of modern updates and timeless character. Situated on a low-traffic cul-de-sac, this home has been thoughtfully updated with new windows, doors, and a stunning new kitchen featuring sleek cabinetry, ample counter space, and stainless steel appliances—a dream for both everyday cooking and entertaining. The bright and spacious living room is bathed in natural light from large windows overlooking the private, tree-filled backyard, with a cozy gas fireplace adding warmth and charm. The adjacent dining area is perfect for family meals or hosting guests, with French doors leading to the rear deck, seamlessly extending your living space outdoors. Step outside to discover a beautifully landscaped, fully fenced backyard, ideal for relaxing, gardening, or summer barbecues. There is also potential to extend a driveway along the north side of the home, providing backyard access for a future garage (to be verified with the City). The main floor includes a primary bedroom with a private half-bath ensuite, plus two more spacious bedrooms and a 4-piece bathroom. Downstairs, the fully finished basement expands the living space with a large entertainment room, a spacious bedroom with a 3-piece ensuite, and a laundry room with ample storage. With its modern updates, private backyard, and unbeatable location close to schools, parks, and shopping, this home is a rare find in a sought-after neighborhood.
Inclusions: Dishwasher,Range Hood,Refrigerator,Stove(s),Washer/Dryer,Window Coverings
 35
35



