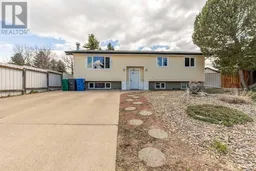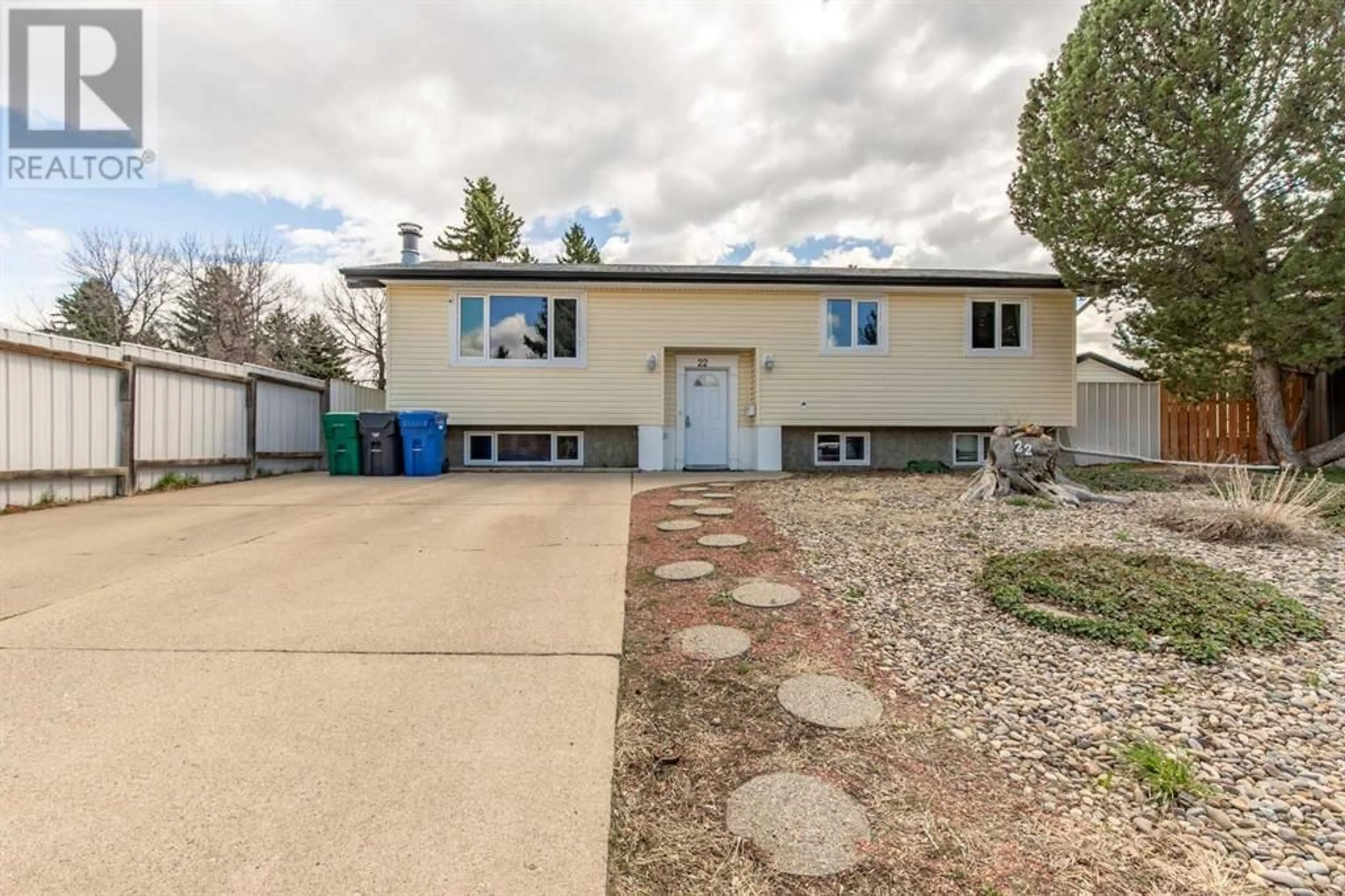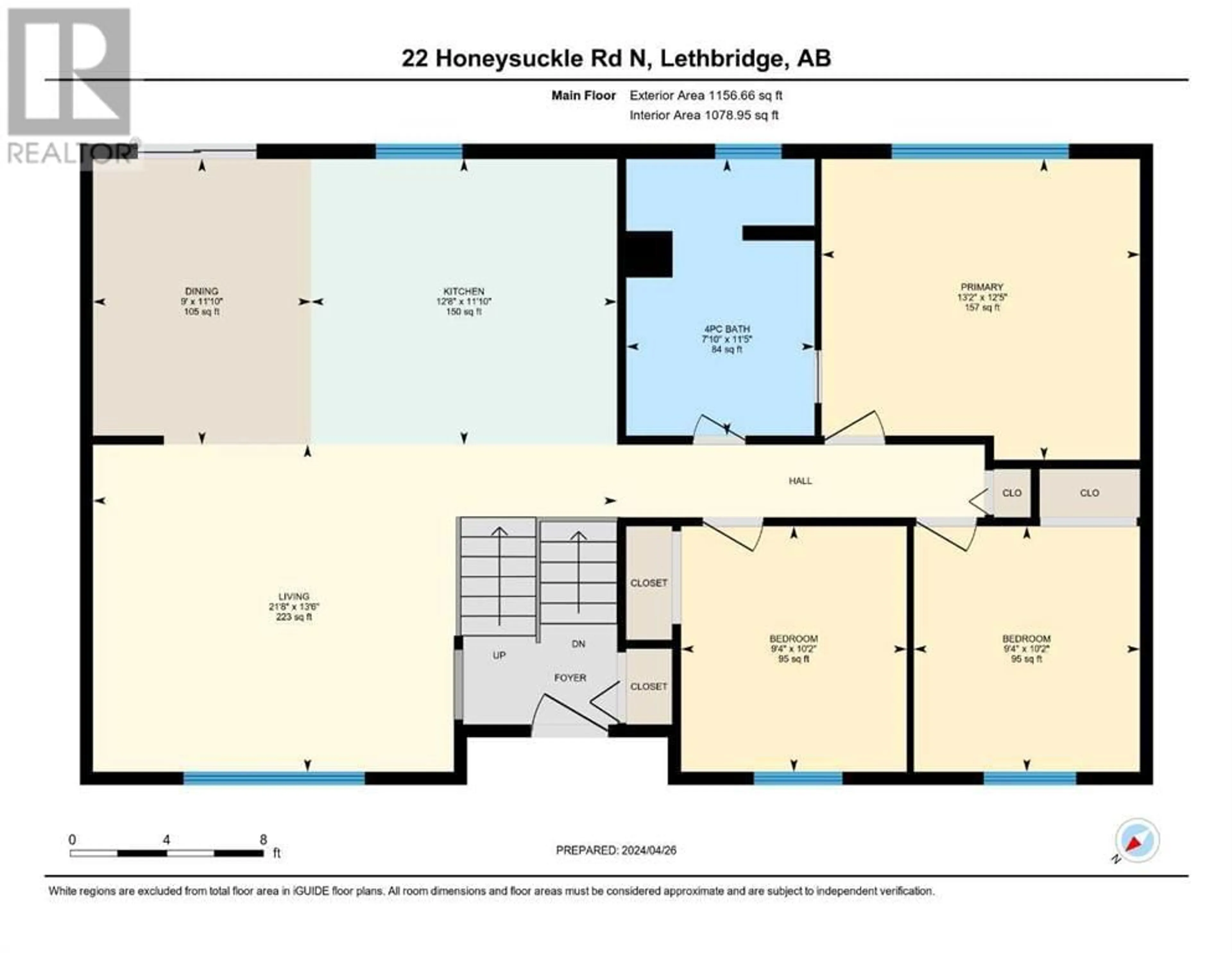22 Honeysuckle Road N, Lethbridge, Alberta T1H4J9
Contact us about this property
Highlights
Estimated ValueThis is the price Wahi expects this property to sell for.
The calculation is powered by our Instant Home Value Estimate, which uses current market and property price trends to estimate your home’s value with a 90% accuracy rate.Not available
Price/Sqft$302/sqft
Days On Market13 days
Est. Mortgage$1,503/mth
Tax Amount ()-
Description
Great North Lethbridge bi-level home backing onto green space with six bedrooms, two bathrooms, and a huge yard offering plenty of space to make your own! On the main level, you'll be greeted by a spacious open-concept living and dining room, perfect for hosting large groups or relaxing solo. Nearby, the kitchen features a wrap-around countertop and endless cupboard space to make busy mealtimes a breeze. Two bedrooms and a full four-piece bath can be found down the hall alongside a huge primary bedroom with natural woodwork and in-suite access to the washroom. Downstairs, this home's rec room is just waiting to be turned into a home theatre, kids play area, or games room! With three bedrooms, one bath, storage, and laundry, this lower level makes the perfect place to relax and unwind. The backyard is truly amazing, with a rear deck and covered seating area leading down onto a massive lawn complete with fencing, lighting, and a cozy firepit for entertaining on warm Summer nights. If a great family home on a huge lot backing onto green space sounds like the place you've been waiting for, give your Realtor a call and book a showing today! (id:39198)
Property Details
Interior
Features
Lower level Floor
3pc Bathroom
15.92 ft x 7.42 ftBedroom
9.75 ft x 7.17 ftRecreational, Games room
14.00 ft x 13.67 ftFurnace
8.92 ft x 7.75 ftExterior
Parking
Garage spaces 2
Garage type -
Other parking spaces 0
Total parking spaces 2
Property History
 40
40



