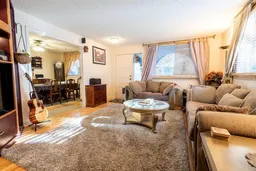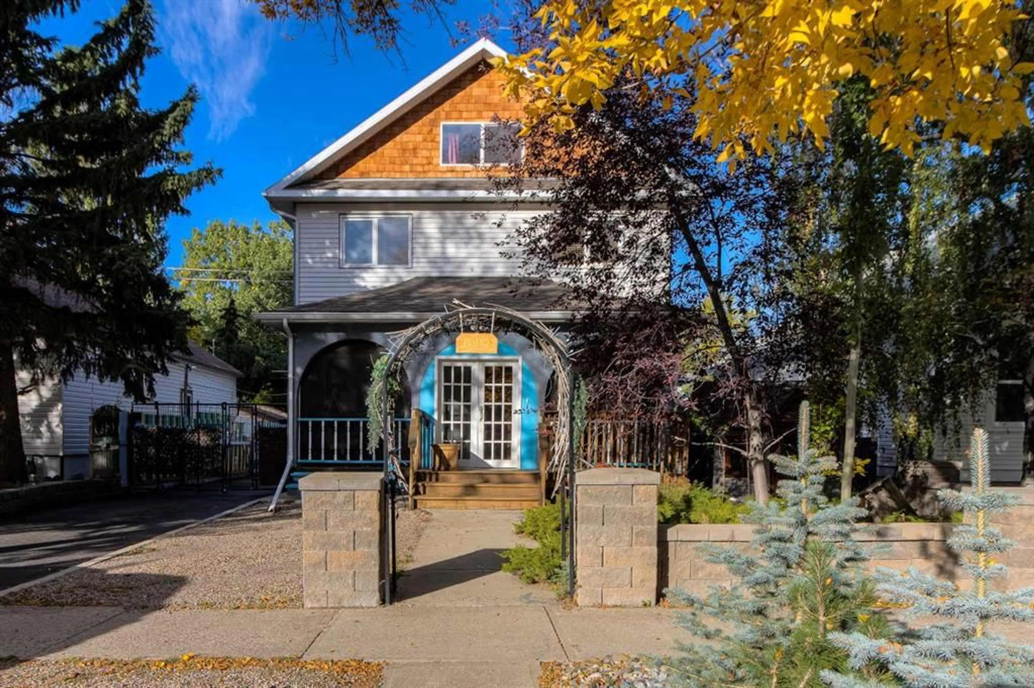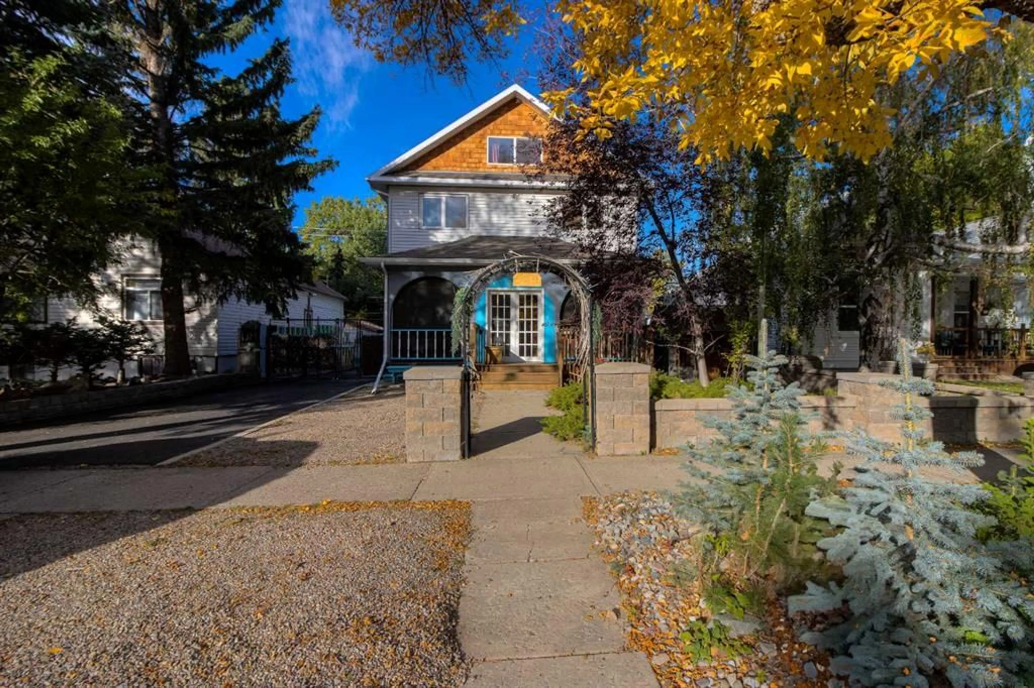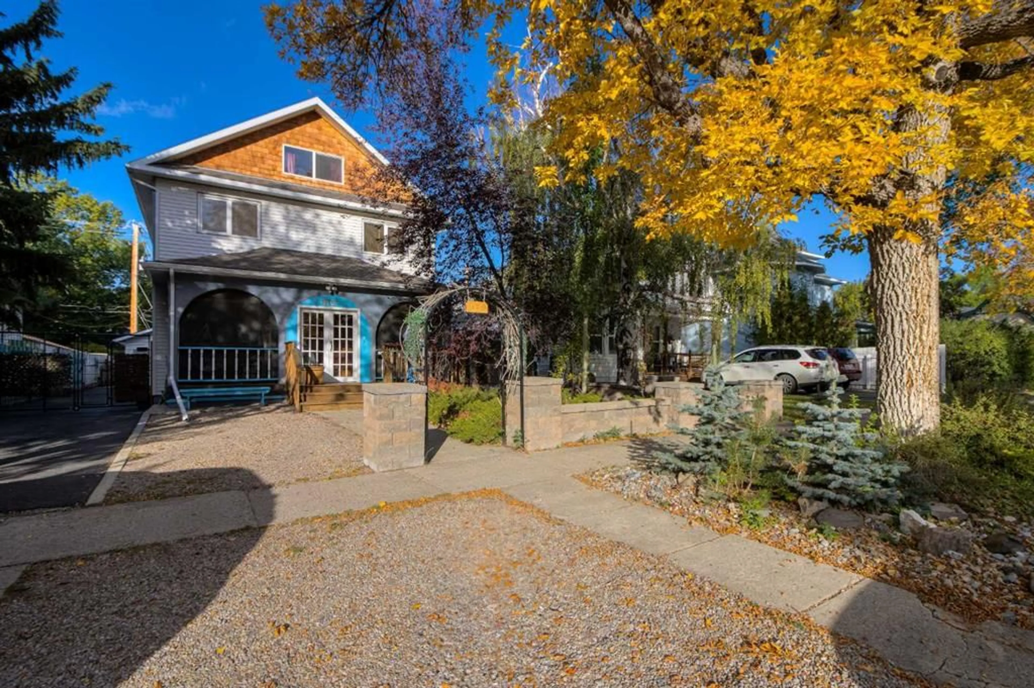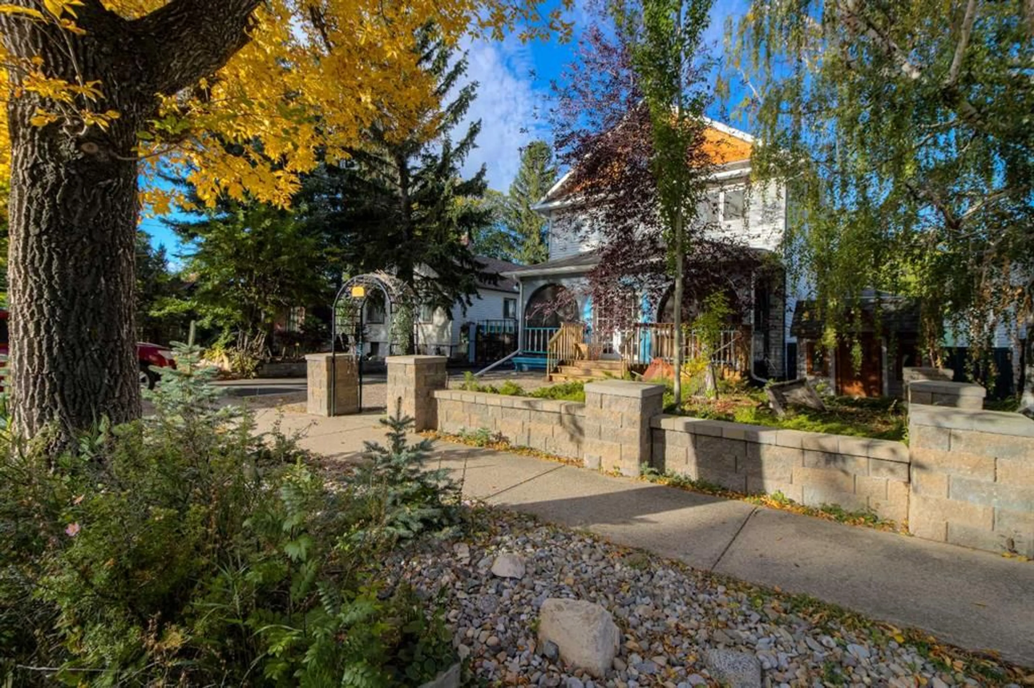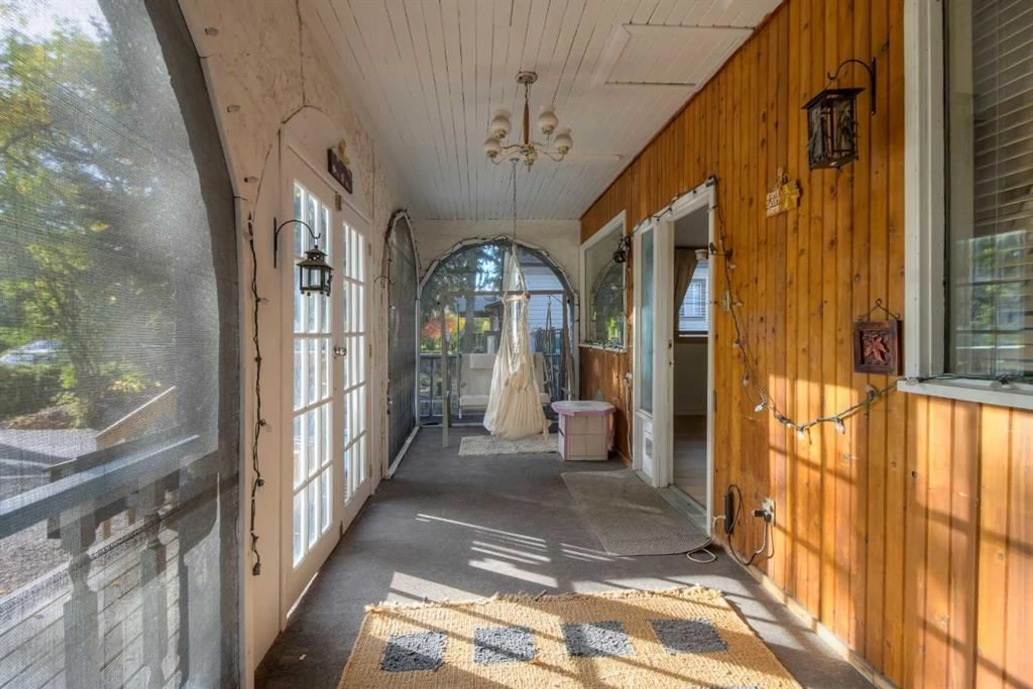612 12 St, Lethbridge, Alberta T1J 2R9
Contact us about this property
Highlights
Estimated valueThis is the price Wahi expects this property to sell for.
The calculation is powered by our Instant Home Value Estimate, which uses current market and property price trends to estimate your home’s value with a 90% accuracy rate.Not available
Price/Sqft$150/sqft
Monthly cost
Open Calculator
Description
Here is a lot of house & building for the money!! Check out this Two and a half storey home with cherished history of family stories attached to the years of it's existence. Located in the amazing district of London Road including a neighborhood association that works to preserve the integrity of the homes and the history of the properties so generations to come can appreciate the beauty of these gems. The tree lined street has such charm, and much history is all along this street. It was very prominent in it's time!. This full 50 foot lot has a lot of space for vehicles or for the kids and pets. The cool thing about this house is that it has 3 floors of living space plus a basement. At one point there was a kitchen on the 2nd floor and two families living there and now it is back to a single family house that would work for generational living under one roof. This is a great family home with lots of space. If an in home business is required the rear entrance means no coming through the whole house. There has been a lot of renos over the years from insulation, windows, drywall, wiring, updated fireplace, shingles, siding, 2 furnaces, and the addition of a 28 x 30 garage/workshop/studio/gym outbuilding. A huge shed for extra storage and there is lots of privacy with this home. Rear alley access, great fencing around the yard makes this yard so versatile from keeping the kids and pets from wandering off! Perfect property for the hobbyist that needs space!! Be sure to take a look!!
Property Details
Interior
Features
Basement Floor
Furnace/Utility Room
9`5" x 7`7"Laundry
17`1" x 6`10"Bedroom
10`2" x 10`9"4pc Bathroom
13`0" x 10`6"Exterior
Features
Parking
Garage spaces 2
Garage type -
Other parking spaces 4
Total parking spaces 6
Property History
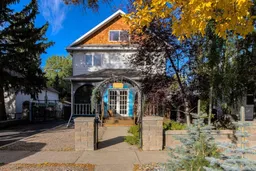 49
49