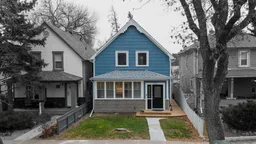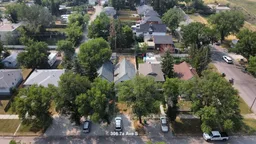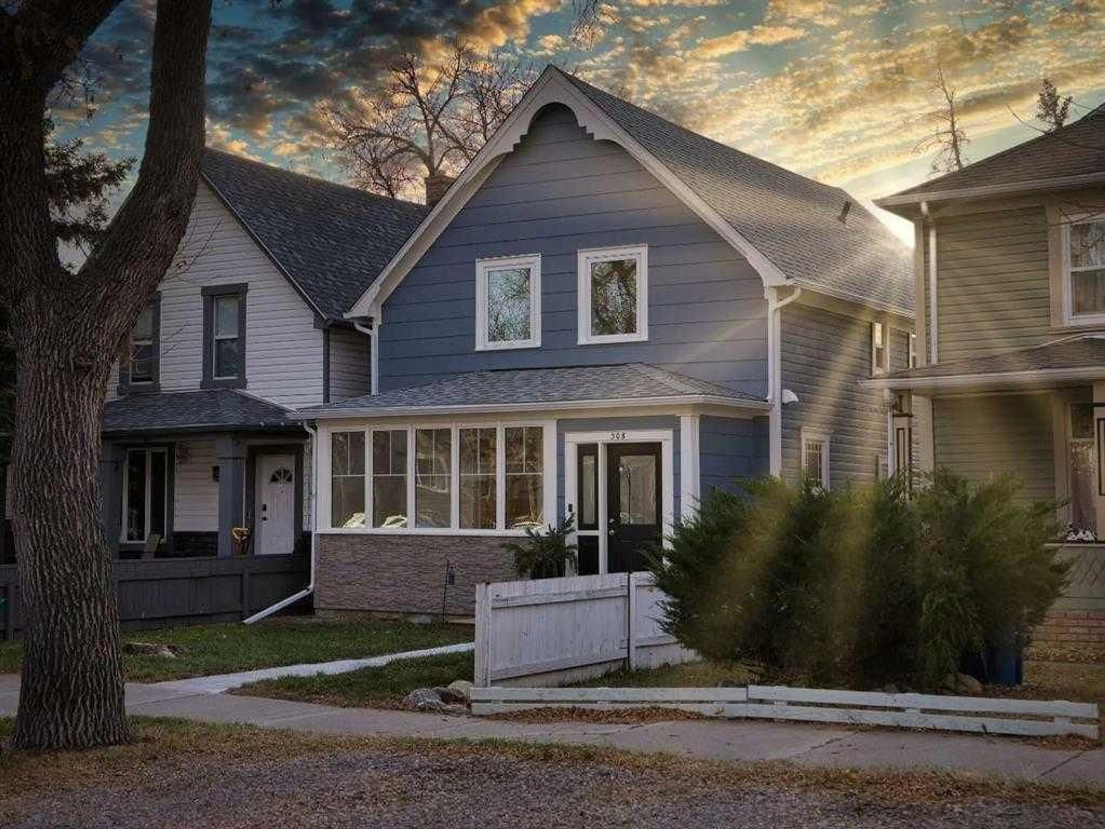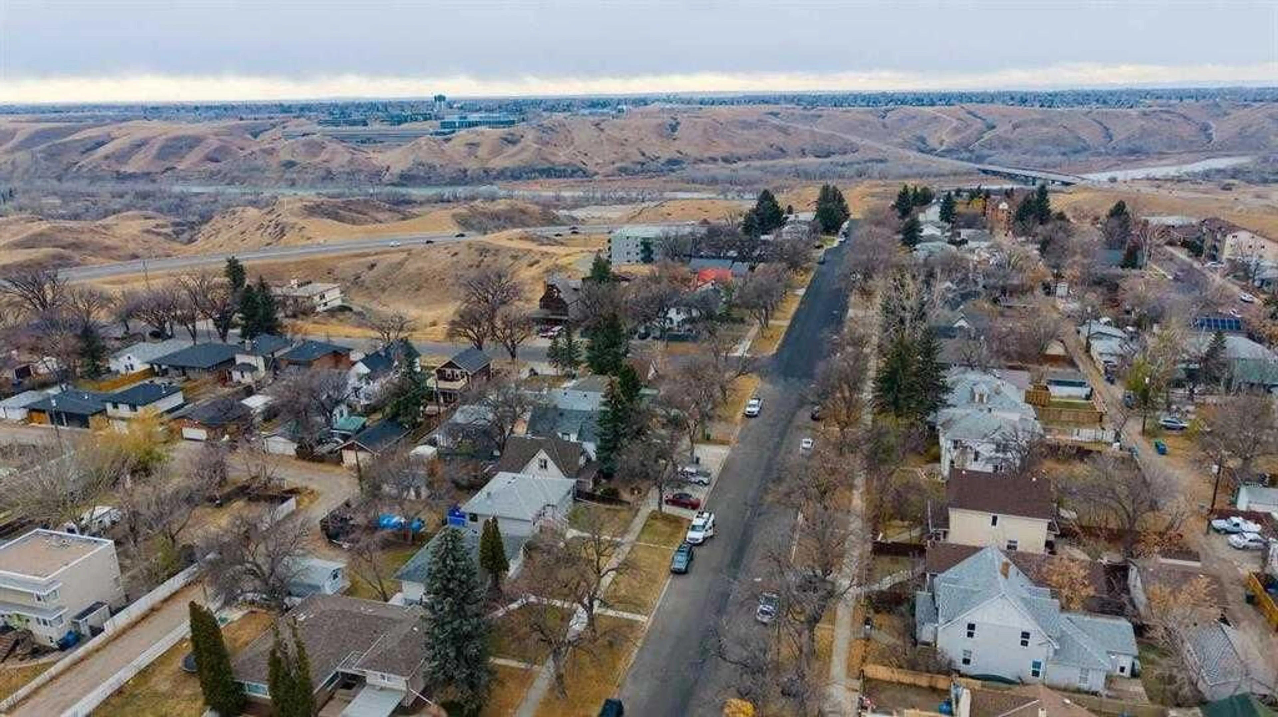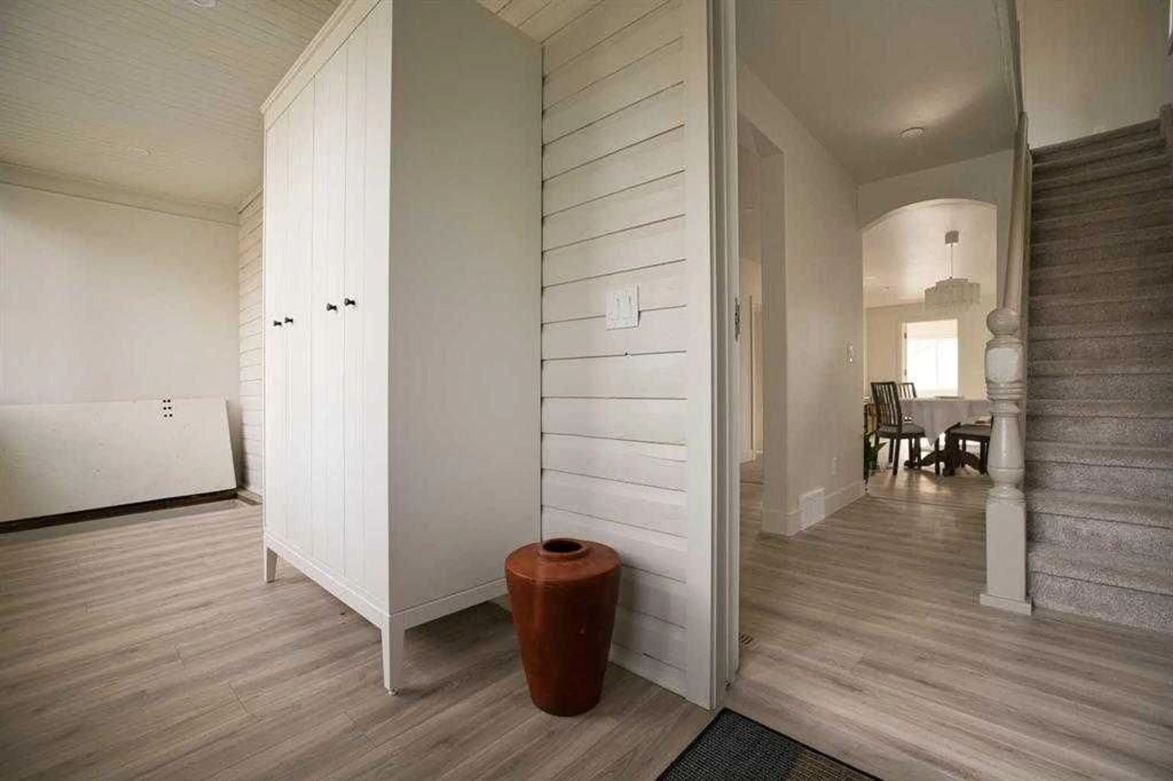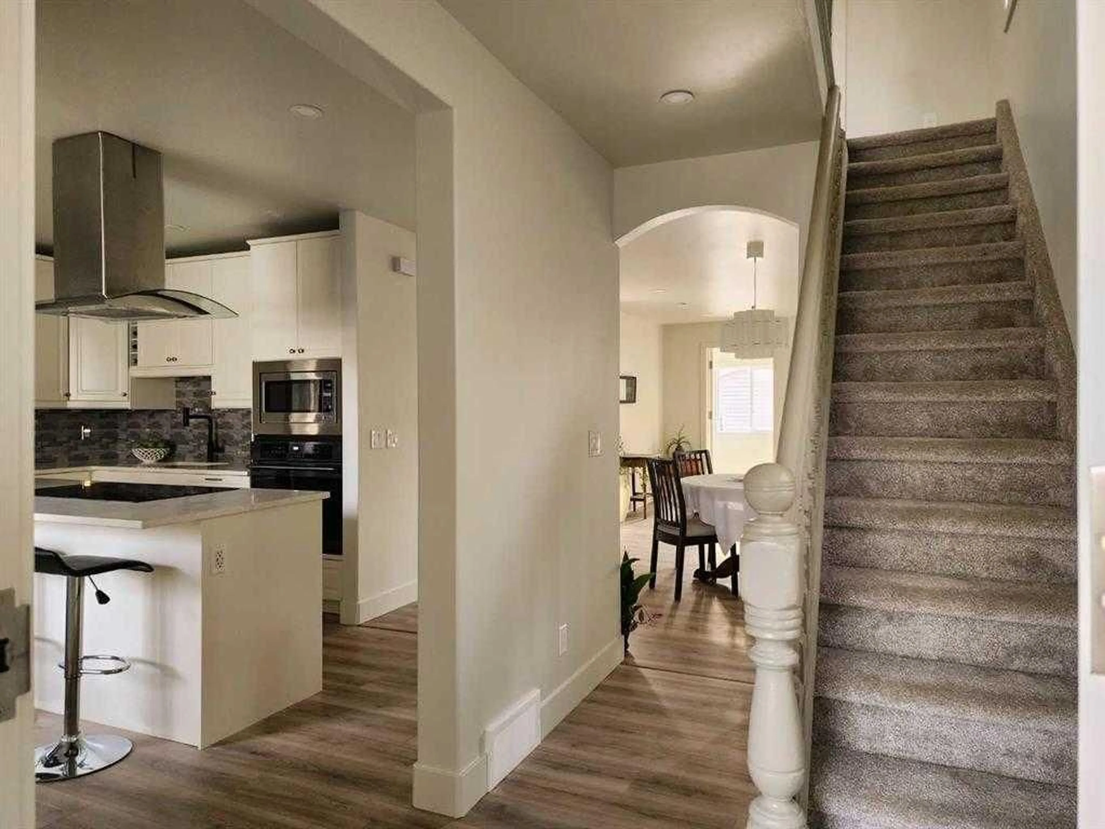308 7A Ave, Lethbridge, Alberta T1J 1N5
Contact us about this property
Highlights
Estimated valueThis is the price Wahi expects this property to sell for.
The calculation is powered by our Instant Home Value Estimate, which uses current market and property price trends to estimate your home’s value with a 90% accuracy rate.Not available
Price/Sqft$313/sqft
Monthly cost
Open Calculator
Description
This is a home to get excited about! A Rare Blend of Charm & Modern Luxury! Only once in a while does a home like this come along, where historic character meets modern perfection. Have you ever dreamt of owning a stunning character home but wished for all the new components of a brand-new build? Your dream has arrived. This exceptional property has been completely renewed from the inside out with new plumbing, wiring, heating, sewer lines, insulation, and interior finishings, giving you the best of both worlds: old-world charm with modern peace of mind. Inside, you’ll be captivated by the original woodwork, seamlessly blended with sleek modern finishes and bright, open sightlines that fill the space with warmth and light. The brand new kitchen shines with Quartz countertops, stainless steel appliances, oversized induction cooktop, and a thoughtful design throughout. The main floor also features a nicely appointed bedroom with access to the main floor 3 piece bathroom. Upstairs, you’ll find three spacious bedrooms plus a rare bonus room, along with a luxurious ensuite with double vanity that’s nearly impossible to find in a character home! Unwind in the classic clawfoot tub in the second upper bathroom, or wake up to a peek of the Coulees from your primary suite. The lot itself features a front yard space with offstreet parking, a brand new double detached garage, and large back deck leading to a private hot tub area. With over 1700 sq ft of perfectly balanced charm and exceptional craftsmanship, this home is truly one of a kind. The only question left is: are YOU the lucky one?
Property Details
Interior
Features
Second Floor
4pc Ensuite bath
0`0" x 0`0"Bedroom
10`2" x 10`4"Family Room
11`7" x 15`7"4pc Bathroom
0`0" x 0`0"Exterior
Features
Parking
Garage spaces 2
Garage type -
Other parking spaces 1
Total parking spaces 3
Property History
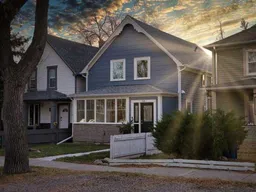 41
41