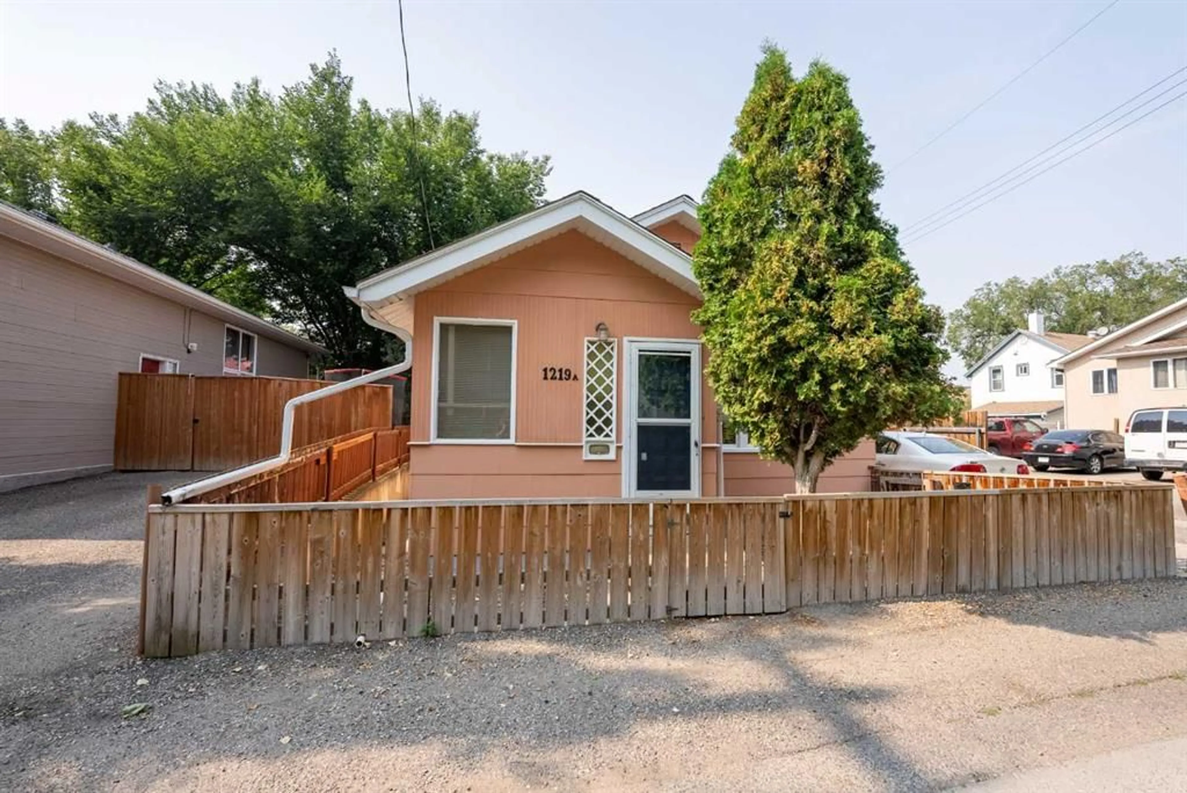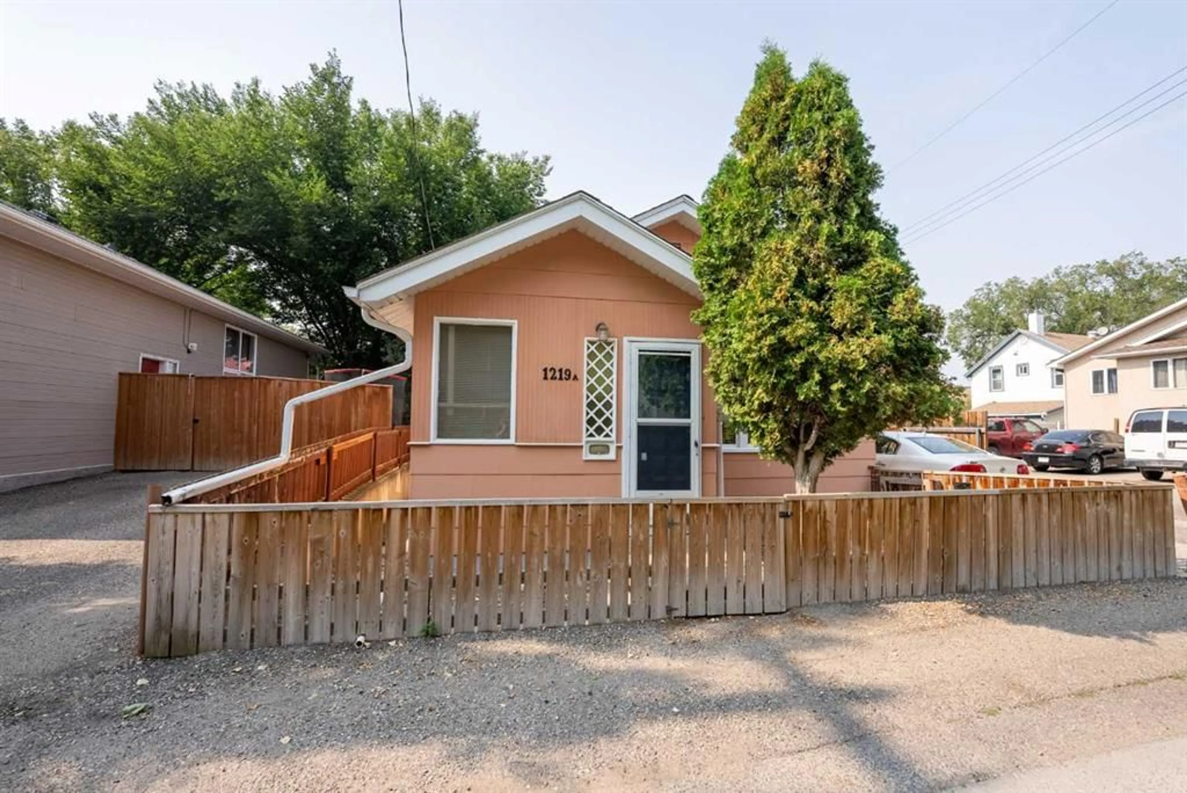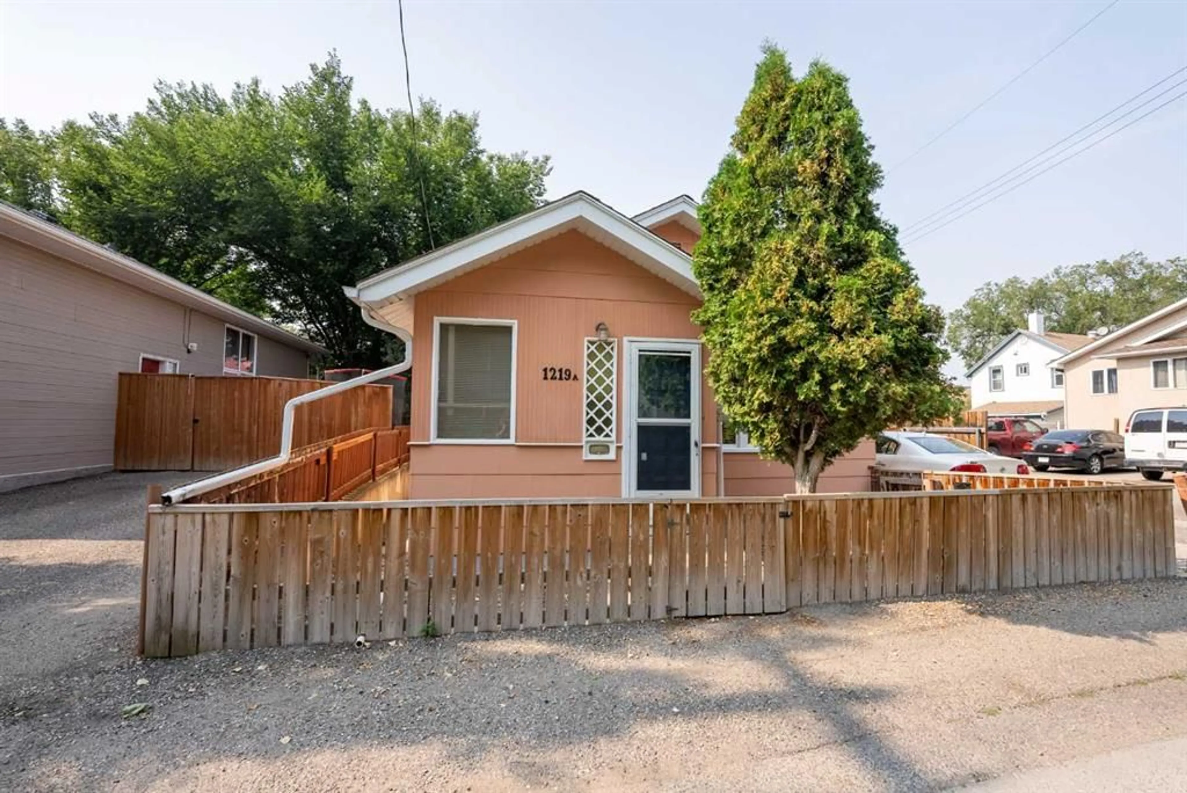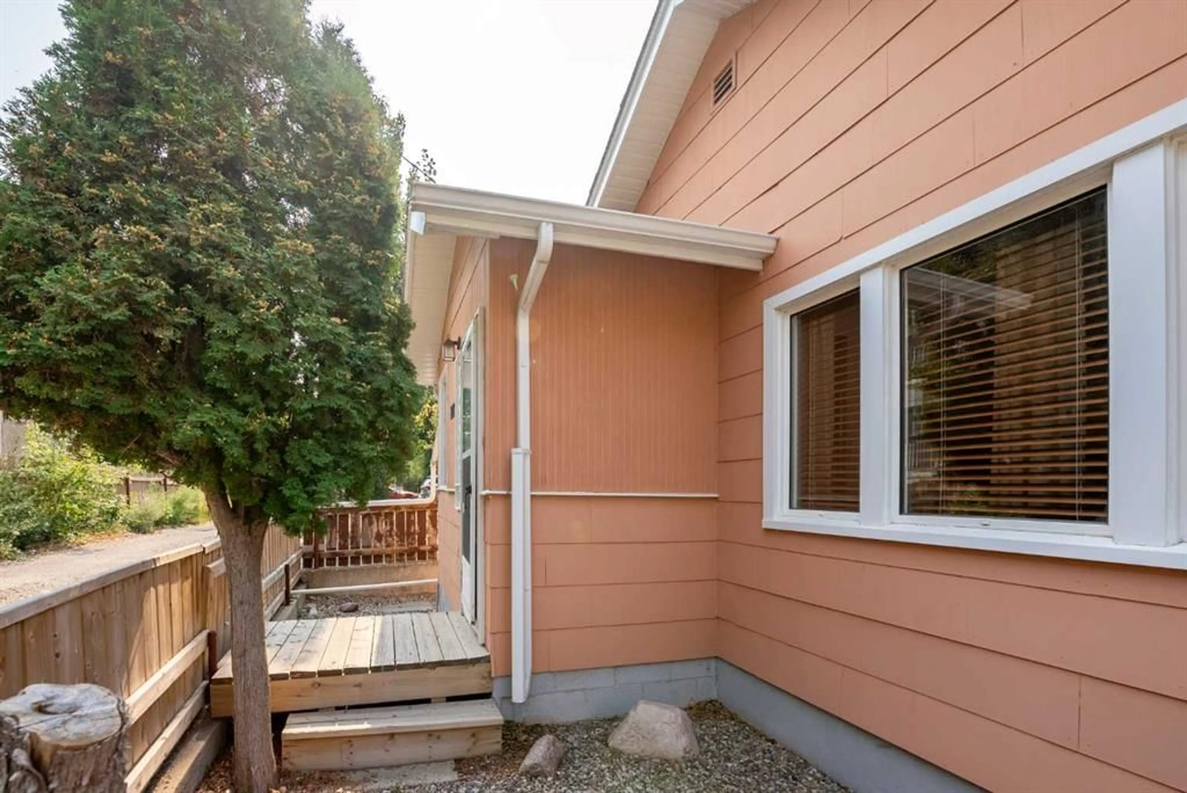1221 (1219A) 4 Ave, Lethbridge, Alberta T1J0P9
Contact us about this property
Highlights
Estimated valueThis is the price Wahi expects this property to sell for.
The calculation is powered by our Instant Home Value Estimate, which uses current market and property price trends to estimate your home’s value with a 90% accuracy rate.Not available
Price/Sqft$348/sqft
Monthly cost
Open Calculator
Description
Welcome to 1221 4 Avenue S, a cozy bungalow nestled in the heart desirable London Road. This charming home is ideal for first-time buyers, downsizers, or investors looking for move-in-ready convenience. Step inside to find thoughtful upgrades including an updated furnace, hot water tank, AC unit, roof, and updated electrical, giving you peace of mind for years to come. The layout features a bright and functional kitchen with all new appliances, two spacious bedrooms, and a comfortable living area with large windows that fill the space with natural light. The private, fenced yard provides a relaxing outdoor retreat without the work. This home is the perfect low-maintenance property for those wanting to enjoy homeownership without the hassle of renovations. Located close to shopping, parks, public transportation, and all the amenities of downtown Lethbridge, this property offers unbeatable value. Whether you're entering the market or looking to simplify your lifestyle, 1221 4 Ave S is a must-see! Contact your favourite REALTOR® today to book your tour.
Property Details
Interior
Features
Main Floor
Bedroom - Primary
10`0" x 10`3"Kitchen
10`10" x 13`4"4pc Bathroom
6`9" x 6`3"Bedroom
10`0" x 11`9"Exterior
Features
Parking
Garage spaces -
Garage type -
Total parking spaces 1
Property History
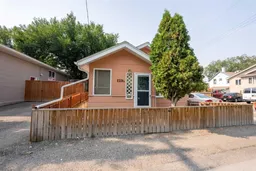 18
18
