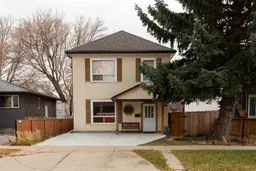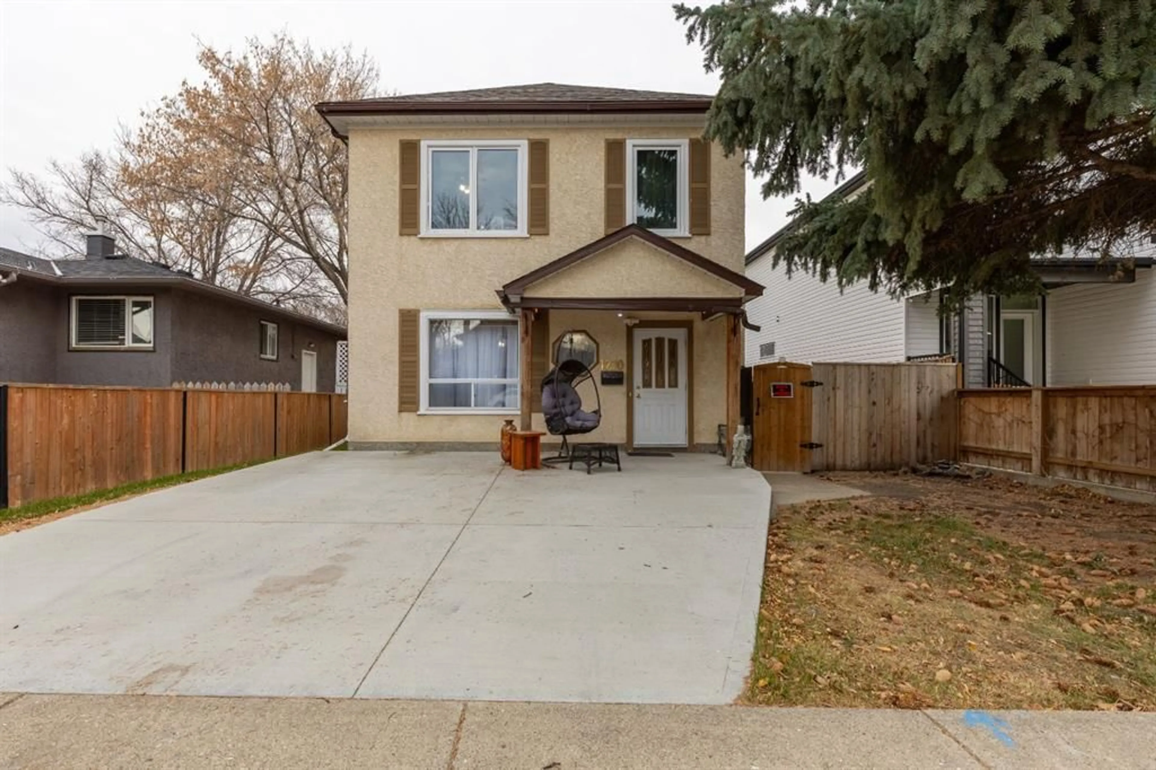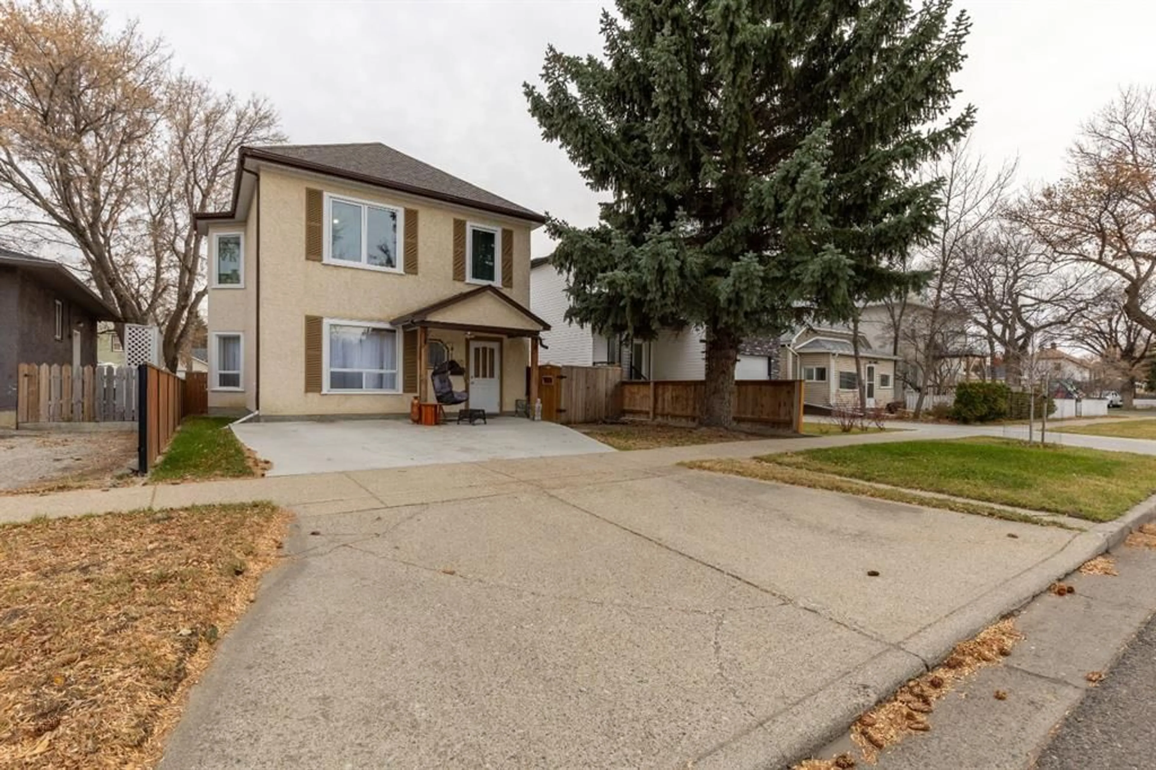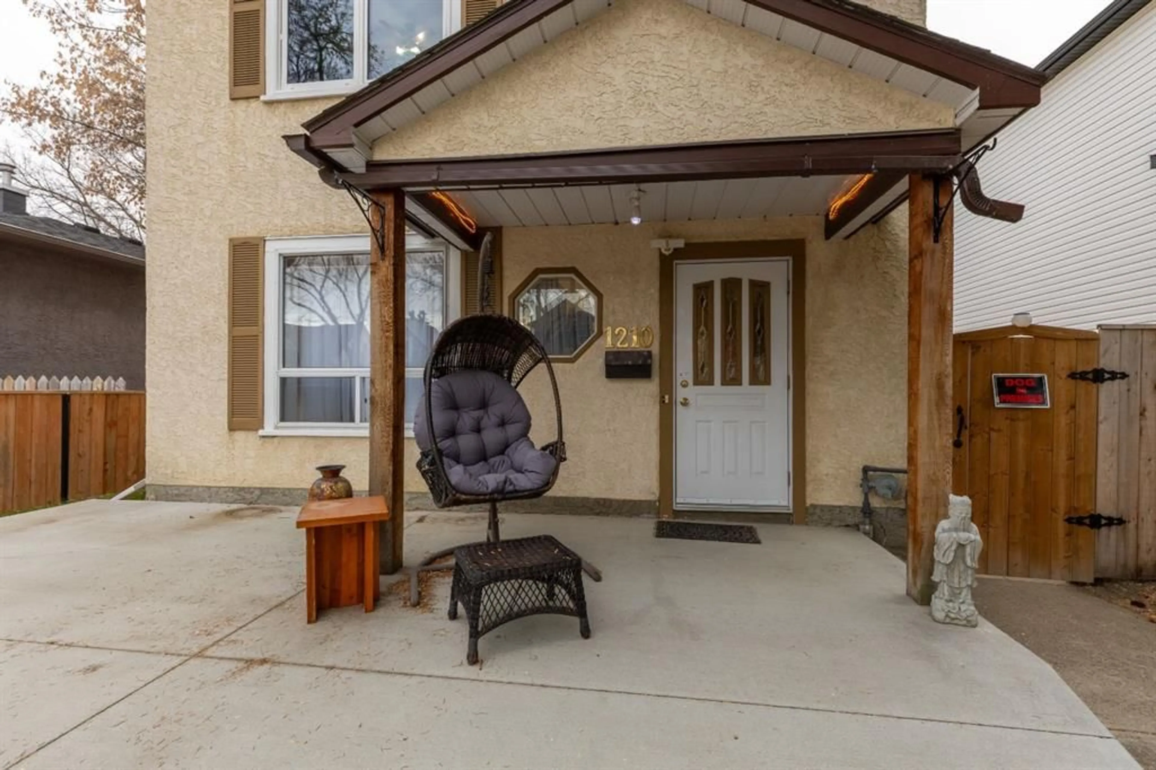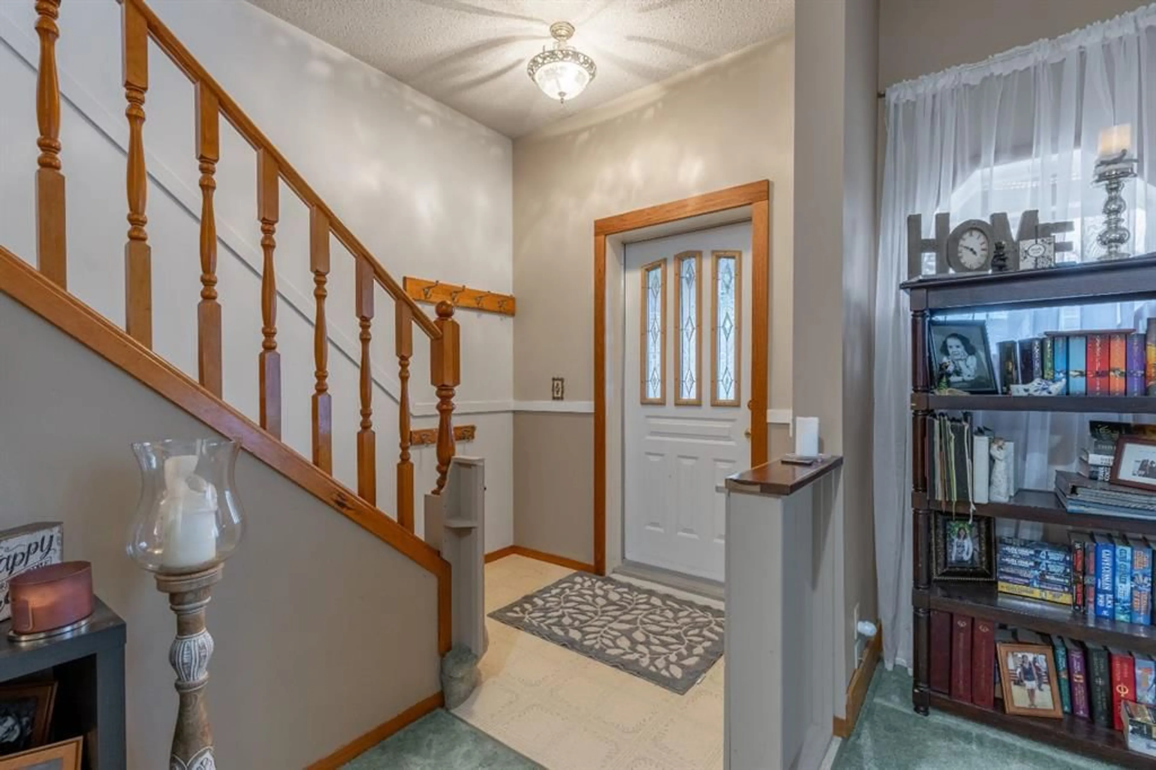1210 5A Ave, Lethbridge, Alberta T1J 0Y2
Contact us about this property
Highlights
Estimated valueThis is the price Wahi expects this property to sell for.
The calculation is powered by our Instant Home Value Estimate, which uses current market and property price trends to estimate your home’s value with a 90% accuracy rate.Not available
Price/Sqft$262/sqft
Monthly cost
Open Calculator
Description
Fall in love with this beautifully preserved character home where timeless charm meets modern comfort. Nestled in the central, convenient location of London Road, this cozy 2-story offers a warm and welcoming feel from the moment you step inside. With 9-foot ceilings, a gas fireplace, and soft natural light spilling through, every corner of this home feels inviting. The thoughtful layout features 3 bedrooms, 2 full bathrooms, plus a 1-piece bath off the master and the ease of upstairs laundry—perfect for everyday living. Recent upgrades including new upstairs windows, new hot water on demand, a new furnace, and new A/C ensure comfort year-round, while outside, the magic continues. A fully fenced yard with large raised garden beds, a concrete patio, and RV parking with hookup provide space to relax, garden, and gather. A double detached garage adds practicality without sacrificing charm. From cozy evenings by the fire to summer mornings in the garden, this home offers a lifestyle that feels both peaceful and connected— just minutes from everything you need in Lethbridge.
Property Details
Interior
Features
Second Floor
Bedroom
10`10" x 10`5"Laundry
5`3" x 2`5"Bedroom - Primary
13`3" x 14`3"Bedroom
10`2" x 10`5"Exterior
Features
Parking
Garage spaces 2
Garage type -
Other parking spaces 453
Total parking spaces 455
Property History
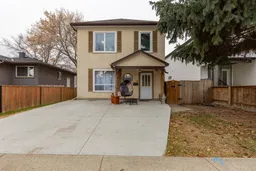 39
39