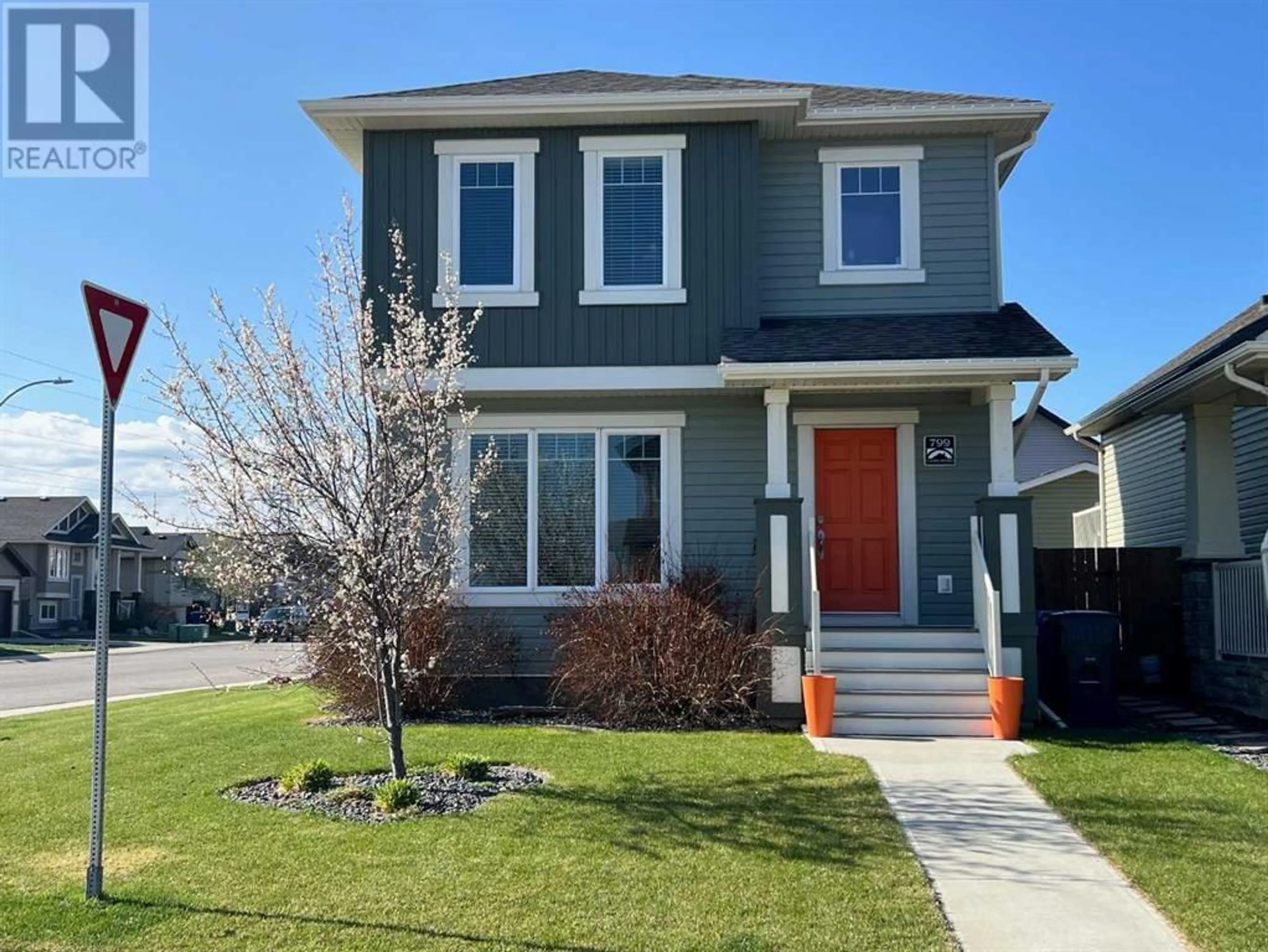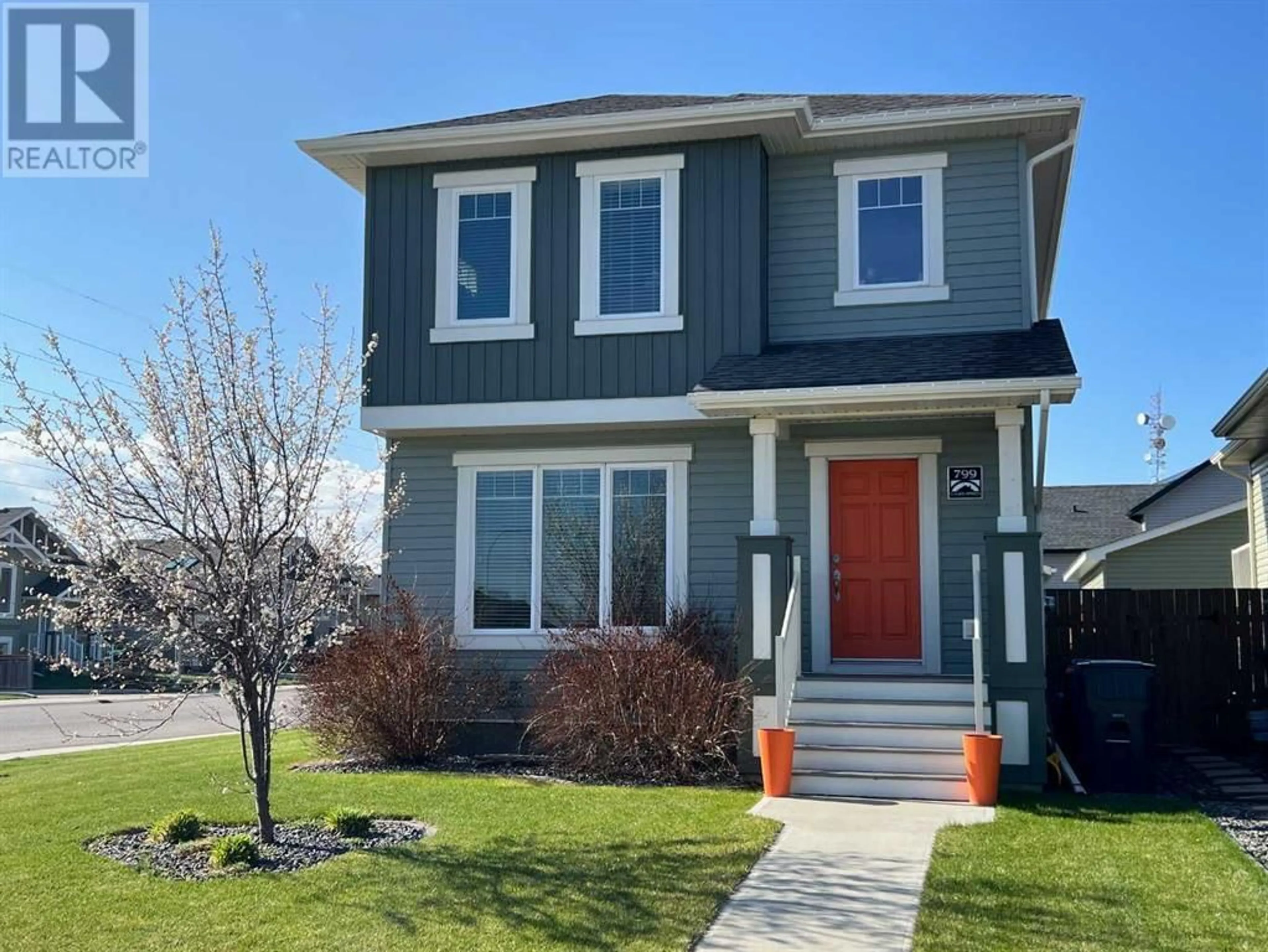799 Marie Van Haarlem Crescent N, Lethbridge, Alberta T1H7A9
Contact us about this property
Highlights
Estimated ValueThis is the price Wahi expects this property to sell for.
The calculation is powered by our Instant Home Value Estimate, which uses current market and property price trends to estimate your home’s value with a 90% accuracy rate.Not available
Price/Sqft$339/sqft
Days On Market13 days
Est. Mortgage$1,889/mth
Tax Amount ()-
Description
If you're looking for a house that has been exceptionally well cared for and has many extras, this could be for you! This home is situated on a corner lot in Legacy and offers a multitude of features! Starting outside there is: a double detached garage, RV parking, Hot Tub, Awning on the deck, U/G Sprinklers, permanent Christmas lights & a very well manicured yard that offers space for running & playing. Inside you will be pleased to know there are 4 bedrooms, 3 upstairs and 1 in the basement. There is also 4 bathrooms!! a 1/2 bath on the main floor, 2 full baths upstairs and a full bath downstairs! Granite counter tops, SS appliances, pantry, laminate flooring & A/C are some items you will appreciate having. This home is meticulous and shows 10/10!! (id:39198)
Property Details
Interior
Features
Basement Floor
Family room
19.33 ft x 13.42 ftLaundry room
6.67 ft x 6.50 ftBedroom
12.67 ft x 9.00 ft3pc Bathroom
.00 ft x .00 ftExterior
Parking
Garage spaces 2
Garage type -
Other parking spaces 0
Total parking spaces 2
Property History
 43
43



