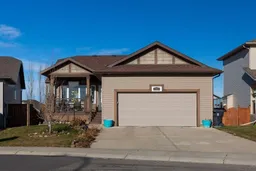Welcome to this stunning bungalow nestled in the sought-after Legacy neighborhood! This home combines style and functionality with its bright, vaulted open-concept layout, perfect for both daily living and entertaining. The kitchen is elegantly appointed with rich maple cabinetry and sleek laminate flooring, flowing effortlessly into a flexible, barrier-free dining area that’s ideal for gatherings of any size. Large windows throughout the main level fill the home with natural light, creating an inviting and airy atmosphere.
The spacious walk-out basement offers fantastic potential for future customization. With framing already completed, you have the foundation to develop a family room, two additional large bedrooms, and a four-piece bathroom – adding even more livable space to this already generous home.
Thoughtful upgrades further enhance the comfort and quality of this property, including central air conditioning, a humidifier installed just 2.5 years ago, and a brand-new dishwasher to ensure convenience from day one. Whether you’re starting fresh or downsizing without compromise, this bungalow offers the perfect balance of beauty, practicality, and growth potential.
This exceptional home is ready for its next owner. Don’t miss the opportunity to make it yours – Call your favourite REALTOR® and schedule your viewing today!
Inclusions: Dishwasher,Microwave,Refrigerator,Stove(s),Washer/Dryer
 30
30


