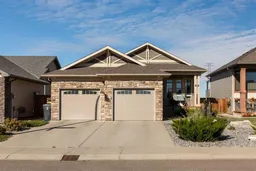Experience stunning coulee views from this beautiful bungalow located in the highly sought-after community of Legacy Ridge. This home backs directly onto the coulees and Alexander Wilderness Park, offering privacy, scenery, and walking trails right from your backyard.
Inside, you’ll find a bright, open-concept main floor featuring granite countertops, soft-close cabinetry, and a gas range in a kitchen designed for both style and function. The spacious dining area flows seamlessly into the living room, where large windows capture panoramic views and a gas fireplace creates a warm, inviting atmosphere. The main floor also includes two bedrooms, one-and-a-half bathrooms, and main-floor laundry conveniently located off the primary suite. The primary bedroom offers stunning coulee views, a walk-in closet, and a three-piece ensuite.
Downstairs, the fully finished basement expands your living space with a large family room, two additional bedrooms, a full bathroom, a home office/den, and ample storage.
The 22x24 heated garage provides plenty of room for your truck and is equipped with a gas heater and central vac.
Outside, the property has been professionally landscaped front and back for easy maintenance. The front yard features beautiful stonework, mature shrubs, and a striking stone fountain, while the backyard includes raised flower beds, underground sprinklers, and the perfect backdrop of the coulees.
Located close to elementary schools, shopping, and parks, this home combines natural beauty, thoughtful design, and everyday convenience — a rare find in Lethbridge for the price. Check out the Youtube tour and book your showing today!
Inclusions: Central Air Conditioner,Dishwasher,Gas Stove,Microwave,Range Hood,Refrigerator,Washer/Dryer
 44
44


