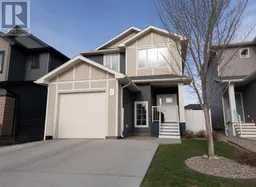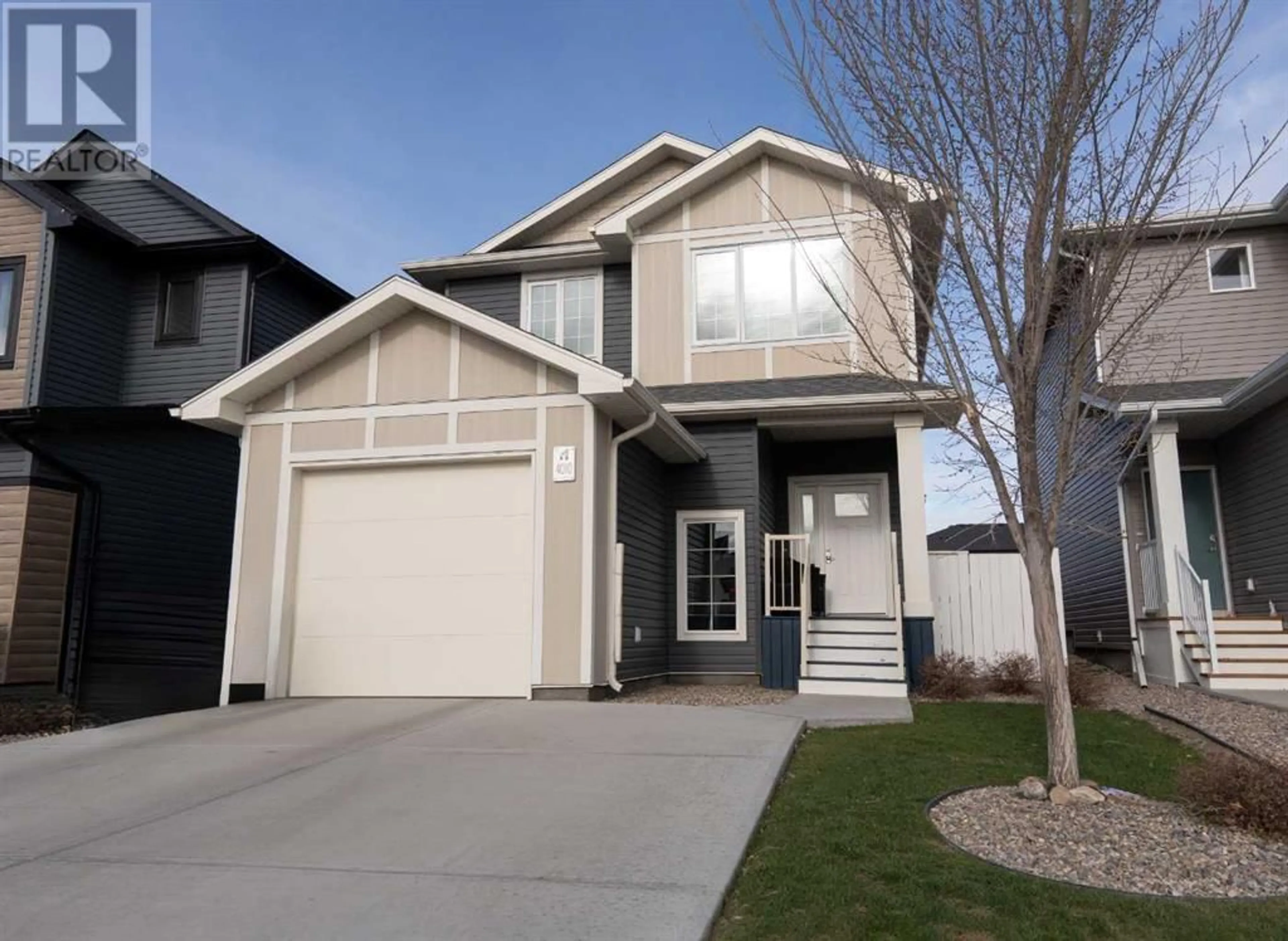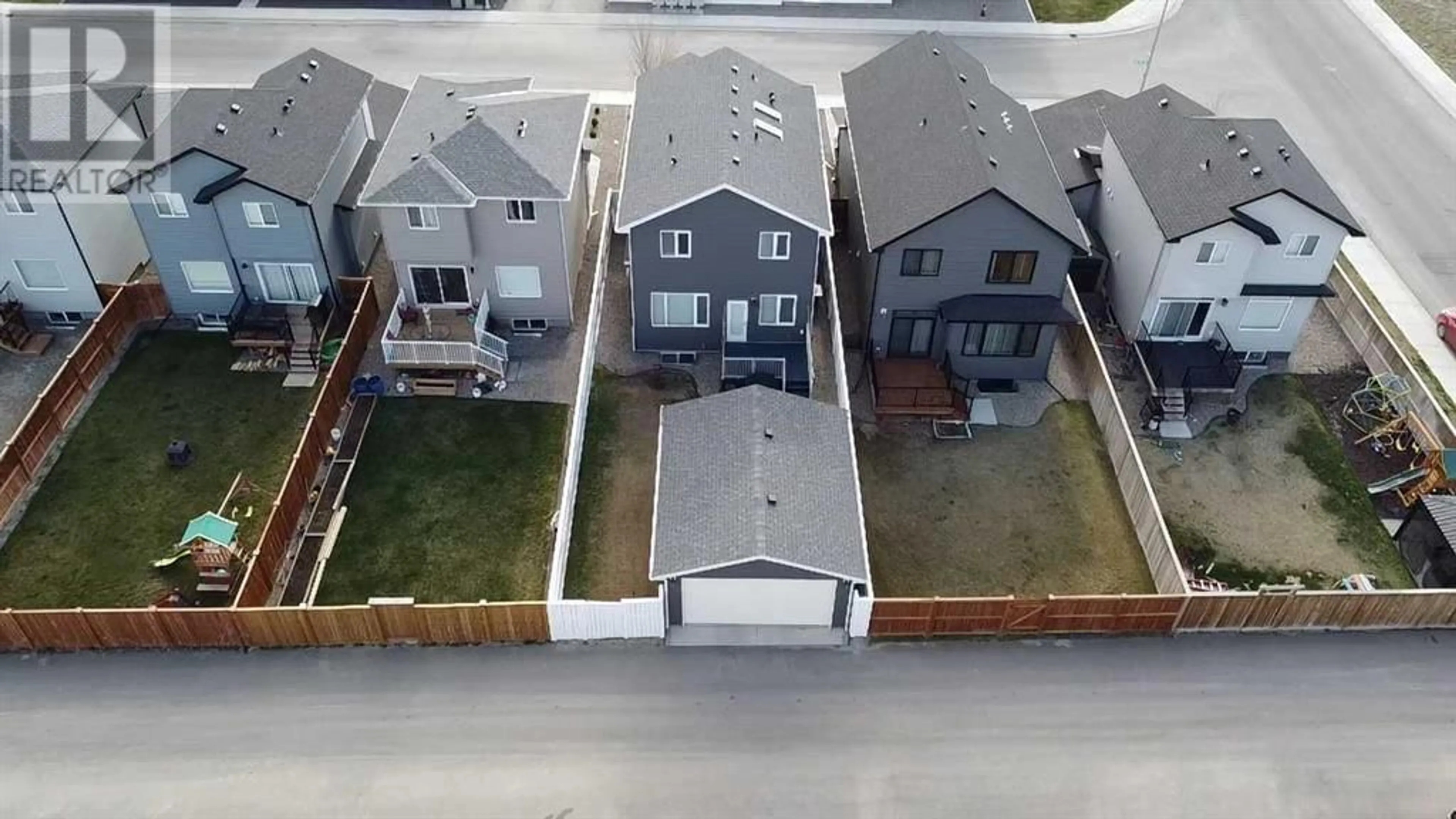4010 10 Street N, Lethbridge, Alberta T1H7G9
Contact us about this property
Highlights
Estimated ValueThis is the price Wahi expects this property to sell for.
The calculation is powered by our Instant Home Value Estimate, which uses current market and property price trends to estimate your home’s value with a 90% accuracy rate.Not available
Price/Sqft$328/sqft
Days On Market13 days
Est. Mortgage$2,362/mth
Tax Amount ()-
Description
Step into luxury living at its finest in this exquisite two-story residence located in the coveted Legacy Ridge neighborhood. This stunning two-storey residence boasts a double-car detached garage, alongside a convenient heated single attached garage. Formerly a showhome, it radiates elegance and charm with abundant natural light streaming through skylights, illuminating its spacious interior with 9' ceilings. With four bedrooms and three and a half bathrooms, it offers ample space for family and guests alike. Entertain with ease in the gourmet kitchen featuring custom built-in appliances and a convenient butler pantry for seamless hosting. Outside, the meticulously landscaped grounds with wifi sprinklers provide a serene oasis for relaxation and entertaining with the convenience of a gas hook up for your BBQ on the back deck, completing this exceptional property's allure. Close to St. Teresa of Calcutta School (K-6), shopping, public transit and walking distance to Legacy Regional Park designed with different activities and amenities, including a playground, challenge course, spray park, picnic shelters and over 6 km of paved and natural trails. Don't miss the chance to call this exquisite property your own! (id:39198)
Property Details
Interior
Features
Upper Level Floor
4pc Bathroom
8.00 ft x 4.92 ftBonus Room
15.75 ft x 11.25 ftDining room
12.42 ft x 9.25 ft4pc Bathroom
10.67 ft x 11.08 ftExterior
Parking
Garage spaces 5
Garage type -
Other parking spaces 0
Total parking spaces 5
Property History
 41
41



