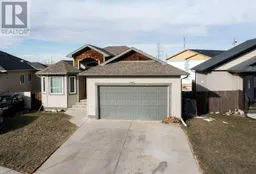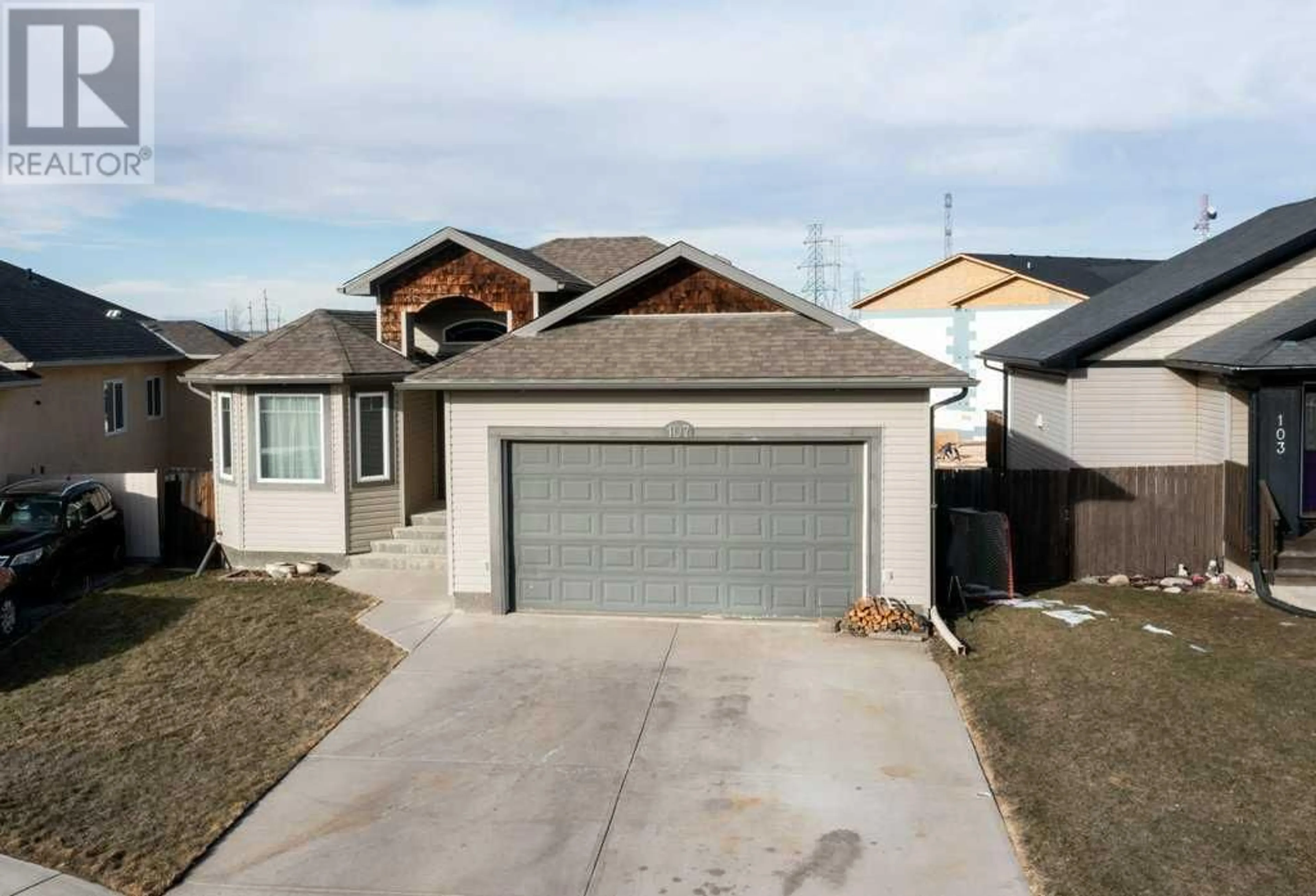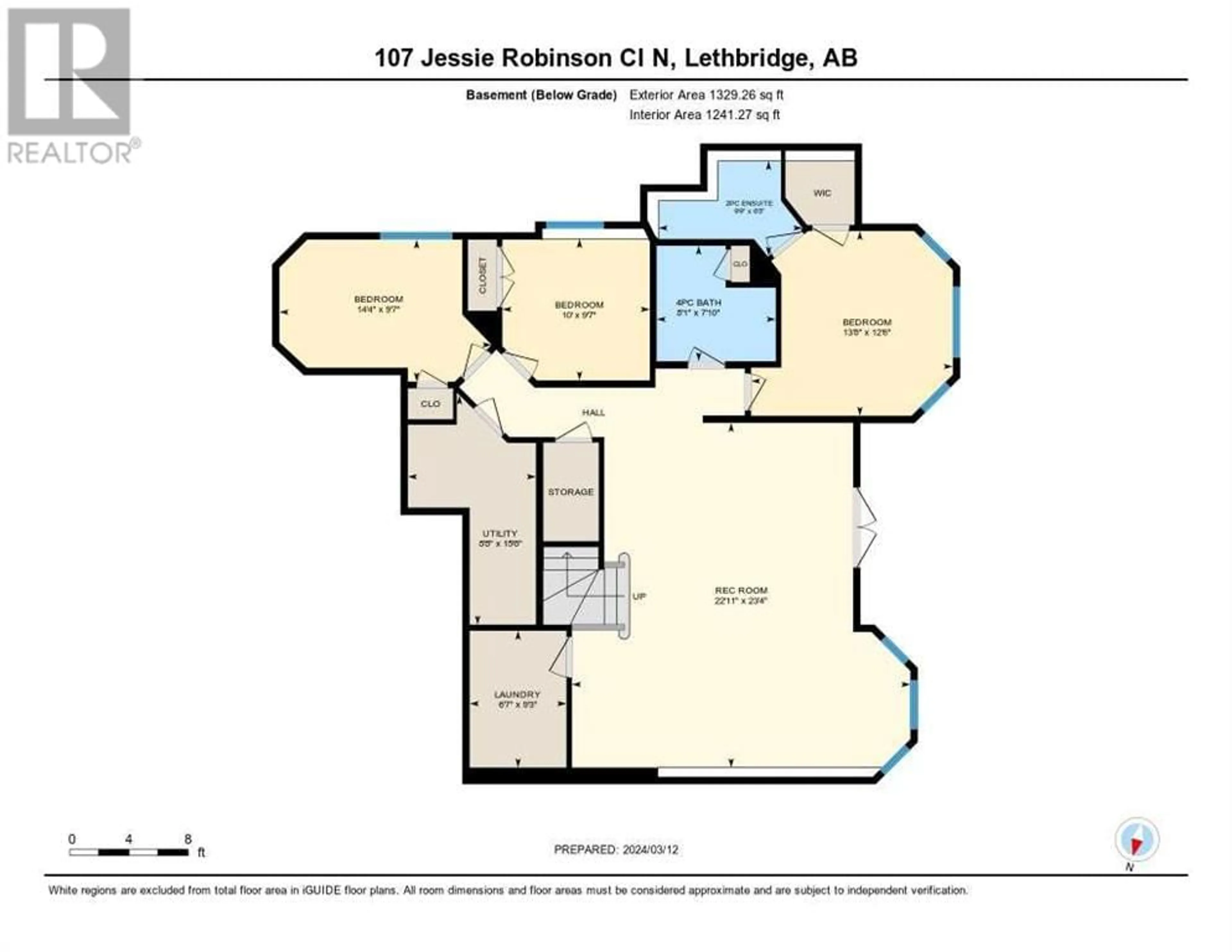107 Jessie Robinson Close N, Lethbridge, Alberta T1H3Y8
Contact us about this property
Highlights
Estimated ValueThis is the price Wahi expects this property to sell for.
The calculation is powered by our Instant Home Value Estimate, which uses current market and property price trends to estimate your home’s value with a 90% accuracy rate.Not available
Price/Sqft$360/sqft
Days On Market67 days
Est. Mortgage$2,147/mth
Tax Amount ()-
Description
Step into this dazzling custom built bungalow that’s all about bringing your home dreams to life! With its open-concept vibe, vaulted ceilings soaring above, and a living-dining-kitchen area that’s practically begging for laughter-filled dinner parties and cozy movie nights, you'll feel the warmth the moment you walk in. The primary bedroom is a true retreat, complete with an ensuite for those spa-like moments and a walk-in closet that’s ready for your fashion hauls, not to mention direct access to the expansive back deck for morning coffees in the sun. Two more bedrooms on this level make space for everyone, rounded off with a sleek 4pc bathroom.But wait, there’s more – head down to the walk-out lower level where fun and comfort collide in the rec room, perfect for gaming marathons and binge-watching your favorite series. One of the three additional bedrooms boasts its own ensuite, offering a private haven for guests or a luxurious office space. With another 4pc bath, there’s plenty of room for everyone. Step outside to the fully fenced and landscaped backyard, your private oasis. And, of course, the double attached garage means your ride is always ready and waiting. Dive into the photos, take the virtual tour, and check out the floor plan. Could this be the one? (id:39198)
Property Details
Interior
Features
Basement Floor
2pc Bathroom
.00 ft x .00 ft4pc Bathroom
.00 ft x .00 ftBedroom
12.50 ft x 13.67 ftBedroom
9.58 ft x 10.00 ftExterior
Parking
Garage spaces 4
Garage type Attached Garage
Other parking spaces 0
Total parking spaces 4
Property History
 30
30



