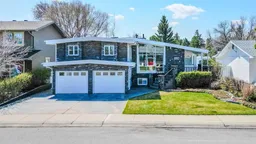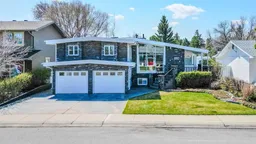Just a two minute drive from Henderson Lake step into a stunning blend of elegance, comfort, and thoughtful design—this exquisite home is where family living truly begins! With three distinct living areas, this home offers sophisticated versatility, allowing everyone to enjoy their own space or come together in refined style! Rich hardwood flooring, granite countertops, wainscotting details, soaring windows, and timeless character, create a warm yet elevated atmosphere throughout! The main floor is anchored by a beautiful living room featuring a natural gas fireplace—perfect for cozy evenings or elegant entertaining and a bright, white kitchen with plenty of cabinetry and storage space! Upstairs, you will find FOUR bedrooms, ideal for large families with young children, including the primary bedroom with its own ensuite bathroom. The dedicated home office on the third level is both functional and impressive, showcasing custom cabinetry that elevates your work-from-home lifestyle! Continuing on the fully developed walkout third level, a spacious media centre and theatre room invite unforgettable movie nights and stylish gatherings! Step outside to your own private oasis! The fully fenced backyard features stamped concrete details, back lane access, and a built-in hot tub on the deck—perfect for relaxing or hosting under the stars! The expansive front veranda enhances curb appeal and invites peaceful moments in this quiet, family-friendly neighborhood people only dream of! Central air conditioning keeps you cool all summer long, while a double attached garage adds to the list of incredible features! This one of a kind home is a rare opportunity to enjoy luxury, function, lifestyle, and an ideal location all in one exceptional property! Contact your REALTOR® to book your private showing today!
Inclusions: Central Air Conditioner,Dishwasher,Dryer,Garage Control(s),Refrigerator,Stove(s),Washer,Window Coverings
 40
40



