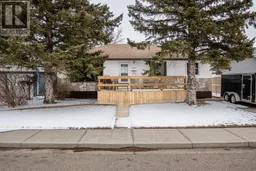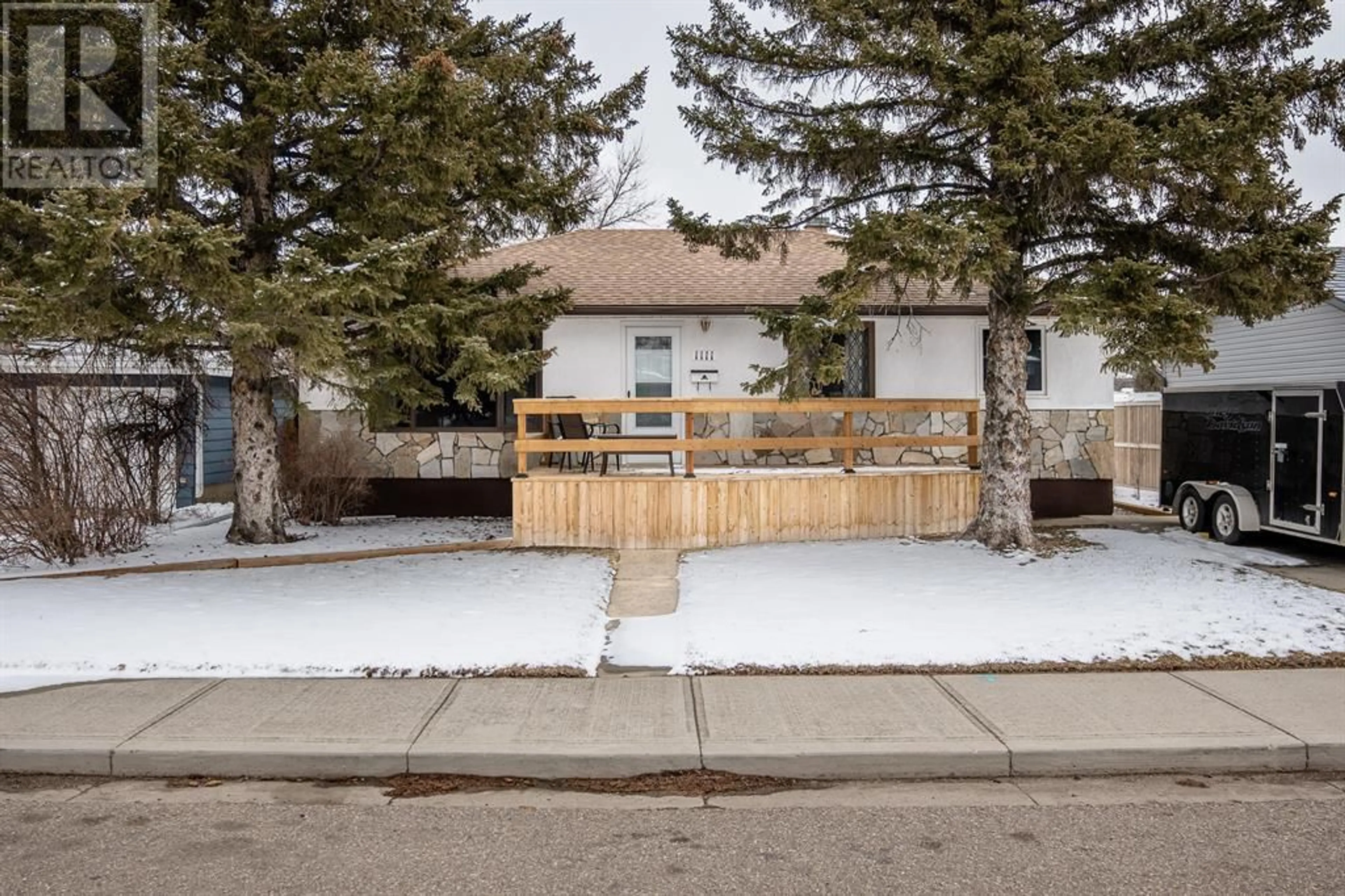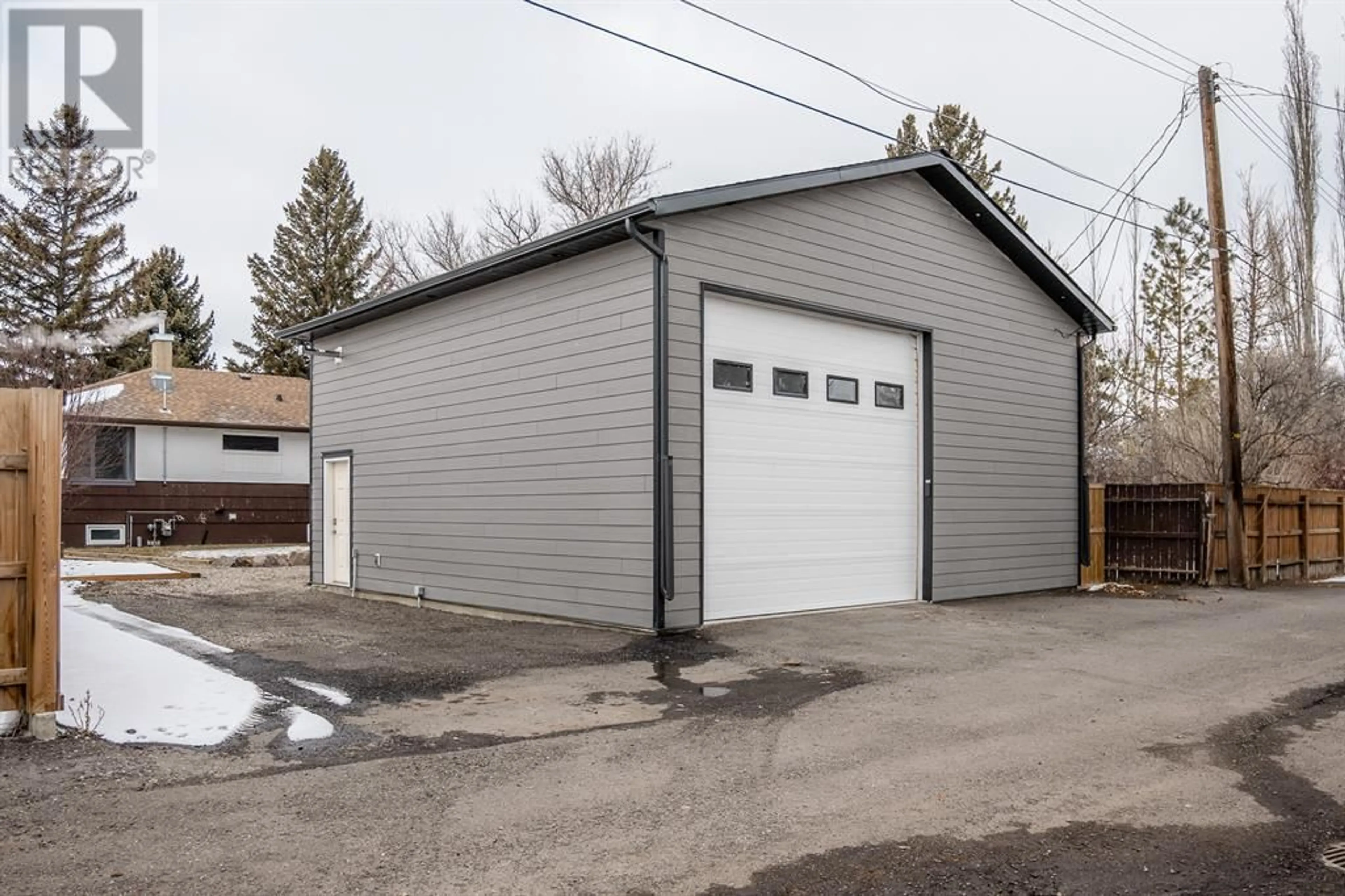1111 30 Street S, Lethbridge, Alberta T1K2Y7
Contact us about this property
Highlights
Estimated ValueThis is the price Wahi expects this property to sell for.
The calculation is powered by our Instant Home Value Estimate, which uses current market and property price trends to estimate your home’s value with a 90% accuracy rate.Not available
Price/Sqft$479/sqft
Days On Market1 Year
Est. Mortgage$2,143/mth
Tax Amount ()-
Description
SHOP! SHOP! SHOP! Attention all you gearheads and backyard mechanics!!! Here is your dream home. This immaculately renovated 4 bedroom 2 Bath property in the heart of Lakeview is just what you've been waiting for! If you are a car or off-road enthusiast look no further. This 1040 sq ft Bungalow has been meticulously renovated from top to bottom! The kitchen has been renovated to include vinyl plank floors, maple cabinetry, under cabinet lighting and new stainless steel appliance. Bedrooms renovated for more space, walk in closet, and a massive bathroom on the main floor that includes a Urinal, dual vanities, custom tile shower and a large panoramic window. In the basement of this great home we have a wet bar, 2 more bedrooms and a fully renovated bathroom with a large soaker tub and heated floors. However as go into the back yard we see the major selling feature for this home! This massive 30' X 30' shop with 14' ceilings and 12' door! No expense was spared in building this shop! Heated and air conditioned with a high end mini split unit that is sure to keep you warm in the winter and nice and cool in the summer! (id:39198)
Property Details
Interior
Features
Lower level Floor
Bedroom
11.25 ft x 10.75 ftBedroom
11.25 ft x 10.58 ftLiving room
11.25 ft x 25.75 ft4pc Bathroom
.00 ft x .00 ftExterior
Parking
Garage spaces 5
Garage type -
Other parking spaces 0
Total parking spaces 5
Property History
 29
29



