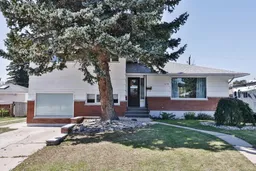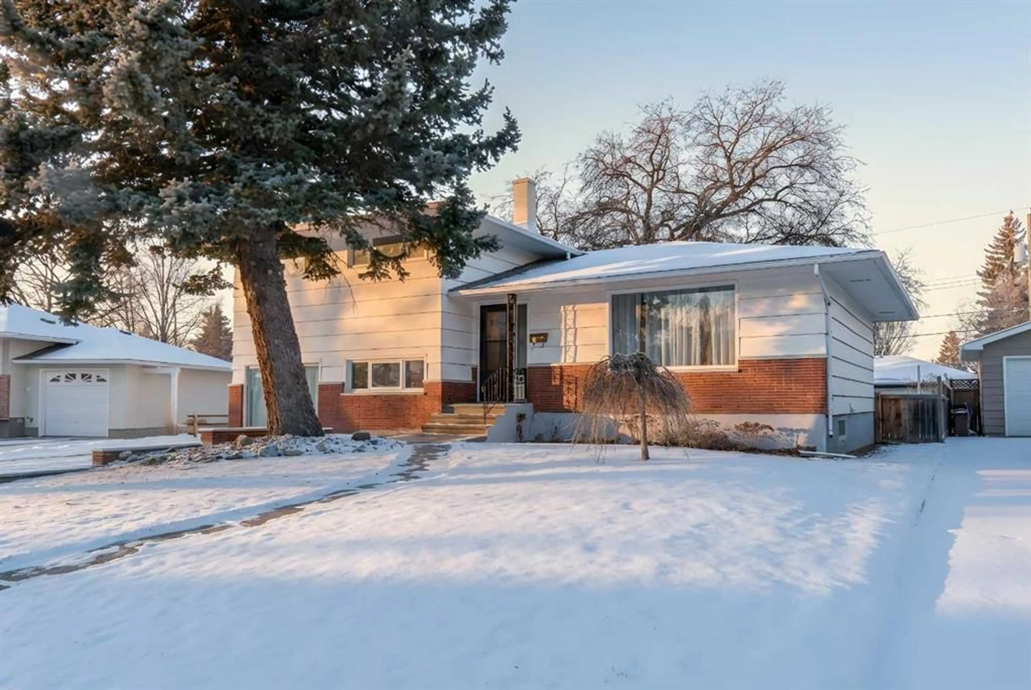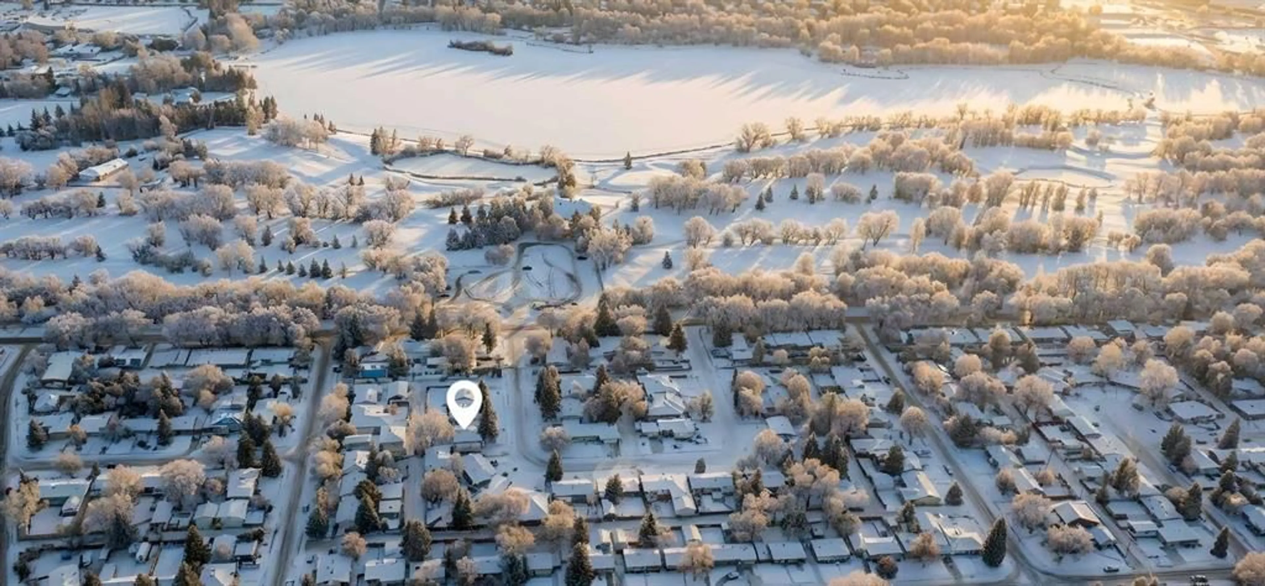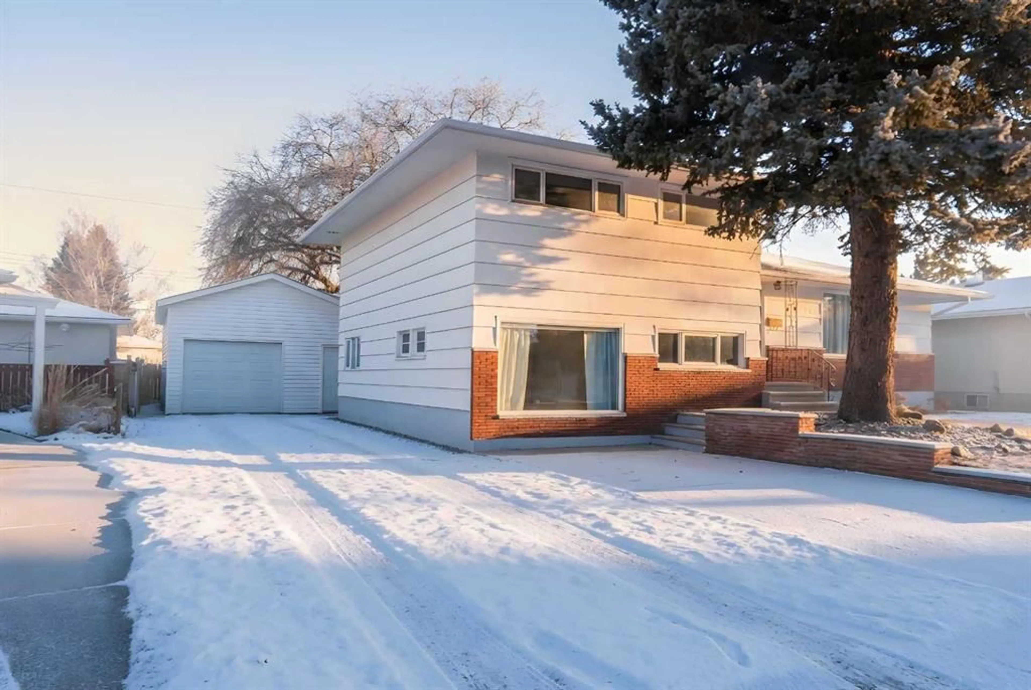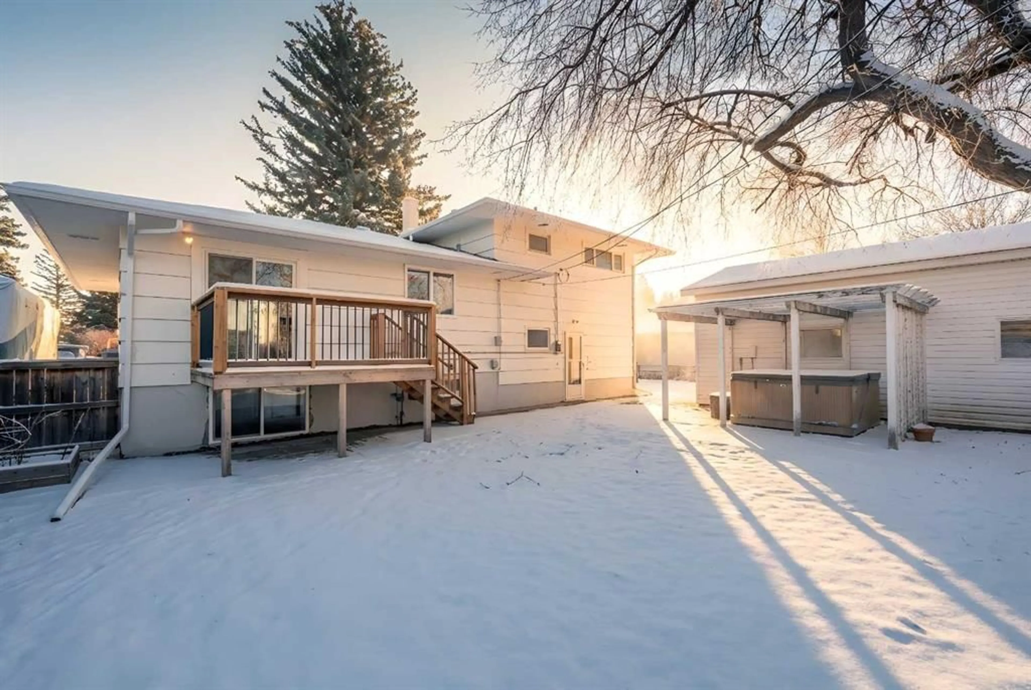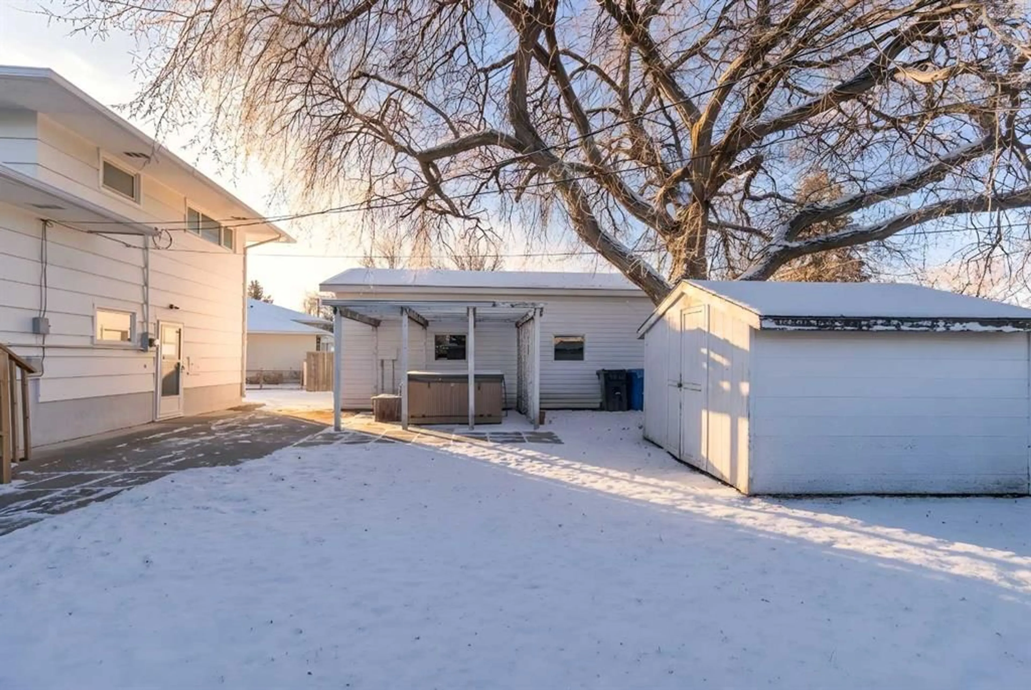1020 Fern Cres, Lethbridge, Alberta T1K 2W3
Contact us about this property
Highlights
Estimated valueThis is the price Wahi expects this property to sell for.
The calculation is powered by our Instant Home Value Estimate, which uses current market and property price trends to estimate your home’s value with a 90% accuracy rate.Not available
Price/Sqft$283/sqft
Monthly cost
Open Calculator
Description
Welcome to 1020 Fern Crescent S — a well-cared-for 4-level split located in one of Lethbridge’s most established and desirable neighborhoods, just steps from Henderson Lake, the golf course, parks, and the Japanese Gardens. The main living area is bright and welcoming, featuring original hardwood flooring and large windows that fill the home with natural light. The newly renovated kitchen offers quartz countertops, warm wood cabinetry, and clean, timeless finishes, flowing seamlessly into the dining area with direct access to the rear deck. Upstairs, you’ll find three bedrooms, a newly renovated 3-piece bathroom, and laundry. The lower level features a private entrance leading into a functional mudroom and a well-appointed two-bedroom, one-bathroom illegal basement suite. Complete with its own kitchen, updated cabinetry, and in-suite laundry, this space offers excellent flexibility for extended family, guests, or potential rental income. Additional highlights include a 29’ x 17’ detached garage, storage shed, private hot tub, pergola, and convenient alley access.
Property Details
Interior
Features
Main Floor
Dining Room
11`7" x 10`6"Kitchen
11`3" x 12`8"Living Room
13`8" x 23`2"Exterior
Features
Parking
Garage spaces 1
Garage type -
Other parking spaces 2
Total parking spaces 3
Property History
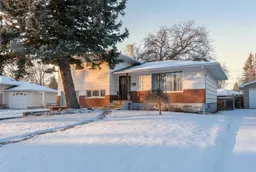 46
46