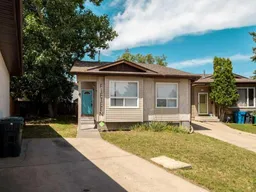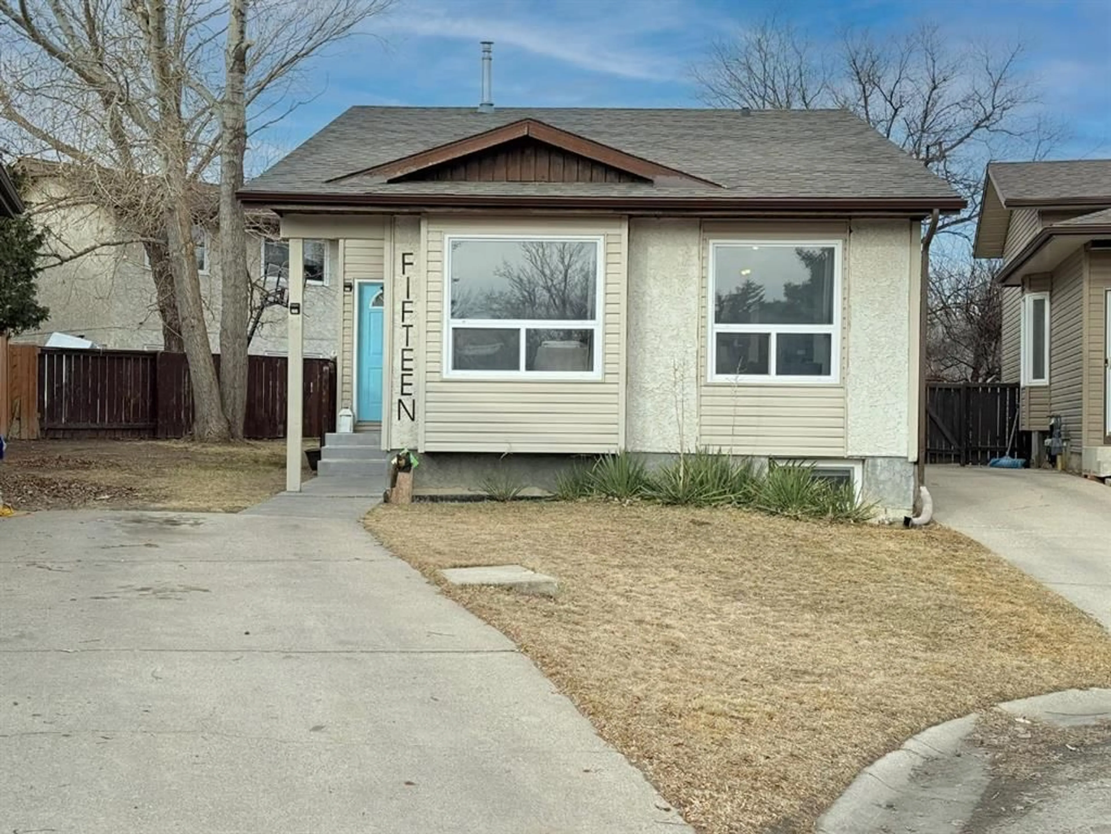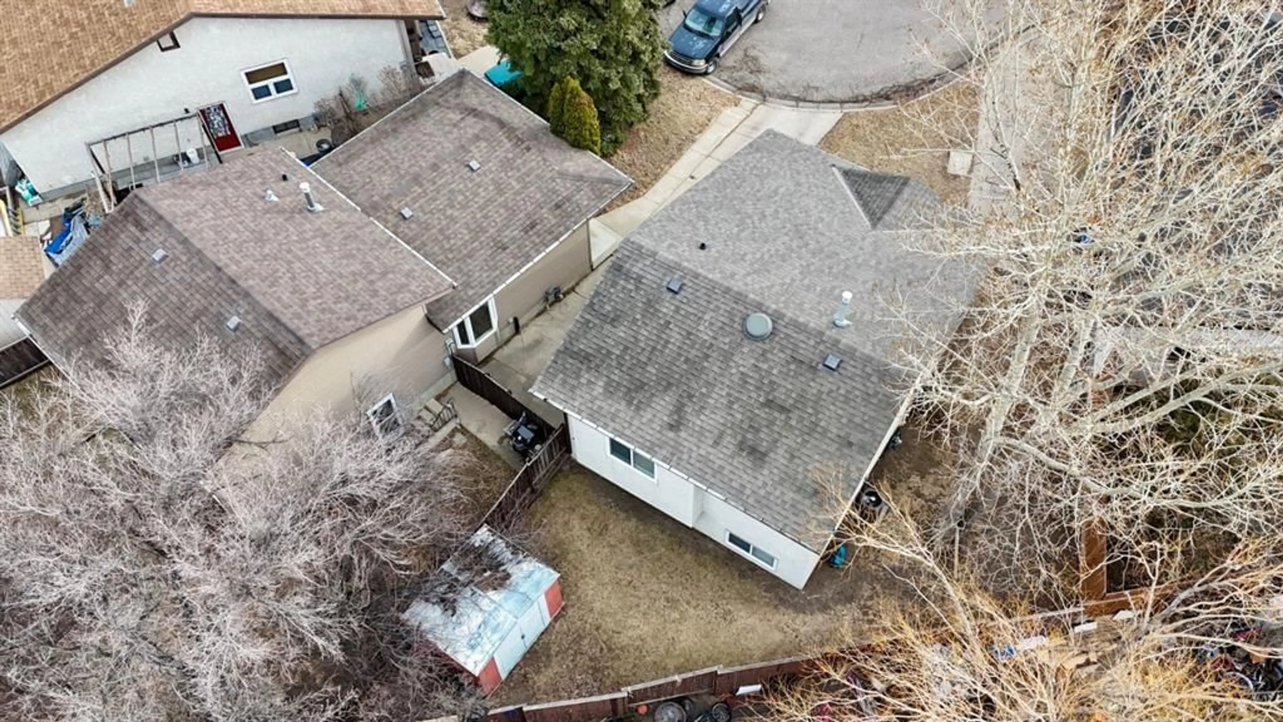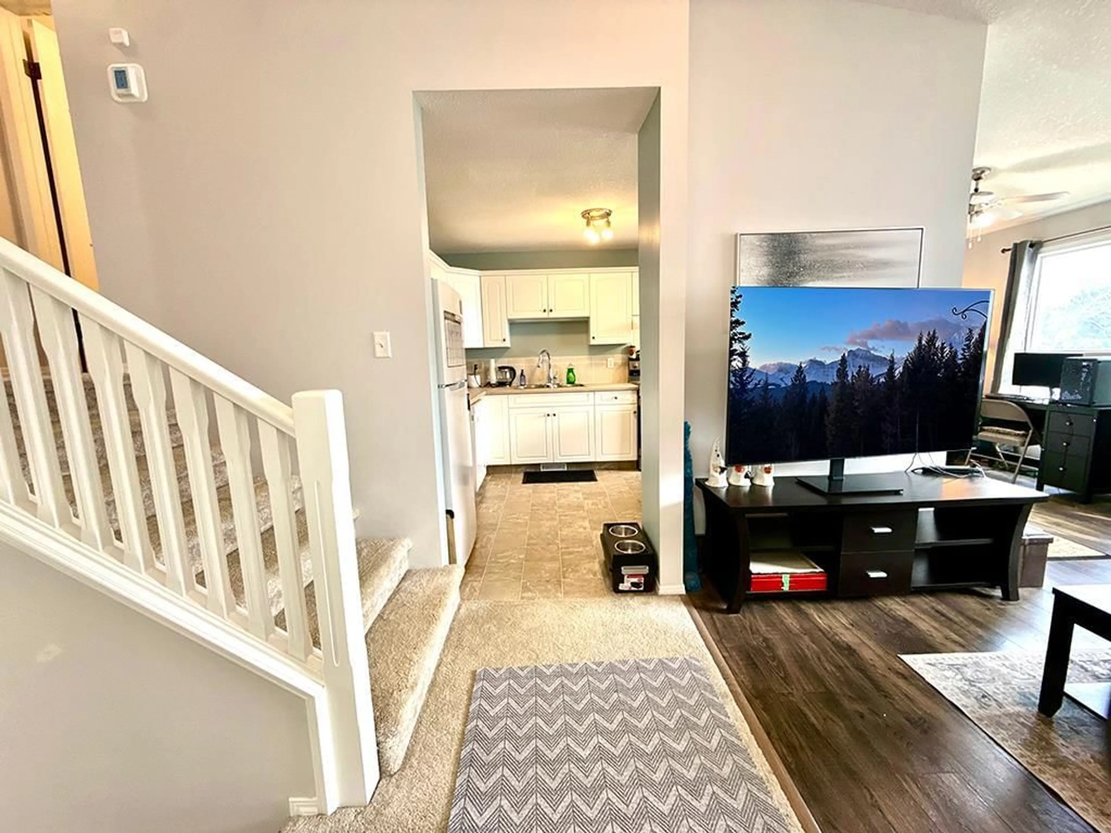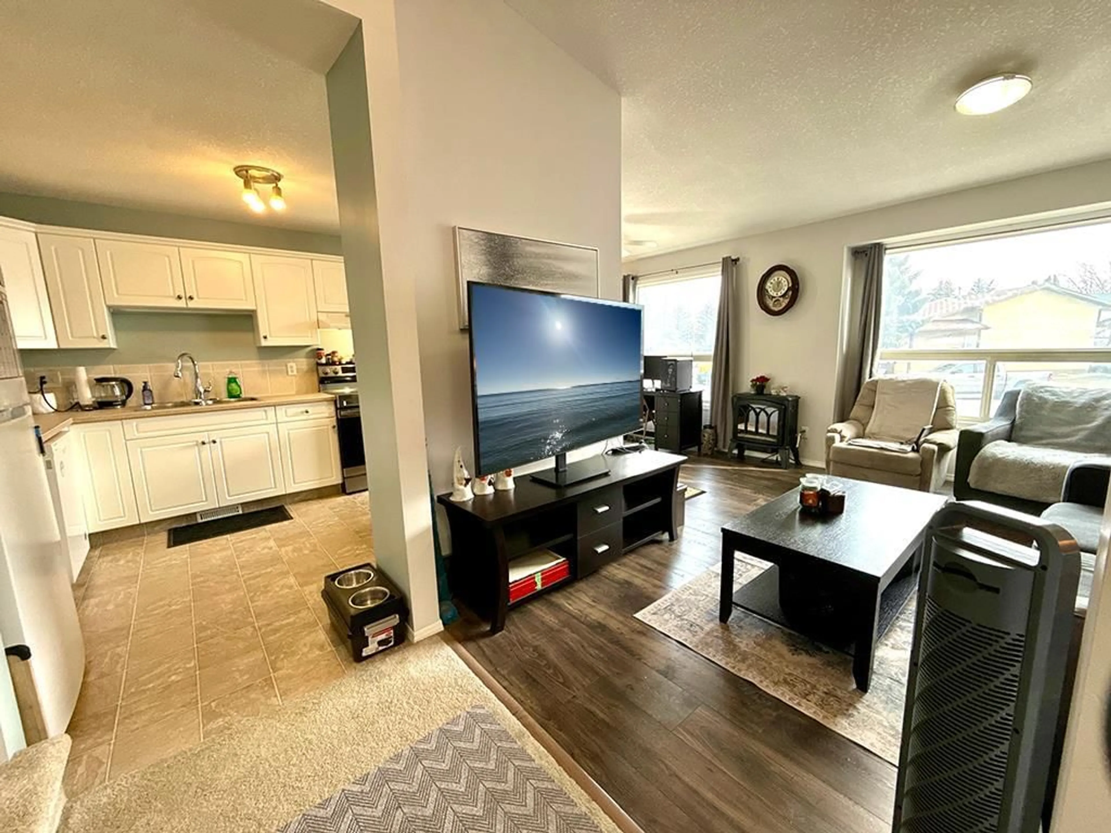15 Dakota Rd, Lethbridge, Alberta T1K 5L4
Contact us about this property
Highlights
Estimated valueThis is the price Wahi expects this property to sell for.
The calculation is powered by our Instant Home Value Estimate, which uses current market and property price trends to estimate your home’s value with a 90% accuracy rate.Not available
Price/Sqft$472/sqft
Monthly cost
Open Calculator
Description
15 Dakota Rd W is a move-in-ready West Lethbridge home that delivers an attractive price point with real potential for rental income. With 3 bedrooms and 2 bathrooms across 802 sq ft, the layout is efficient and comfortable—ideal for first-time buyers, downsizers, or investors looking for a low-maintenance addition to their portfolio. Set in a quiet neighborhood, this property keeps you close to the essentials while still feeling tucked away. Spend weekends at nearby Iroquois Park, grab groceries at Safeway West Lethbridge, and enjoy easy access to west side K-12 schools. The University of Lethbridge is also within convenient reach, supporting long-term tenant demand and making this location especially appealing for student or staff rentals. Inside, the home is ready to enjoy from day one—bring your furniture, settle in, and start living. Thoughtful mechanical upgrades add everyday comfort and efficiency, including a high efficiency furnace, central A/C, and a newer hot water tank—features that can help reduce operating costs and enhance year-round livability for owners or tenants. For buyers focused on value, this is an opportunity to enter the market without overextending. For investors, the combination of a practical 3-bedroom configuration and proximity to parks, shopping, and campus amenities sets the stage for steady occupancy and reliable returns. If you’ve been waiting for a home that balances affordability, livability, and income potential, this Dakota Rd W address is worth a closer look.
Property Details
Interior
Features
Main Floor
Living Room
19`3" x 14`7"Kitchen
11`3" x 9`11"Exterior
Parking
Garage spaces -
Garage type -
Total parking spaces 2
Property History
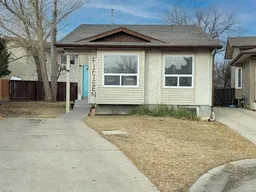 22
22