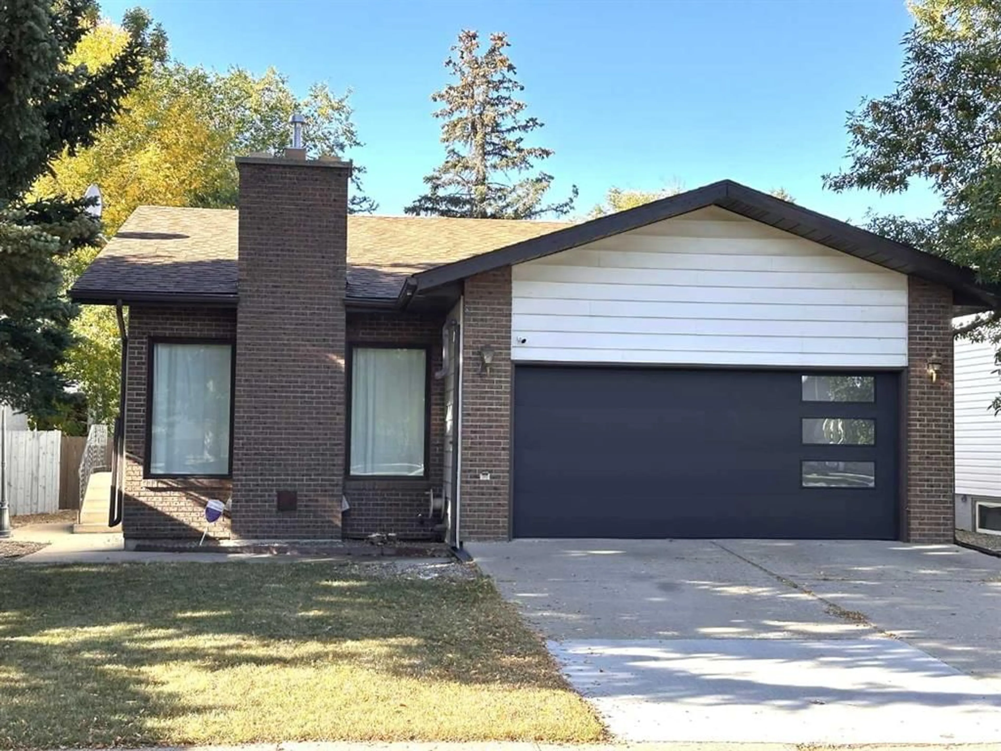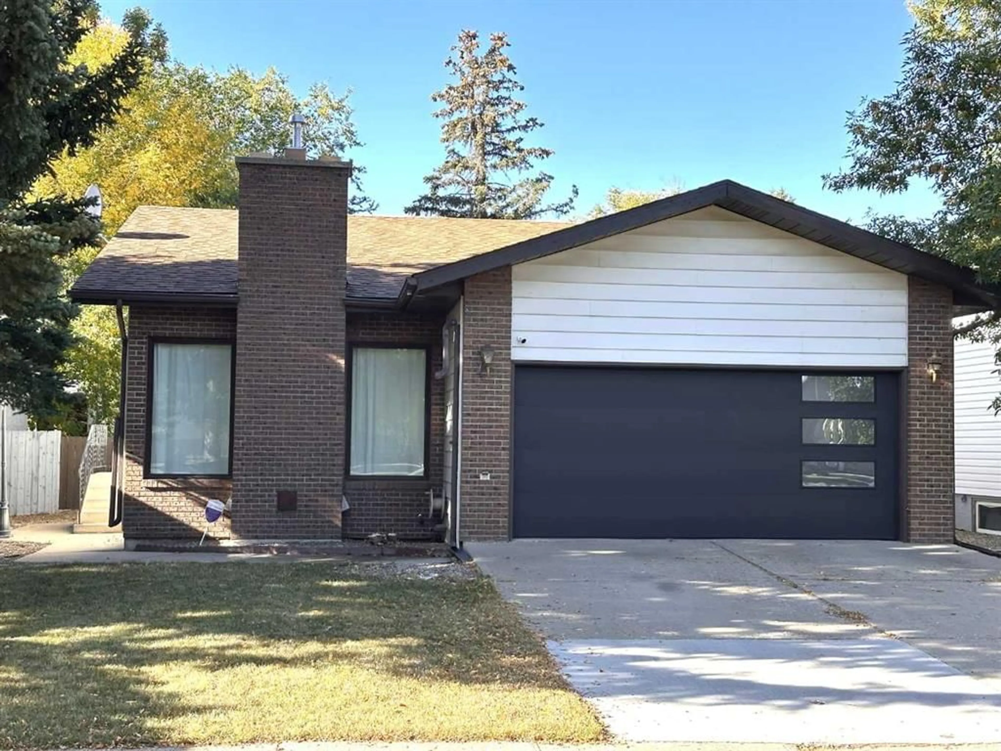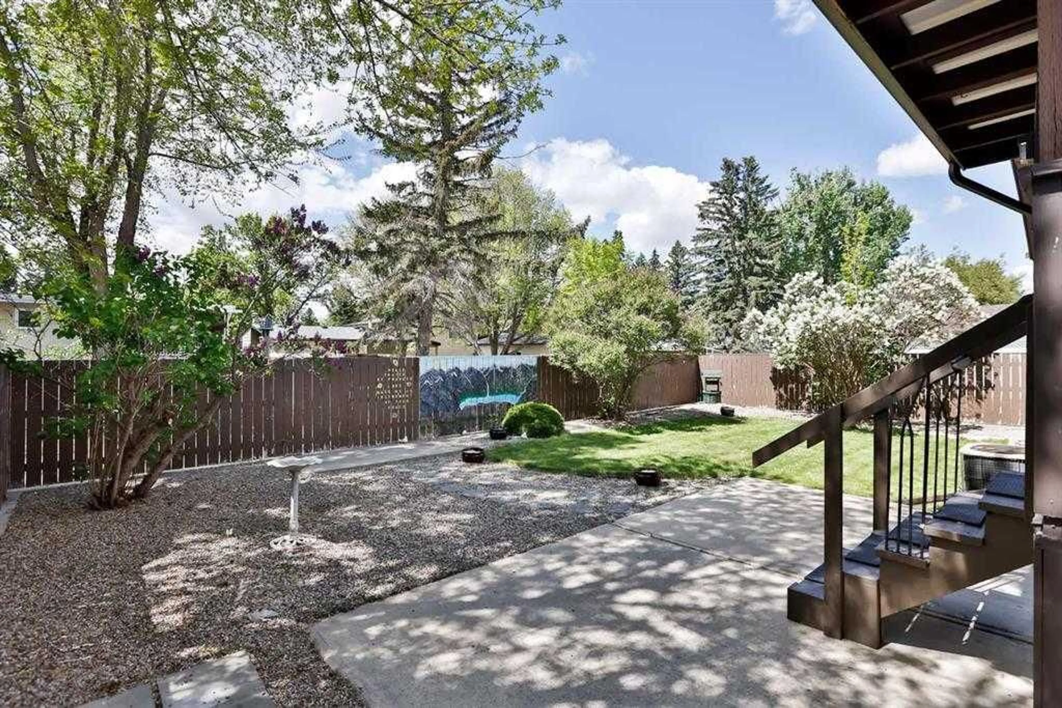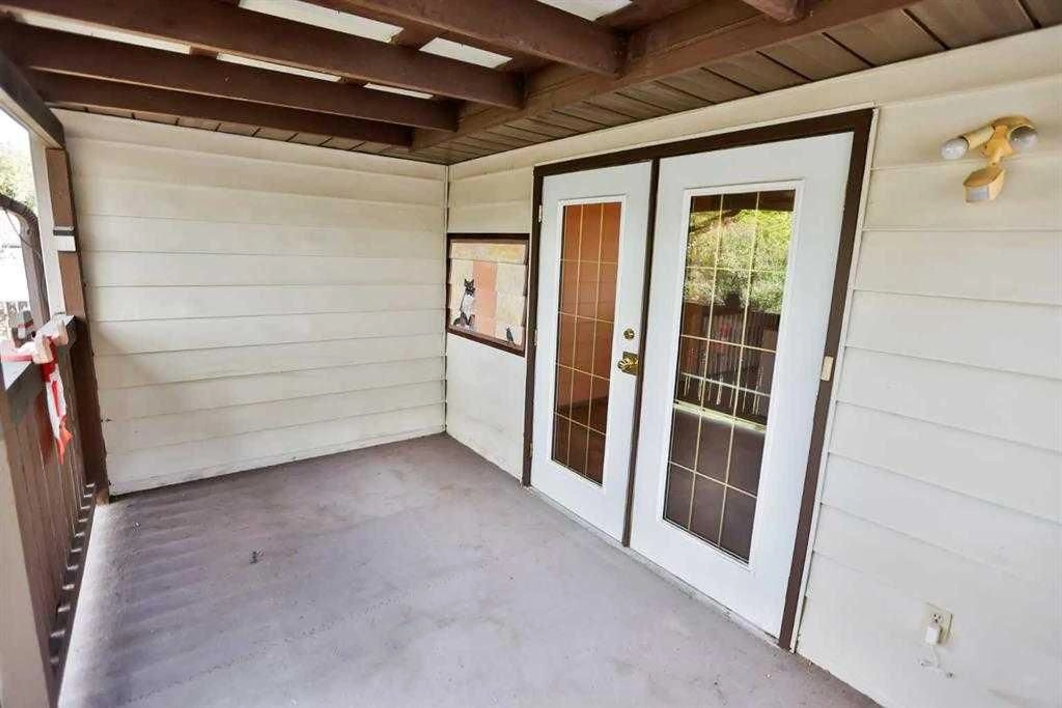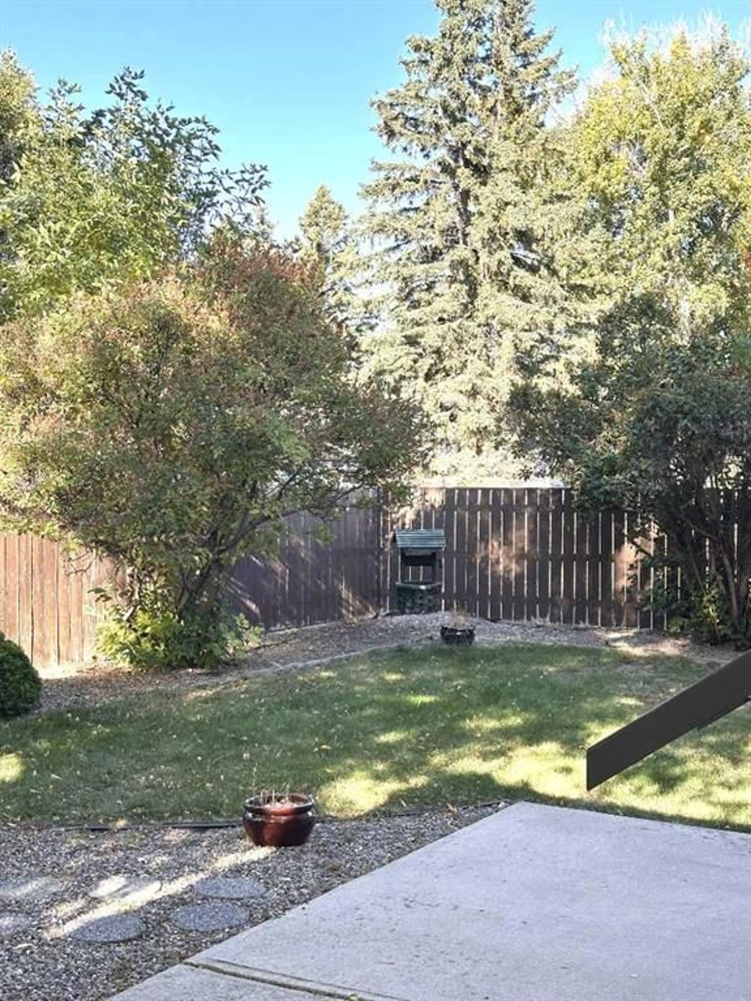418 Dieppe Blvd, Lethbridge, Alberta T1J3X1
Contact us about this property
Highlights
Estimated valueThis is the price Wahi expects this property to sell for.
The calculation is powered by our Instant Home Value Estimate, which uses current market and property price trends to estimate your home’s value with a 90% accuracy rate.Not available
Price/Sqft$440/sqft
Monthly cost
Open Calculator
Description
Welcome to Dieppe Blvd South! One of the most desired streets and neighborhoods in all of Lethbridge. This home is in excellent shape and is providing an unbelievable opportunity for someone to finish turning this home into a Luxury Bungalow on Dieppe! Great floor plan with a step down living room area with a cozy fireplace for gathering and relaxing. The kitchen/dining room area offers a generous amount of space to cook and to entertain with a walkout patio door to the covered deck. A large Primary Bedroom along with 2 additional bedrooms on the main floor make it perfect for a growing family. Downstairs use your imagination and finish the rec room the way you want. It is the perfect design with a main area for maybe a pool table or shuffle board and a step down area where you can gather on your favorite couches and watch the big game! The basement is also home to 2 additional bedrooms and a bathroom and laundry to round out this great space. Step outside into this amazing private, landscaped backyard where you will be able to enjoy the peace and serenity of living on Dieppe Blvd! And when you come home to enjoy your home, you have the security and convenience of an attached, finished double garage with a brand new overhead door! It is rare that homes in Dieppe like this come onto the market so call your favorite Realtor today and bring your vision!
Property Details
Interior
Features
Main Floor
Living Room
13`5" x 14`3"Kitchen
13`6" x 8`9"Dining Room
13`8" x 9`1"Bedroom - Primary
13`0" x 11`8"Exterior
Features
Parking
Garage spaces 2
Garage type -
Other parking spaces 2
Total parking spaces 4
Property History
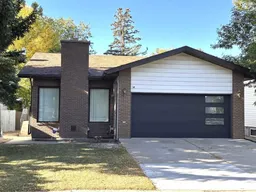 17
17
