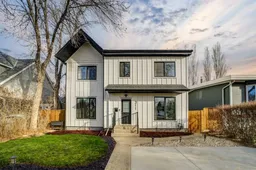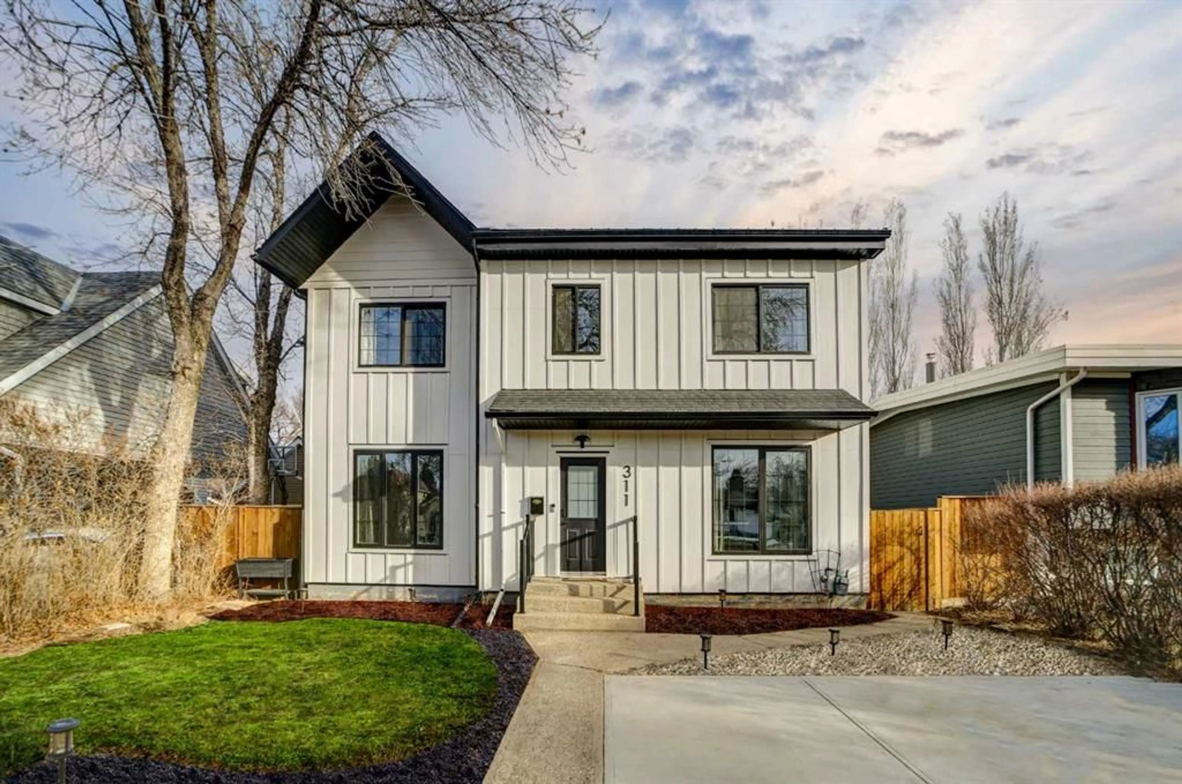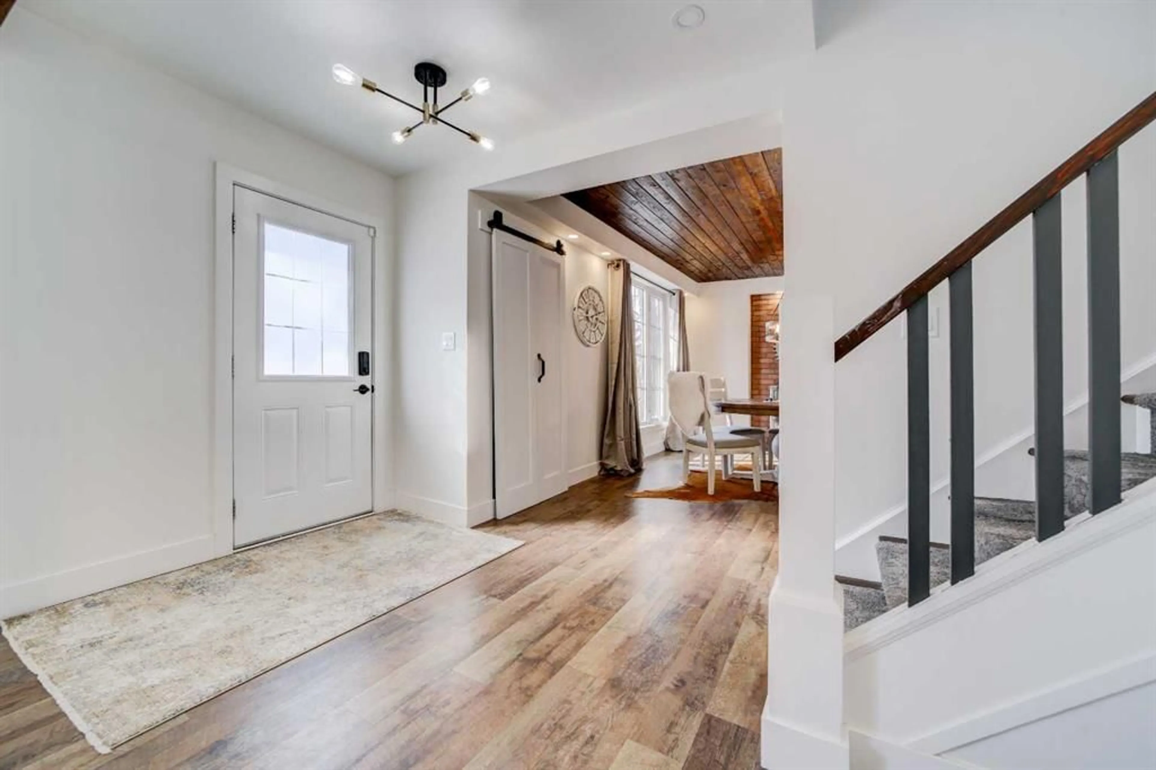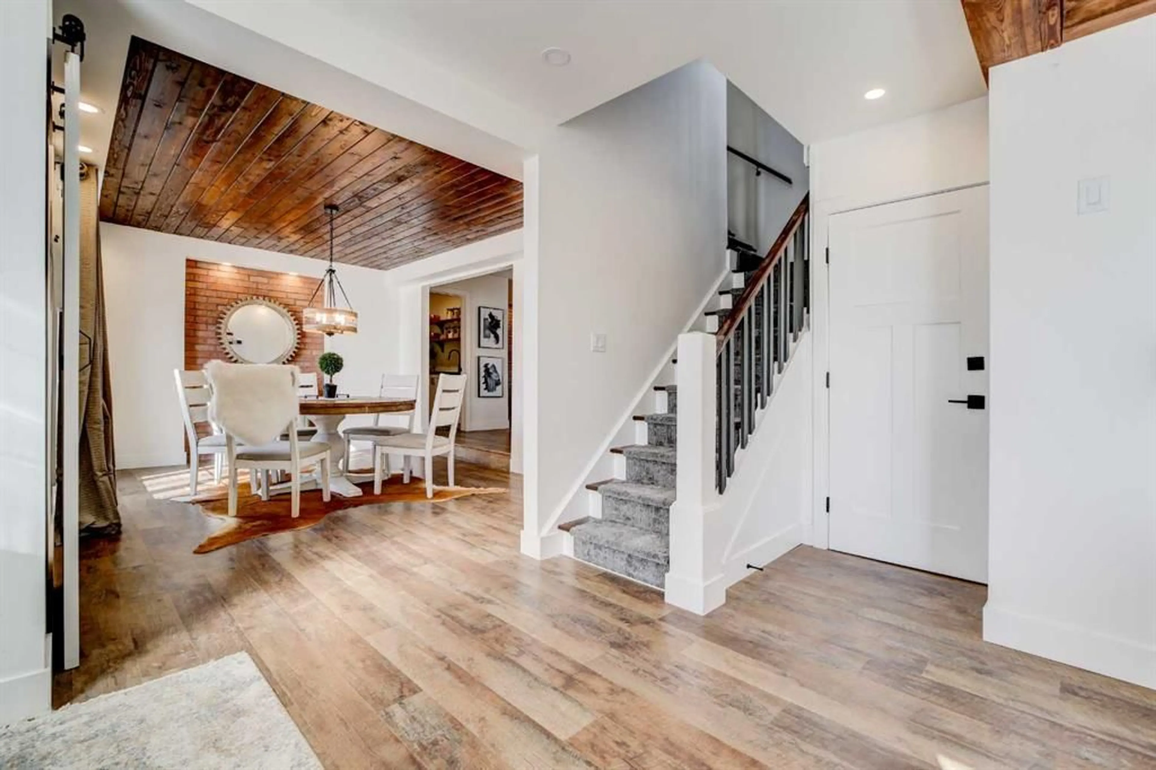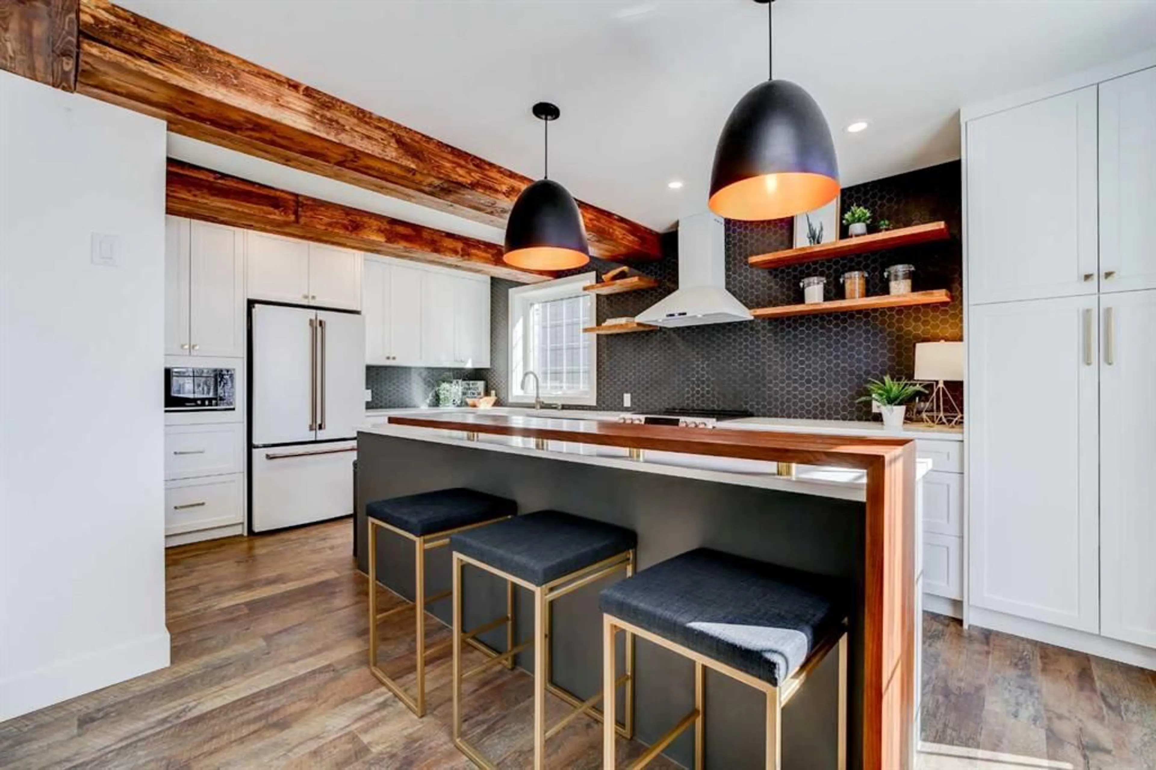311 Dieppe Blvd, Lethbridge, Alberta T1J 3X2
Contact us about this property
Highlights
Estimated valueThis is the price Wahi expects this property to sell for.
The calculation is powered by our Instant Home Value Estimate, which uses current market and property price trends to estimate your home’s value with a 90% accuracy rate.Not available
Price/Sqft$364/sqft
Monthly cost
Open Calculator
Description
Welcome to 311 Dieppe Blvd., where modern luxury meets sustainable living! This stunning energy efficient home offers a unique and custom layout designed to exceed your expectations. As one of the area's original homes, this stunning property underwent a complete rebuild in 2022/2023, transforming it into a modern masterpiece. The list of interior features is long! On the main level there is a spacious family room with a show piece fireplace as well as a half bath for guests and a mudroom . The kitchen is a chef's dream with custom cabinetry, high-end Café appliances, two floor to ceiling pantries, a stunning hexagon backsplash, solid walnut accents, quartz countertops and a butler's pantry with a sink, shelving and a wine fridge. The second level with its designer finishes includes three bedrooms with 9 foot ceilings. Also on this level are two full bathrooms, a laundry room and a dedicated office space. The principal suite is a private oasis with a deck overlooking the backyard and a spacious sleeping area separated from a bonus sitting area by a two sided fireplace. It also features a luxury bathroom with a soaker tub, a separate shower, a toilet room and a double vanity with an abundance of both counter space and storage. The lower level of this one of a kind home is legally suited, and has a private rear entrance. It includes a completely renovated one bedroom, one and a half bath suite with two office spaces and a laundry room. The open concept living area is open to an impressive kitchen with high end appliances and finishes. If you are looking for an exquisitely restored home, with net-zero energy consumption, full solar, and geothermal heating systems, call your realtor to schedule a viewing today!
Property Details
Interior
Features
Main Floor
Dining Room
11`5" x 11`5"Living Room
21`2" x 26`5"2pc Bathroom
Mud Room
9`11" x 4`10"Exterior
Features
Parking
Garage spaces 2
Garage type -
Other parking spaces 0
Total parking spaces 2
Property History
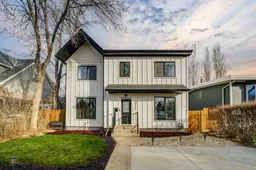 43
43