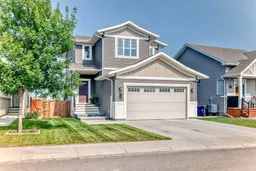Welcome to your family’s next chapter in beautiful Garry Station!
Built with pride by Van Arbour Homes, this stunning home blends comfort, owners price, quality, and thoughtful design — a true gem in one of Lethbridge’s desirable family-oriented neighbourhoods.
Step inside and you’ll immediately notice the bright, open-concept layout that’s perfect for gathering with loved ones. The inviting living room with a cozy fireplace sets the stage for family movie nights or quiet evenings by the fire. You will also find a nicely tucked away laundry room and half bath conveniently located for your guests off this main floor.
The upper floor comes with a spacious primary suite features a luxurious ensuite, offering a peaceful retreat for parents. There are 2 additional bedrooms with a full bath to complete the upper floor.
The unfinished basement offers incredible potential — whether you dream of a kids’ playroom, home gym, or extra bedrooms, it’s a blank canvas ready for your family’s touch. Step out onto the back deck and enjoy unobstructed views, creating an ideal space for weekend barbecues or evening relaxation.
Located just minutes from parks, walking paths, and schools, this home also offers quick access to the nearby commercial retail centre, where you’ll find Tim Hortons, No Frills, and a variety of restaurants and shops — everything your family needs, right around the corner.
Discover the perfect balance of comfort, convenience, and community living in this beautiful Garry Station home — a place where your family can truly grow and thrive.
Inclusions: Dishwasher,Garage Control(s),Gas Stove,Microwave,Refrigerator,Washer/Dryer
 32
32


