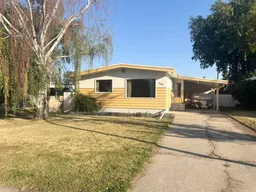This spacious bungalow is perfectly situated in an excellent location, backing directly onto a school—ideal for families seeking convenience and a quiet setting. The main floor offers three spacious bedrooms, a full bathroom, a formal dining room for hosting, and a large, welcoming living room filled with natural light. The kitchen is generously sized and features an abundance of cabinetry, making it both functional and inviting. Set on a huge lot, the property provides ample outdoor space for gardening, recreation, or future development. The lower level includes an additional bedroom (note: windows do not meet egress standards),a massive family room, a three-piece bathroom. Recent updates include a newer torch-on roof, an upgraded furnace, and a modern water tank, ensuring comfort and efficiency. Centrally located near a wide range of amenities and offering immediate possession, this home presents a fantastic opportunity for buyers looking for space, value, and location.
Inclusions: Dishwasher,Dryer,Freezer,Washer
 30
30


